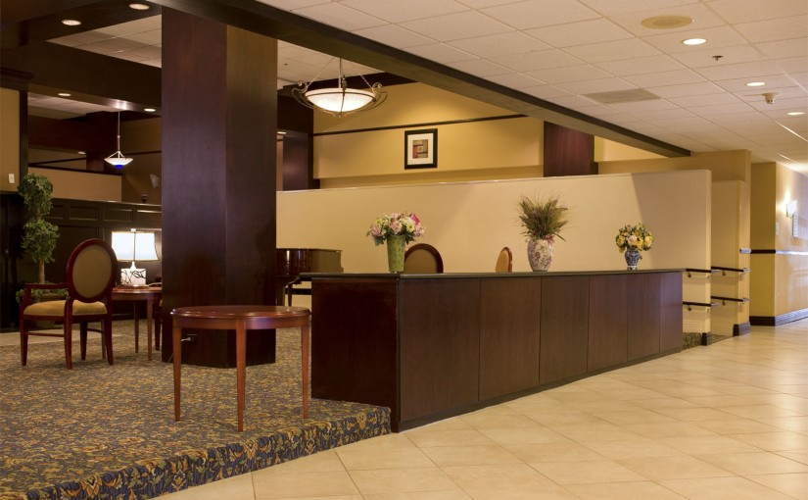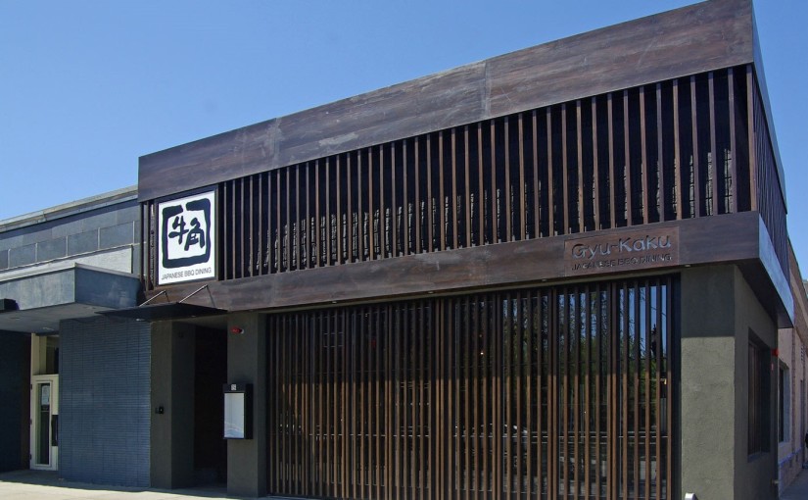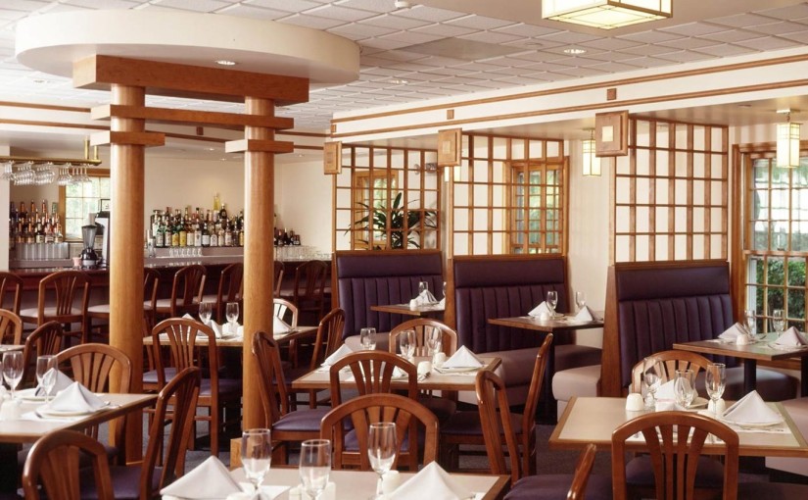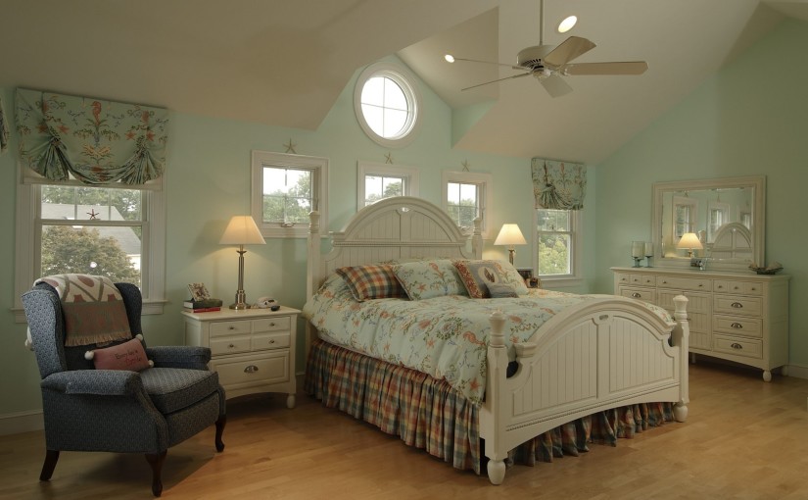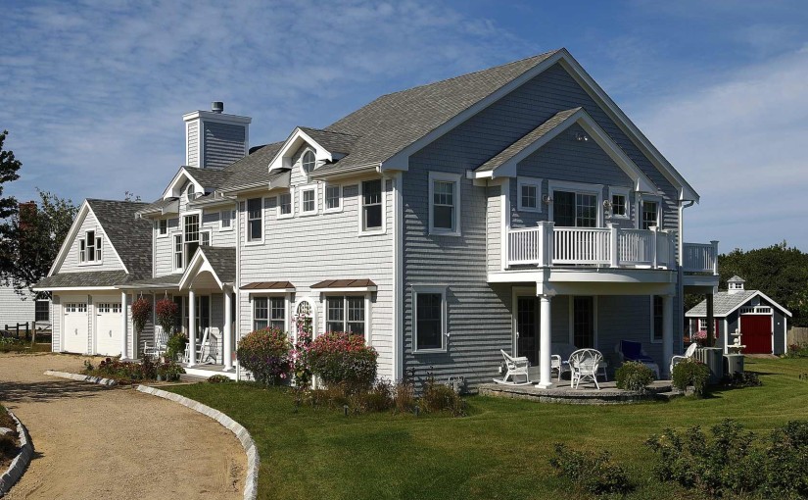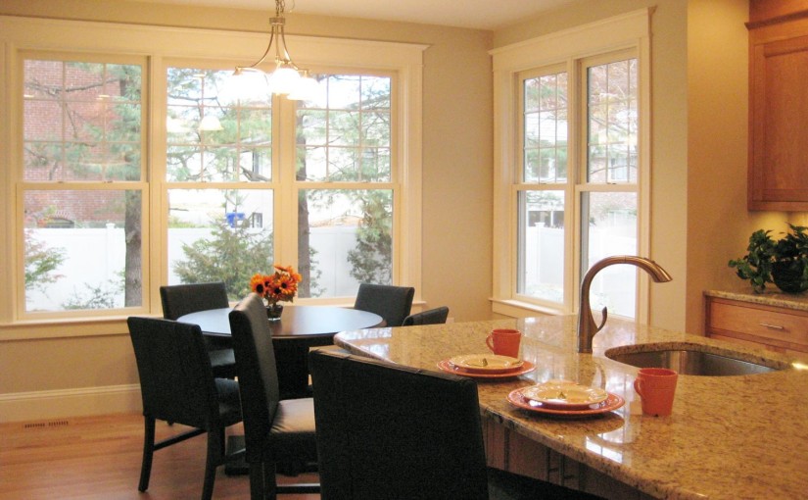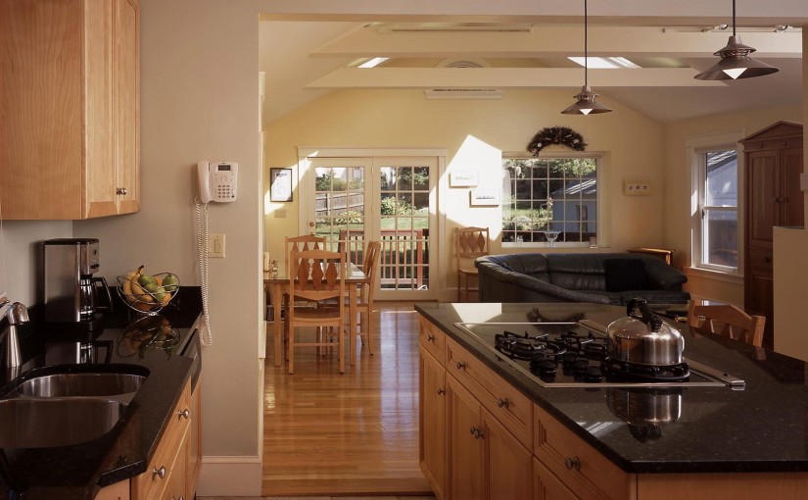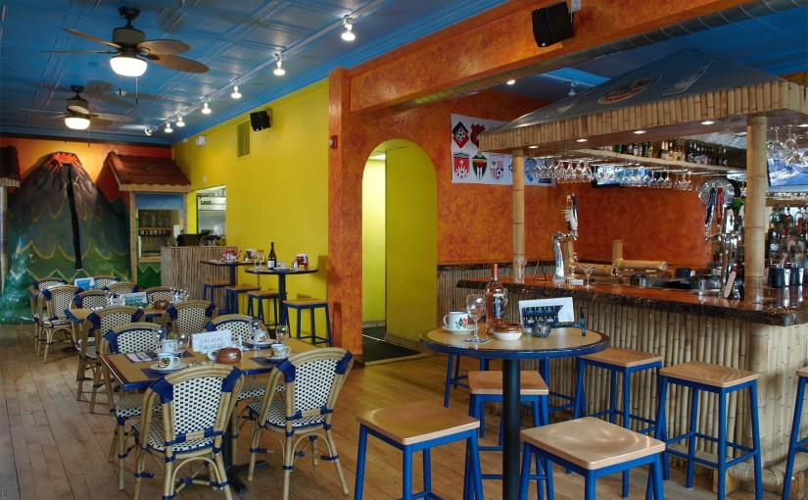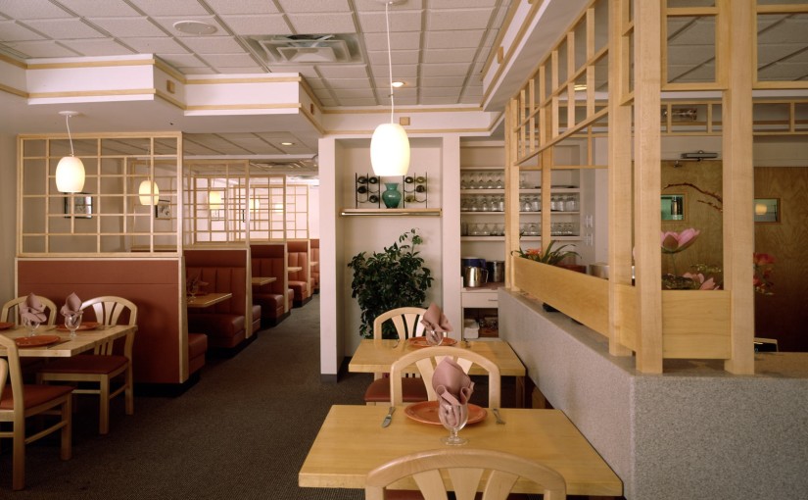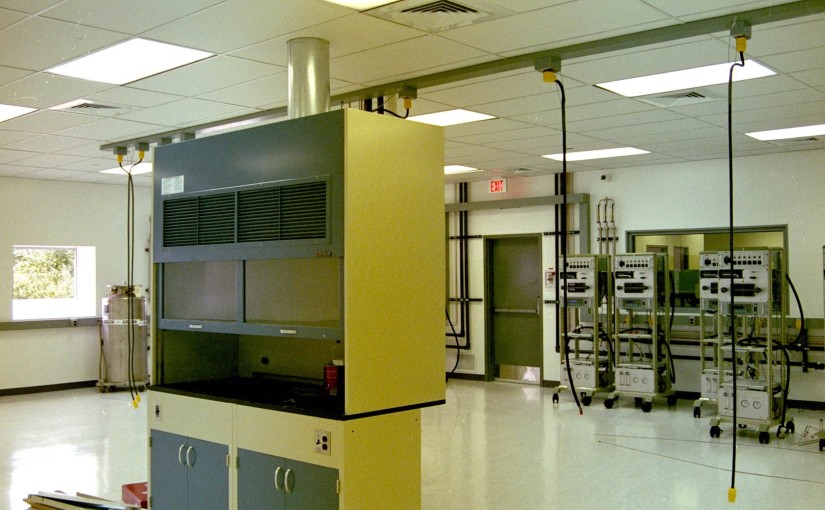MSH provided fresh modern interiors for an existing Holiday Inn, making both the public and guest rooms more tasteful and comfortable. The public room updating included creation of interconnected spaces, including the front desk, raised piano bar and lounge, guest business center, and fitness center. The guest rooms and bathrooms received new furniture, fixtures and lighting, and the corridors were enhanced with new architectural accents and lighting to make them more welcoming.
Gyu Kaku Restaurant Brookline
MSH Architecture Associates, in collaboration with Blank Design of New York City, undertook the total gut renovation of an existing restaurant space in Brookline, Massachusetts to create this elegant and innovative Japanese barbecue dining restaurant. The façade facing the busy main thoroughfare consists of operable glass doors that can open in warm weather, fronted by vertical wood slats extending the height of the windows both on the ground level and above.
The interior layout and detailing developed by Blank Design consists of several distinct spaces, including a stylish modern bar with chrome and dark-wood tables and bar-front seating, and light- wood tables of various sizes in intimate dining areas that are demarcated by natural wood or bamboo screens. All of the dining area tables have personal grills in the center, allowing patrons to cook for themselves at the table. In addition, an exterior deck facing the wide pedestrian plaza in front of the building allows seating and personal grilling outdoors in warm weather.
China Trade Restaurant
In Concord, Massachusetts, MSH Architecture Associates converted a two story office building off of a busy commuter highway to accommodate a new Chinese restaurant, China Trade. The main brick-faced building was used for the dining room, with the kitchen located in a side wing, and handicapped bathrooms and the support service area located between.
The new layout was achieved by rebuilding the main stair to the second floor, providing more space on the first floor for the dining area. The new stairwell to the second floor also gave the upstairs space with a distinct and separate entrance. In the course of design and field investigations, a structural column was uncovered in one of the existing partitions that was going to be demolished in order to provide an open dining room area. To deal with this situation, the structural column was incorporated into one of two wooden ornamental pillars in the center of the dining room. The pillars, along with circular cut-outs in the ceiling, a sensuous expanse of bar, intimate booths separated by screens, and unusual light fixtures work harmoniously to evoke an elegant far-east atmosphere.
MSH Architecture’s design totally transformed the character of the building, turning a non-descript commercial site into an attractive dining destination.
CAPE COD HOUSE, MASSACHUSETTS 2
This project started out as an expansion and remodeling of a single-family vacation home in Falmouth on Cape Cod. The clients’ goal was to create a year-round residence with more living space and to also accommodate their grown children’s need for privacy, without sacrificing the vacation-home ambience. To meet these needs, MSH designed a brand-new home with the foundation of the existing ranch embedded within. Open walkways on the second story allow views to the living spaces below. A large family room behind the kitchen provides a welcoming gathering space. Balconies and decks at the side and the back allow the owners to experience the outdoors in a variety of ways.
CAPE COD HOUSE, MASSACHUSETTS 1A
This project started out as an expansion and remodeling of a single-family vacation home in Falmouth on Cape Cod. The clients’ goal was to create a year-round residence with more living space and to also accommodate their grown children’s need for privacy, without sacrificing the vacation-home ambience. To meet these needs, MSH designed a brand-new home with the foundation of the existing ranch embedded within. Open walkways on the second story allow views to the living spaces below. A large family room behind the kitchen provides a welcoming gathering space. Balconies and decks at the side and the back allow the owners to experience the outdoors in a variety of ways.
Brookline Home
MSH Architecture Associates’ design of this house in Chestnut Hill (Brookline), Massachusetts, incorporates two-story spaces, a grand entry stair, a living room with built-in fireplace, and a study with French doors, usable as a home office. The spacious eat-in kitchen includes a large island with seating.
The grand stair leads to the second floor, from which a balcony and bridge overlook the entry and family room. The second floor includes a master bedroom and bath suite, with ample walk-in closet space, and four additional bedrooms and baths. A two-car garage is strategically incorporated into the first floor without sacrificing open space, views, or natural light for the house and yard.
Jamaica Plain Remodel
The two-family home in the Jamaica Plain section of Boston was renovated to update the two units. The lower unit, all on one level, includes a spacious new kitchen with an abundance of cabinets and counter space, a family room, and a dining room. The second unit includes a spiral stair joining the two levels.
COSTA RICAN RESTAURANT, WALTHAM, MASSACHUSETTS
This Costa Rican restaurant was designed with a homey, funky flair to accommodate bar service and casual dining. The existing space was built out with bamboo section dividers to create separate functional areas with a more intimate atmosphere. A bar area with a sloping bamboo room structure adds a tropical flair. The stamped tin ceiling was painted a bright blue and the walls a mottled orange-gold to remind diners of sunny Costa Rica.
AU CAFÉ RESTAURANT, CAMBRIDGE, MASSACHUSETTS
MSH Architecture Associates designed the Au Café restaurant in Cambridge, Massachusetts. With an island pavilion in the middle for centralized service, the restaurant affords open tables of various sizes and intimate seating in the form of screened booths, with contemporary hanging lanterns positioned throughout the dining area. The natural wood moldings, wood-trimmed table tops, and warm colors and finishes add to the relaxed dining atmosphere. Comfortable high-backed cushioned booths and plush upholstered seats with fan shaped wooden backs all add to dining comfort.
The storefront was modified to gain more interior space, including creating an efficient entry vestibule to transition between the outdoors and dining area. Centrally located service doors to the kitchen, just behind the service pavilion, help maintain a safe and efficient service route. Niches for coats and wine bottle displays flank the service pavilion and balance the composition.


