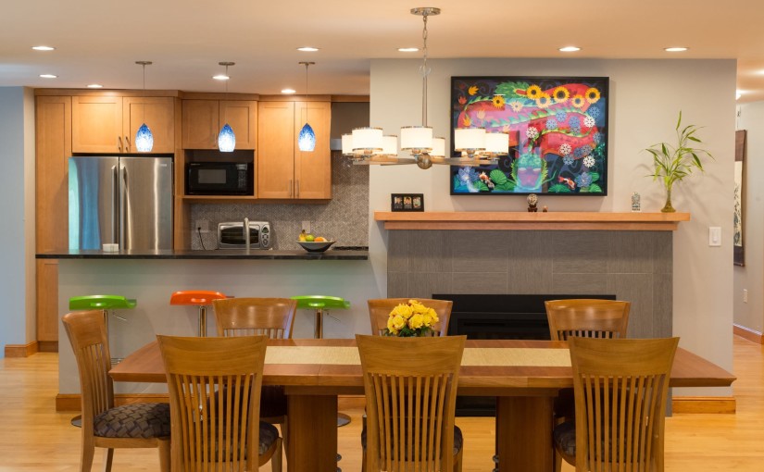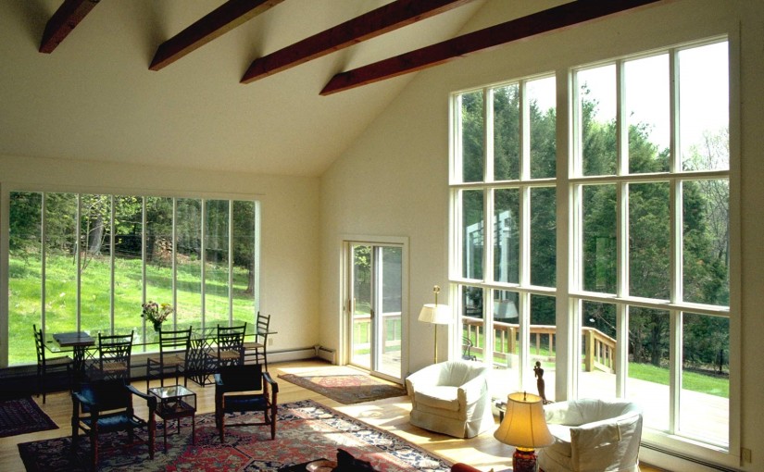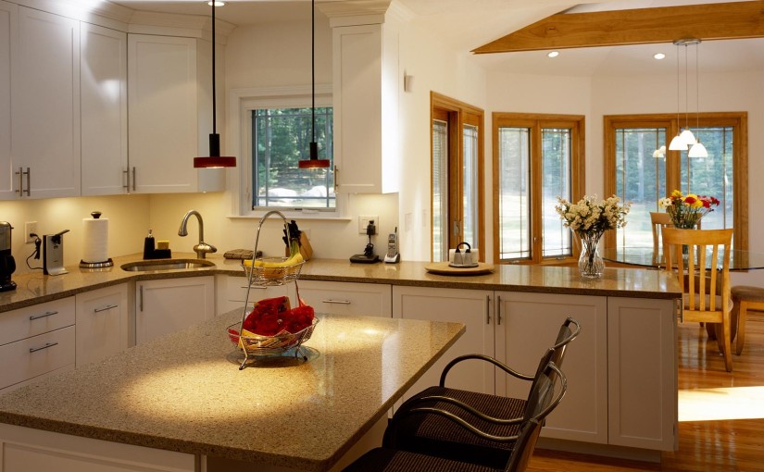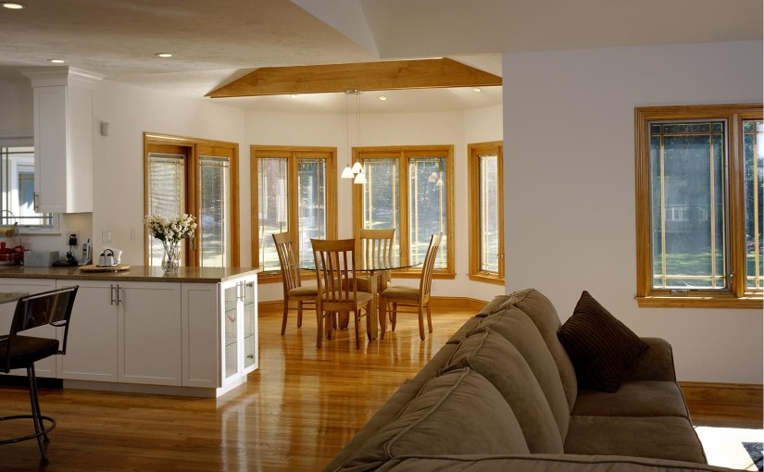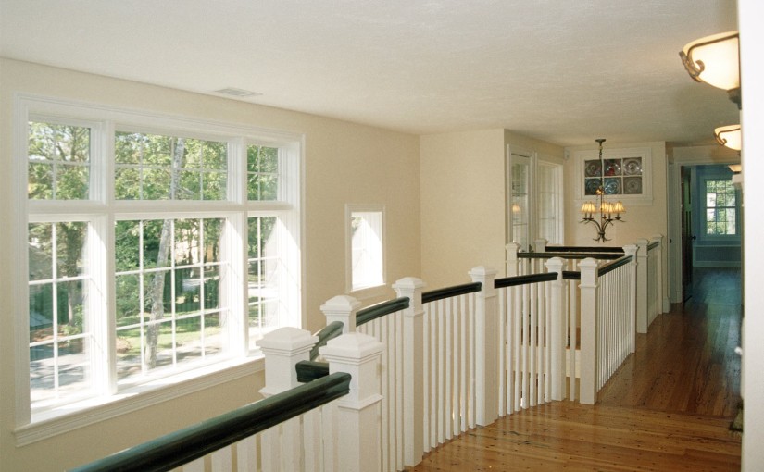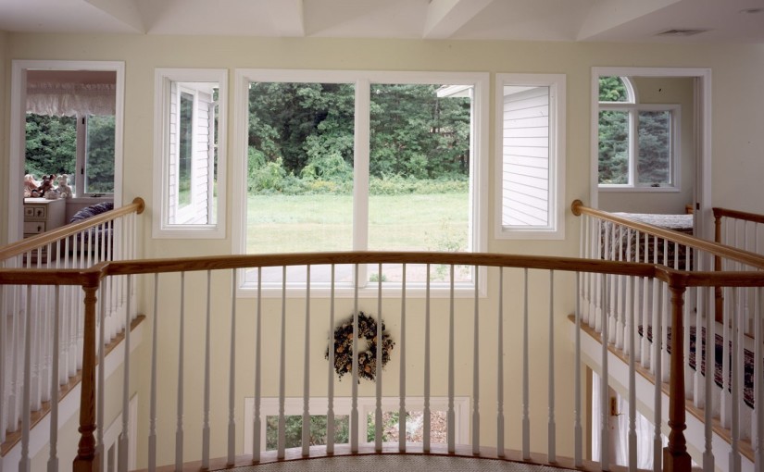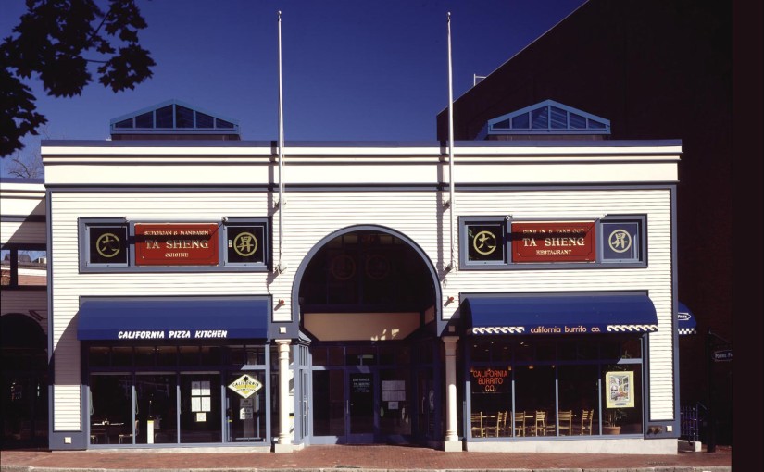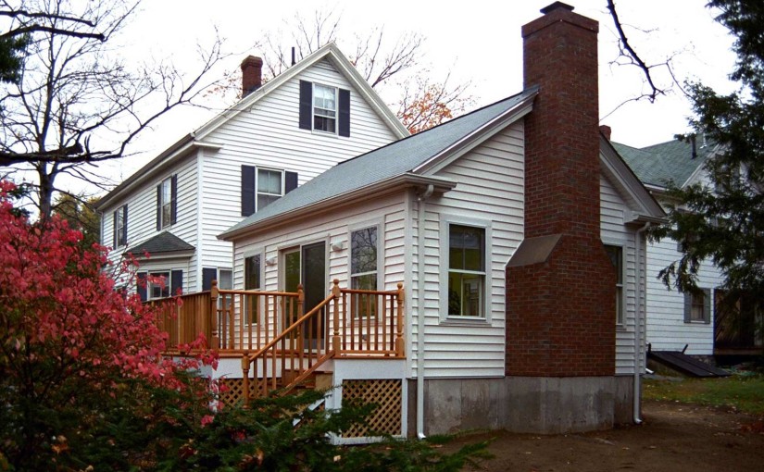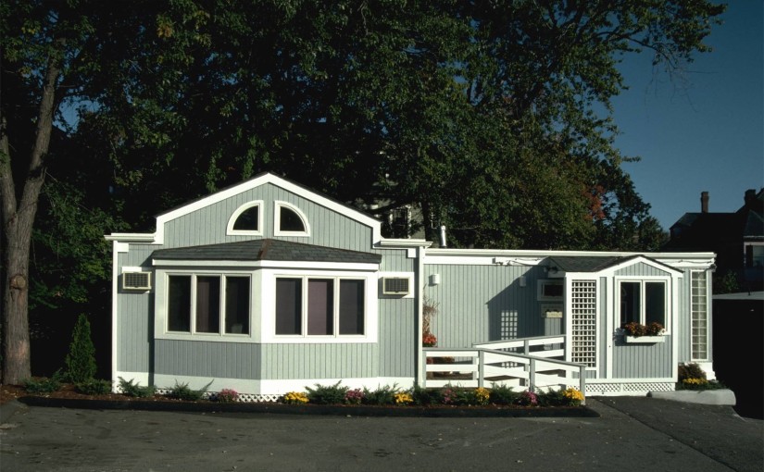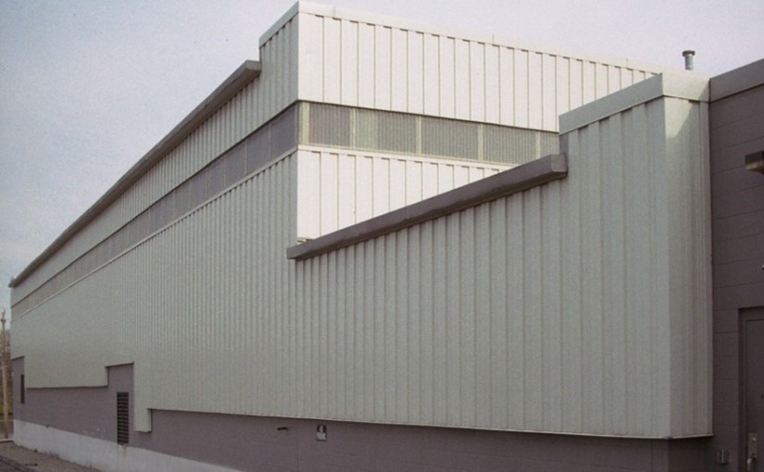The owners of this ranch house sought to expand their home and provide more integrated living spaces. MSH created a larger entrance area that enhances the existing front façade without overwhelming the original massing. We also designed a spacious addition off the rear of the house that includes a kitchen/dining room and a family room. The addition includes ample kitchen storage; multiple windows, a cathedral ceiling with open beams, and a skylight maximize natural light and offer a warm, comfortable feel to the areas where the family spends most of their time.
NEW HOUSE WITH GUESTHOUSE – WASHINGTON DEPOT, CONNECTICUT
This two-house estate offers the ultimate in interior space design for country living and privacy. The owners wanted a main house for living and entertaining and a guesthouse to accommodate their grown children and other visitors. MSH designed both the main house and the guesthouse to take advantage of the rustic setting and provide expansive views of the surroundings, both from indoors and from the generous-sized decks.
The main house is a single story structure with a grand cathedral living space. Upon entering the front door, one passes a cozy study and the master-bedroom-and-bath suite before descending two steps into the spacious open living area with its 18 foot ceilings and exposed timber ties. This combined living and dining area is bathed in light from walls of windows and sliding glass doors opening on one side onto a wood deck running the length of the house. The living space and deck, as well as the custom greenhouse off the kitchen, create a house where indoors and outdoors blend together, giving the owners sunlight and warmth even in the harsh New England winter. In the 910 sq. ft. guesthouse, there are two bedrooms, a kitchen, a bath, and a vaulted living space, with an oversized two car garage below.
MODERN HOUSE, MILLIS, MASSACHUSETTS 2
MSH designed this new home to offer the clients spacious single-story country living, as well as a home office with enough workspace for two or three co-workers of the owner. The house is open-plan with large windows and window groupings and cathedral ceilings with clean-line ceiling ties, bringing in lots of natural light and giving views of the surrounding greenery. While incorporating a formal dining room, the house also includes a cozy breakfast room open to the large back yard.
MODERN HOUSE, MILLIS, MASSACHUSETTS
MSH designed this new home to offer the clients spacious single-story country living, as well as a home office with enough workspace for two or three co-workers of the owner. The house is open-plan with large windows and window groupings and cathedral ceilings with clean-line ceiling ties, bringing in lots of natural light and giving views of the surrounding greenery. While incorporating a formal dining room, the house also includes a cozy breakfast room open to the large back yard.
FALMOUTH HOUSE, CAPE COD, MASSACHUSETTS
This project in Falmouth, Massachusetts, was originally conceived as a vacation getaway near the beach. During the design phase, however, the owner decided to create a “home away from home” with all the amenities of a year-round residence. On the main level, MSH designed a spacious kitchen and open dining room and living room. The open space interlocks both horizontally and vertically with a two-story foyer along the west side. The dining room and living room both open up to a curved patio that suggests a nautical “prow” for the house. The patio, shaded by the open slatted deck above, affords relief from the sun. .
On the second level, you can travel the length of an open balcony, looking down to below, as well as through a two-story window wall, allowing panoramic views of the ocean. From the second floor balcony, a bridge connects to a smaller balcony overlooking the principal entry, another nautical allusion.
The second level features a master bedroom suite and two children’s rooms, as well as a comfortable common bathroom and laundry room. The master bedroom suite includes a master bath equipped with an oversized shower and antique sinks. The master bedroom has a gable end cathedral ceiling that soars up to the roof ridge. Skylights and a ceiling fan balance light and ventilation for comfort in warm weather.
The uppermost attic level is finished with sloped ceilings and dormers, providing spacious bunking quarters to accommodate additional visitors. The lowest level is also finished to provide a play space for children.
NEW HOUSE, CHELMSFORD, MASSACHUSETTS
Set in the New England town of suburban Chelmsford, Massachusetts, this spacious four-bedroom, three-and-a-half-bath home was designed by MSH Architecture Associates to accommodate the relaxed style of living that the clients wished to enjoy.
With a balcony overlook from the bedroom suites to the foyer below and a large open-plan family room-kitchen ensemble, the interior space opens both vertically and horizontally. Large picture windows allow wide views of the countryside and provide an abundance of natural light. Articulated cathedral ceilings over the foyer and library/guest area include subtle indirect lighting in recessed ceiling ties.
The master-bedroom suite on the second floor includes large sleeping and sitting areas, a gracious master bath incorporating a Jacuzzi tub with full tile surround, a fully-tiled shower, a double vanity, and a private toilet area, and his and hers walk-in closets with a three-panel angled dressing mirror. A conveniently-located upstairs laundry area is located nearby. The three children’s bedrooms cluster around the turned-balustrade balcony overlooking the foyer below. Located over the entry is a library/guest room accessible by way of a delicate balustraded “bridge” with openings to below on each side.
In addition to the private integrated family room and dining area along the south side of the house, the first floor includes more public living and dining areas, allowing multiple options for entertaining. The lower level of the home opens to grade at the rear and includes an additional den and playroom space. The oversized garage provides space for three vehicles, as well as lawnmowers and gardening equipment.
16-18 Eliot Street, Cambridge, MA
MSH Architecture designed a new building in Harvard Square, Cambridge, to accommodate retail and restaurant tenants on three floors. The building is a steel-frame, wood-clad structure with an inviting façade and color scheme that responds to the Harvard Square neighborhood.
At this location, a real challenge was how to create usable and desirable retail space above and below the street level. With the use of an inviting entry and glazing in a central archway from which to see the space above, MSH achieved that goal for the second floor, now occupied by an upscale Japanese restaurant, Gyu Kaku. At the lower level, the retail space is reached by an outside side entry stairs. At the suggestion of a street-level tenant, the ground floor area was modified and expanded to create a link, both architecturally and aesthetically, to the neighboring three-story frame building.
Lexington House Addition
To accommodate the homeowner’s need for an additional casual living space, MSH Architecture Associates created a family-room addition with attached elevated deck, faced in diagonal lattice and encircled by natural wood balusters and railings. The addition includes a new fireplace that serves as the centerpiece of the room and many windows that allow views to the surrounding wooded property. The deck can be accessed from glass sliding doors in the family room or by a short flight of stairs up from the yard. The entire addition blends seamlessly with the existing Colonial home as if has always been there.
Khalsa Chiropractic Cambridge
MSH Architecture Associates transformed this nondescript professional office near Harvard Square in Cambridge, Massachusetts, into an eye-catching building that helped boost real estate activity in the surrounding neighborhood. The new design, including renovation of the existing space and construction of a 200 sq. ft. addition, energized the existing building and its surroundings.
A former kitchenette was transformed into an examining room. Two rooms that can serve multiple functions during the course of a day – such as an office, conference room, or kitchenette – were added. If necessary, one of these rooms can be converted into an additional examining room in the future.
Bays and a clerestory were created to accentuate the three-dimensional quality of the cozy space. Expanses of glazing were also used to amplify the feeling of spaciousness. Glass block panels infill older openings for light entry and architectural interest, and slate roofing complements the adjacent housing and provides architectural authenticity.


