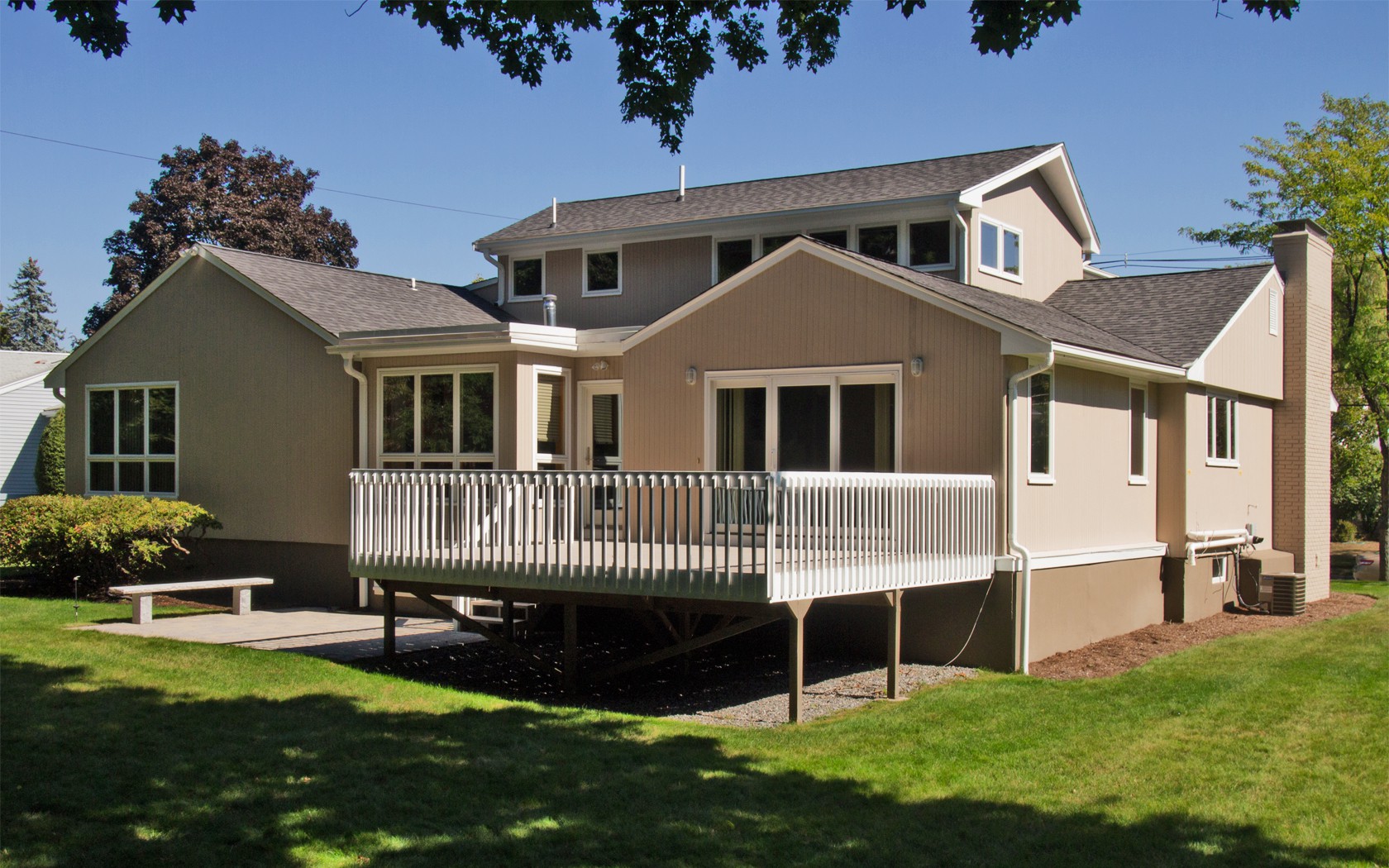| NEWTON, MASSACHUSETTS MULTI-LEVEL HOME |  |
This remodeling project and addition by MSH Architecture Associates for a 1950’s-era multilevel home included designing a new kitchen and dining area, with a spacious and light-filled family room addition opening onto a large elevated wooden back deck. The new kitchen has a large granite-topped island with seating, top-of-the line appliances, and abundant cabinets for storage. French doors open onto a new study.
The existing front entrance was extended forward to create a new entrance foyer and spacious, light-filled stair to a new third story. In the third floor addition is a new master-bedroom suite with a double vanity, shower, and whirlpool tub. The second floor bedroom was remodeled into a second master suite to accommodate in-laws. The lower level was also reconfigured for an additional family-room space and guest room. The use of white walls and natural wood trim throughout adds to the open and airy feeling of this trendsetting designer home.
-
"
data-horizontalPosition="right"
data-verticalPosition="center" >
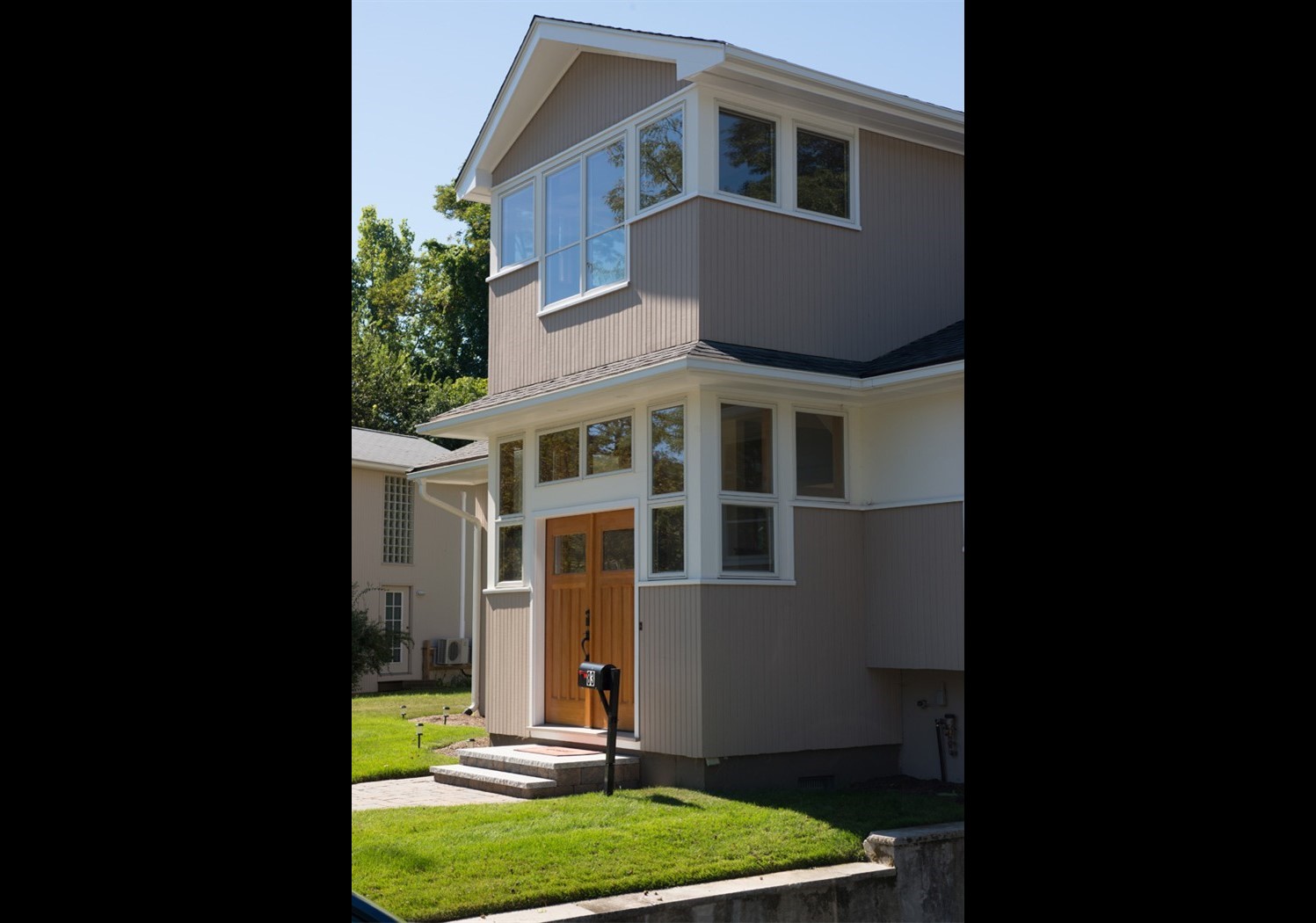 "
data-horizontalPosition="right"
data-verticalPosition="center" >
"
data-horizontalPosition="right"
data-verticalPosition="center" >
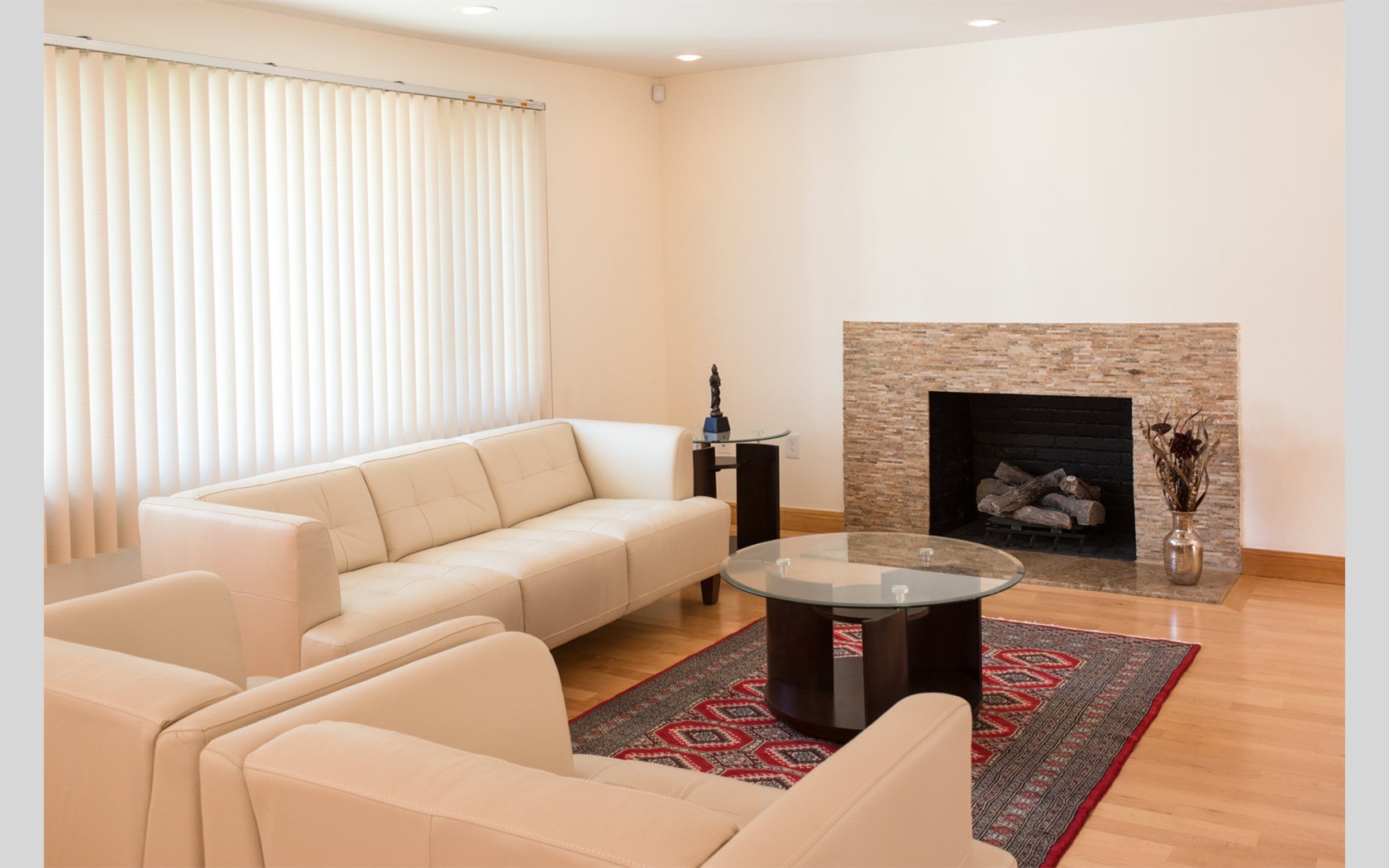 "
data-horizontalPosition="left"
data-verticalPosition="bottom" >
"
data-horizontalPosition="left"
data-verticalPosition="bottom" >
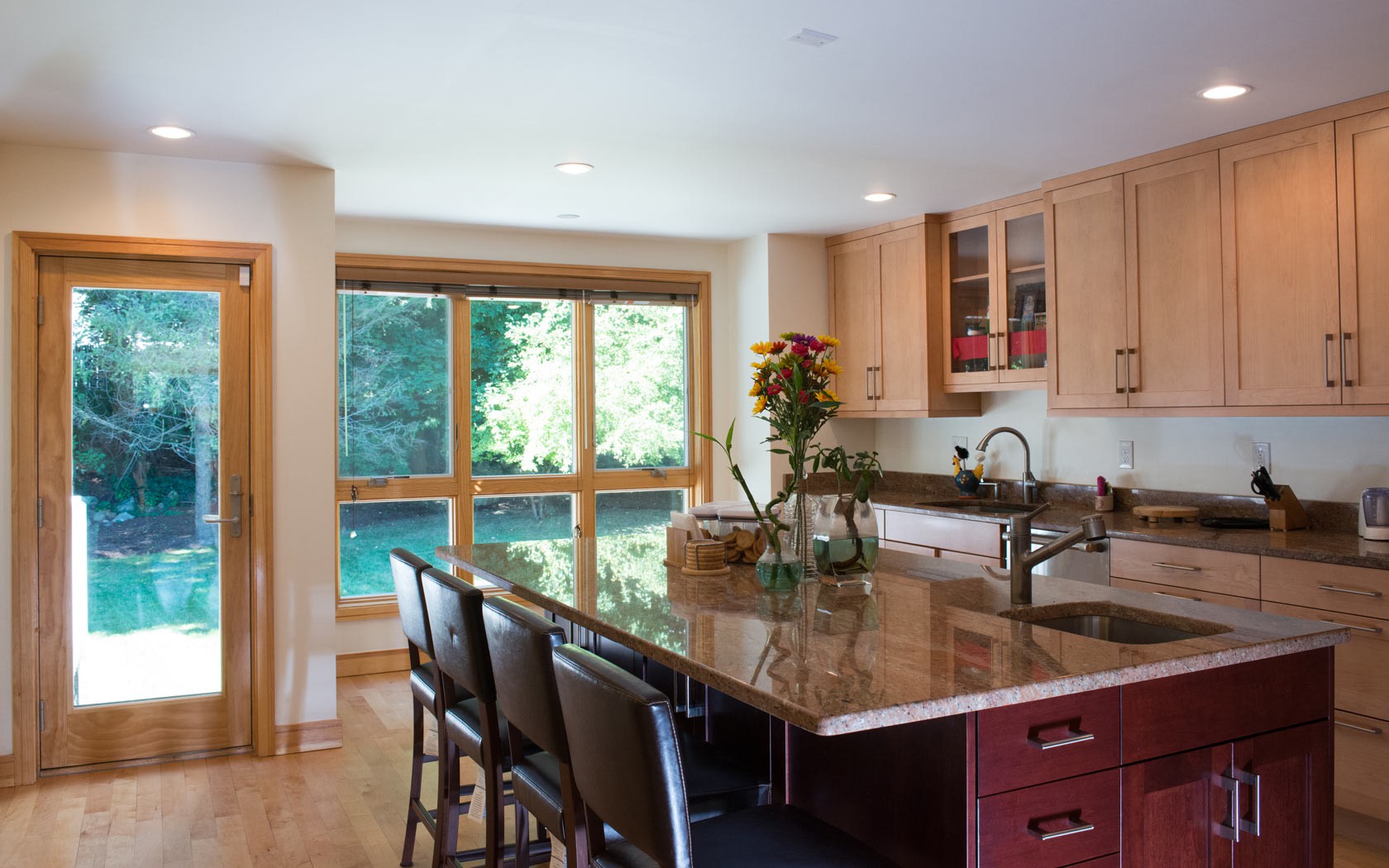 "
data-horizontalPosition="left"
data-verticalPosition="top" >
"
data-horizontalPosition="left"
data-verticalPosition="top" >
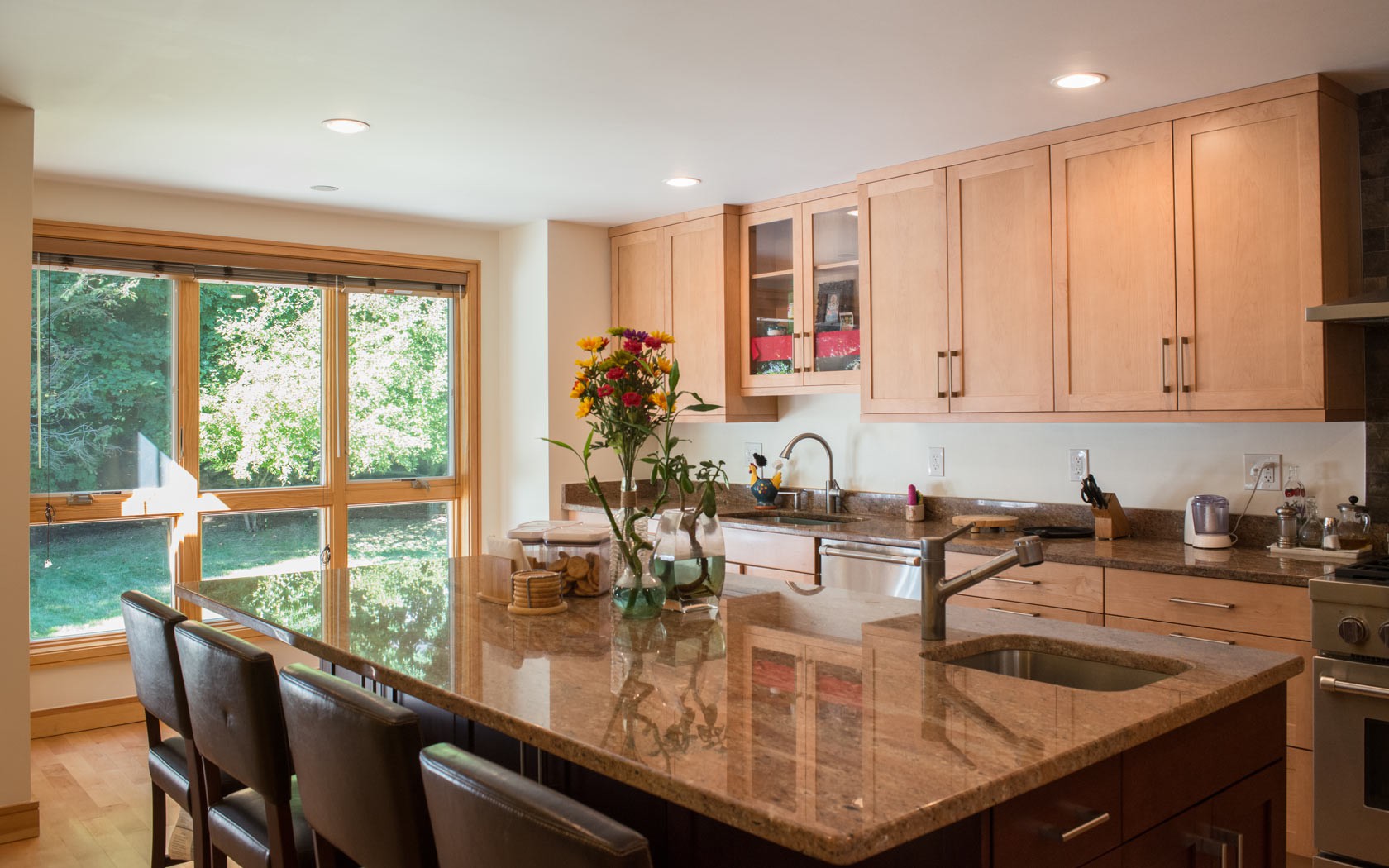 "
data-horizontalPosition="right"
data-verticalPosition="top" >
"
data-horizontalPosition="right"
data-verticalPosition="top" >
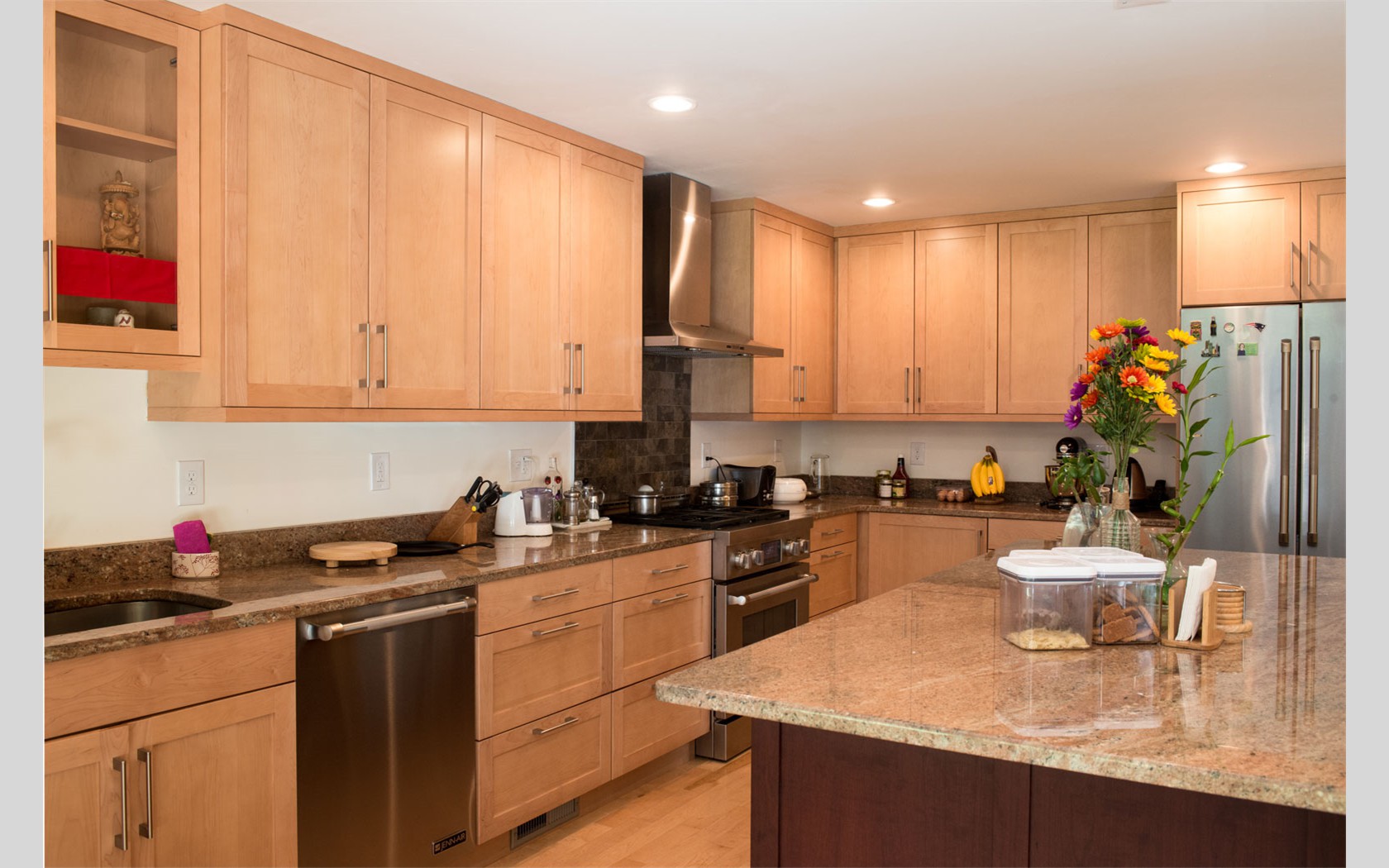 "
data-horizontalPosition="right"
data-verticalPosition="top" >
"
data-horizontalPosition="right"
data-verticalPosition="top" >
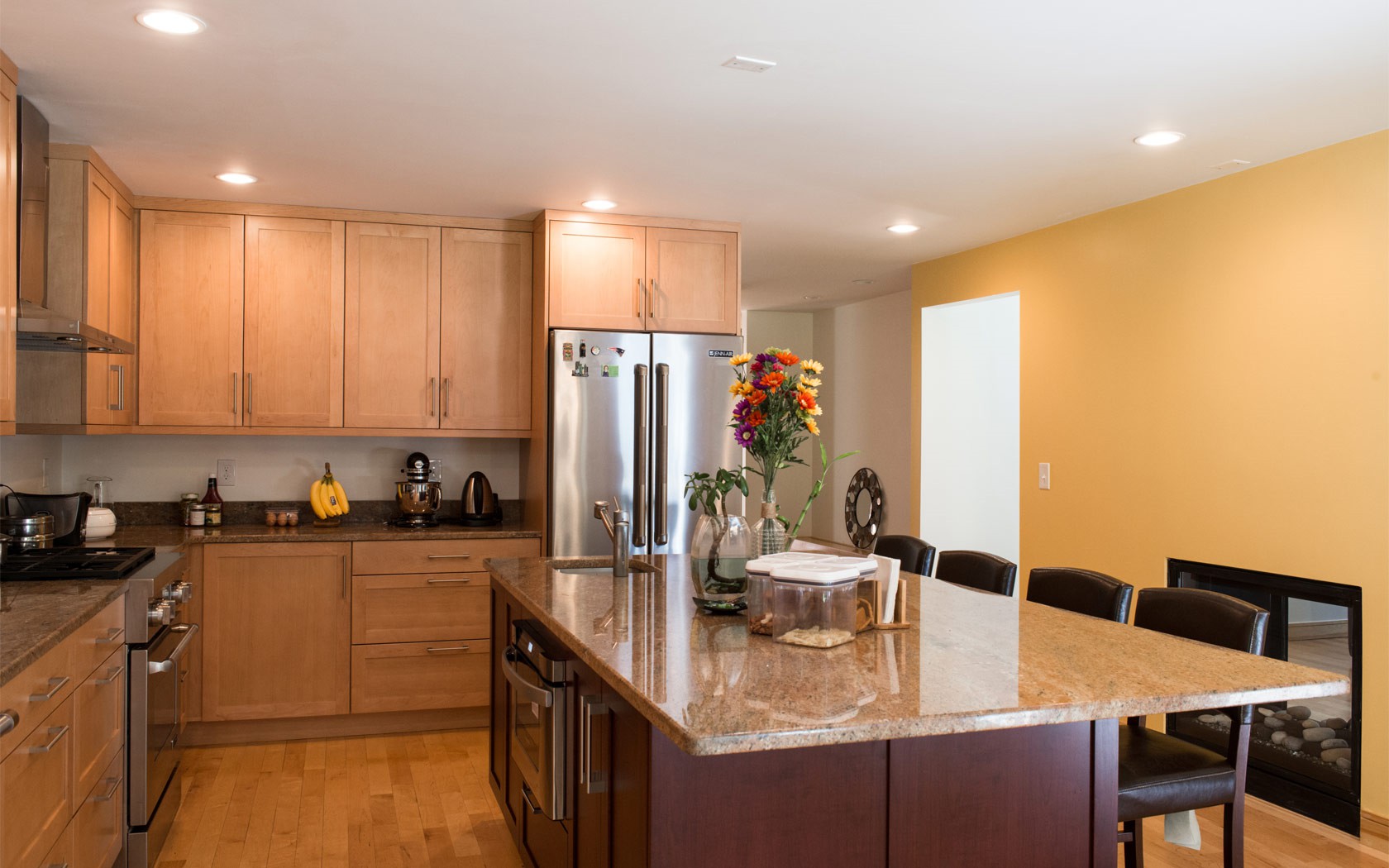 "
data-horizontalPosition="left"
data-verticalPosition="top" >
"
data-horizontalPosition="left"
data-verticalPosition="top" >
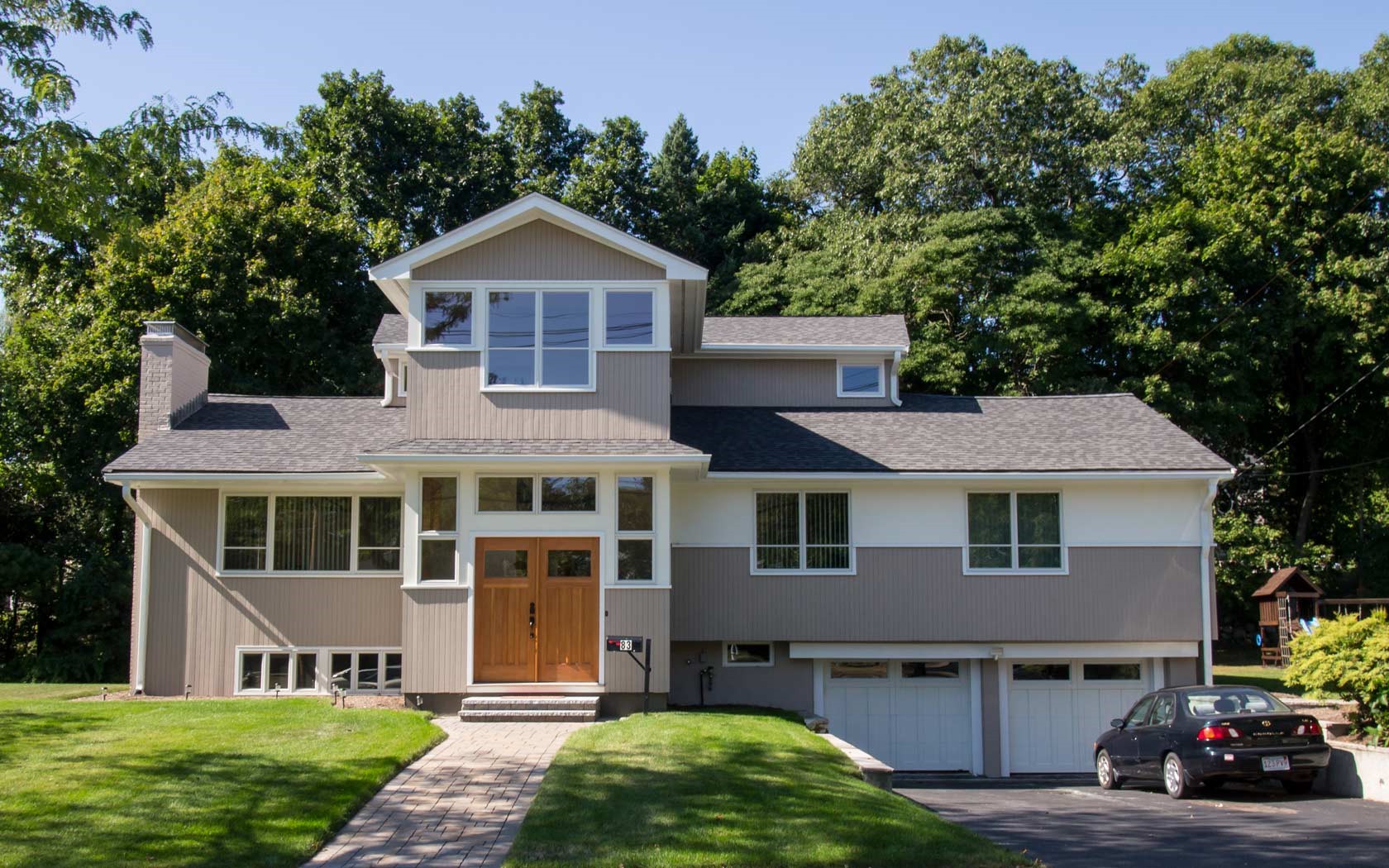 "
data-horizontalPosition="right"
data-verticalPosition="center" >
"
data-horizontalPosition="right"
data-verticalPosition="center" >
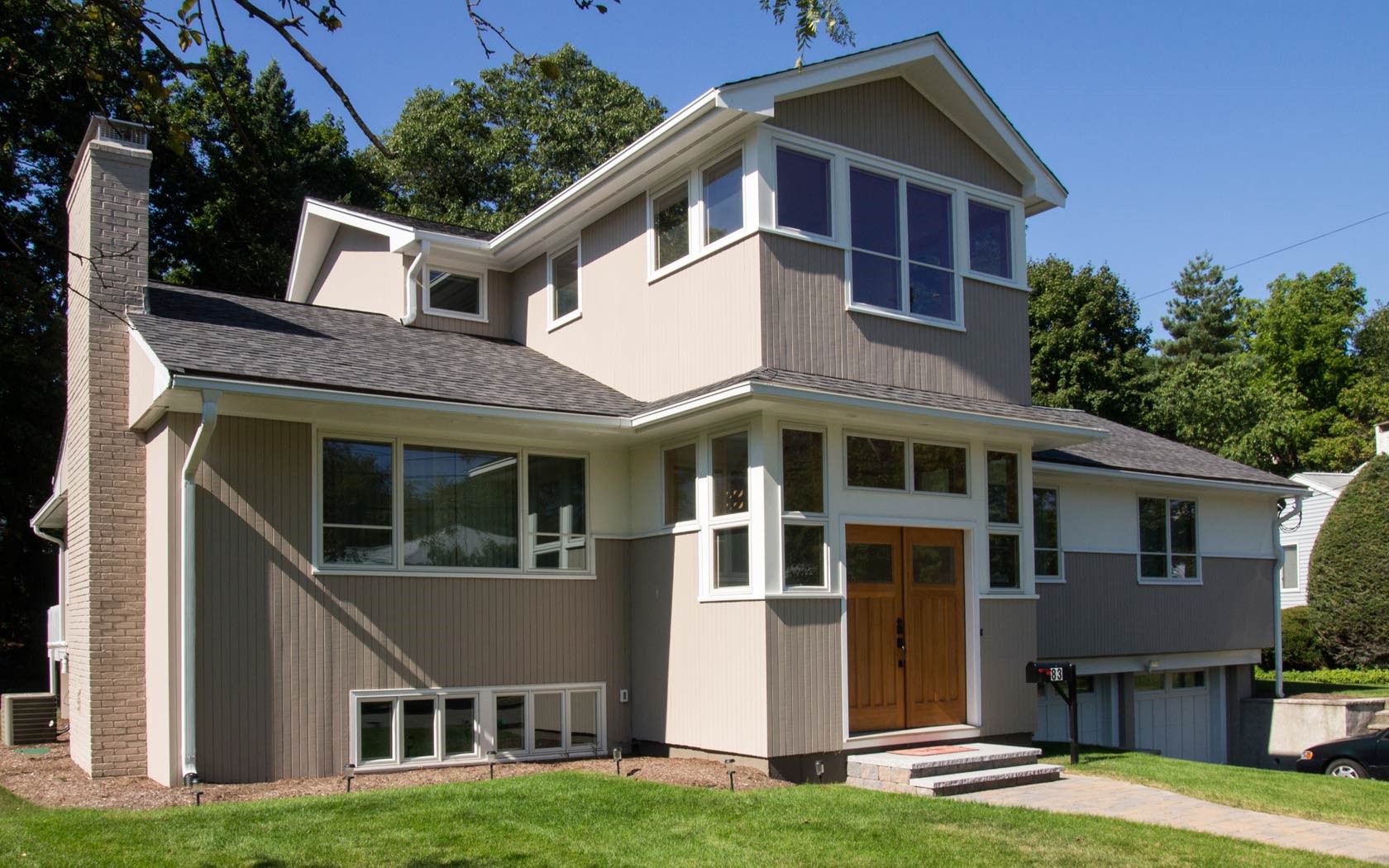 "
data-horizontalPosition="right"
data-verticalPosition="center" >
"
data-horizontalPosition="right"
data-verticalPosition="center" >
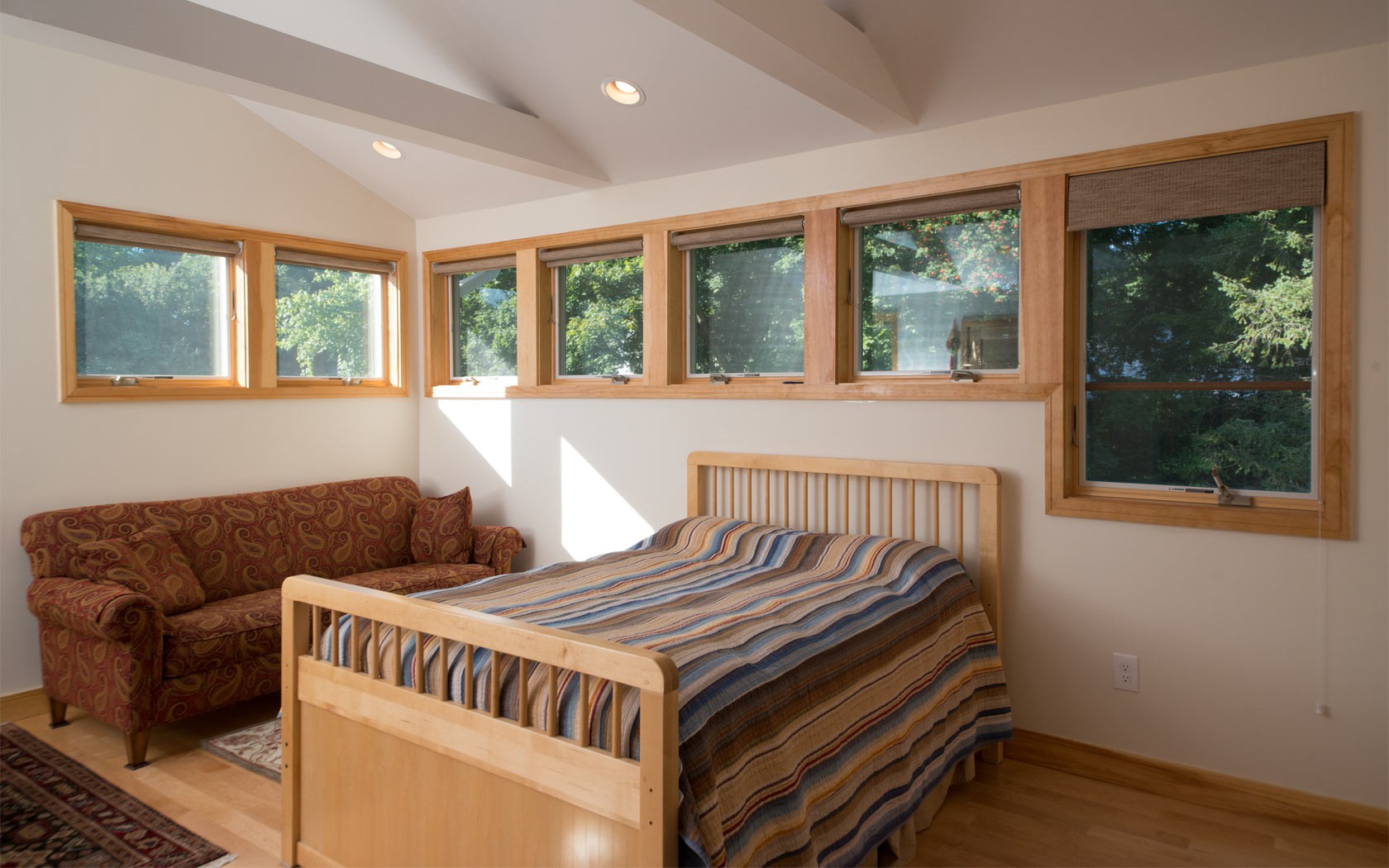 "
data-horizontalPosition="right"
data-verticalPosition="center" >
"
data-horizontalPosition="right"
data-verticalPosition="center" >
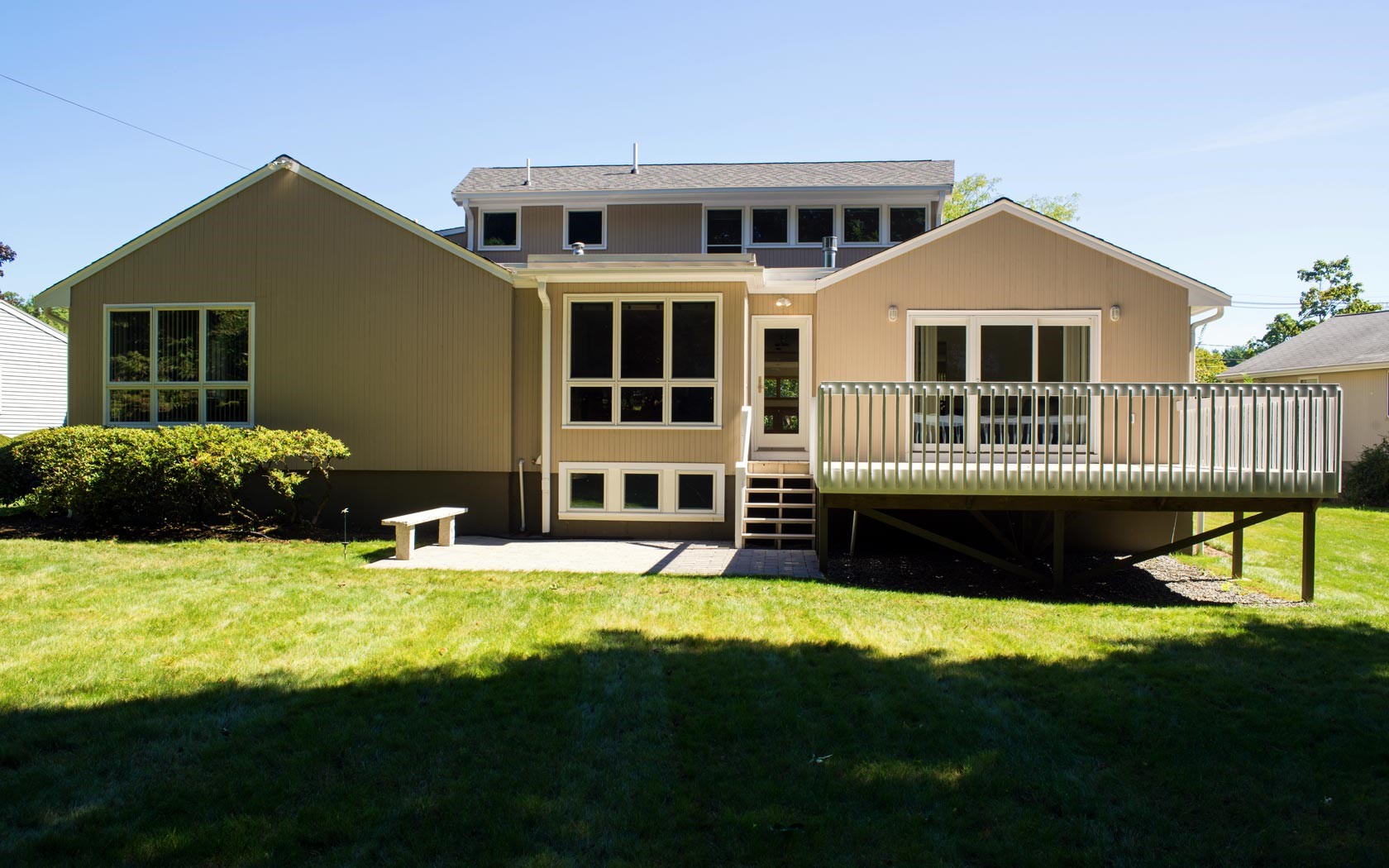 "
data-horizontalPosition="right"
data-verticalPosition="center" >
"
data-horizontalPosition="right"
data-verticalPosition="center" >
