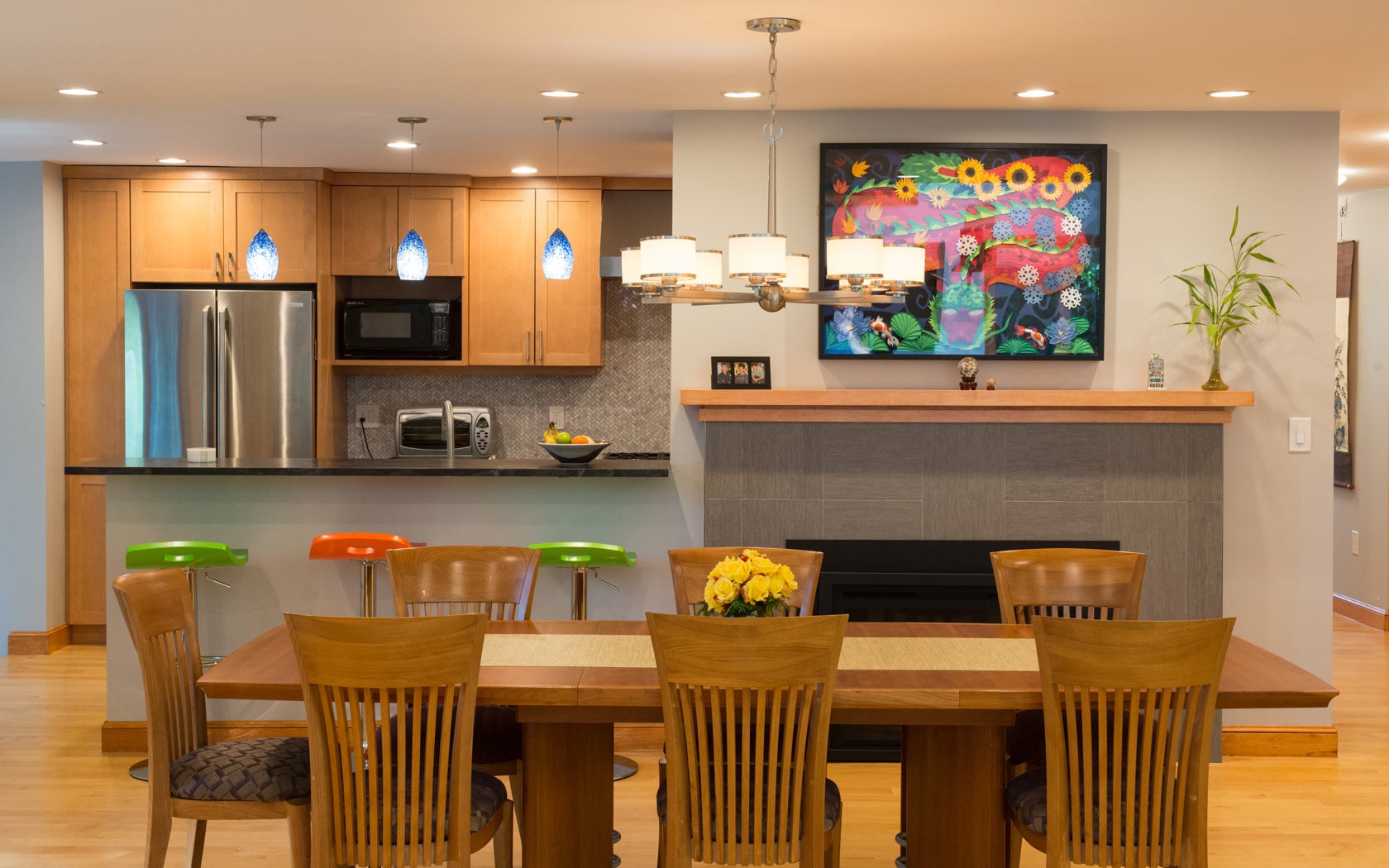| NEWTON, MASSACHUSETTS ADDITION |  |
The owners of this ranch house sought to expand their home and provide more integrated living spaces. MSH created a larger entrance area that enhances the existing front façade without overwhelming the original massing. We also designed a spacious addition off the rear of the house that includes a kitchen/dining room and a family room. The addition includes ample kitchen storage; multiple windows, a cathedral ceiling with open beams, and a skylight maximize natural light and offer a warm, comfortable feel to the areas where the family spends most of their time.
-
"
data-horizontalPosition="left"
data-verticalPosition="bottom" >
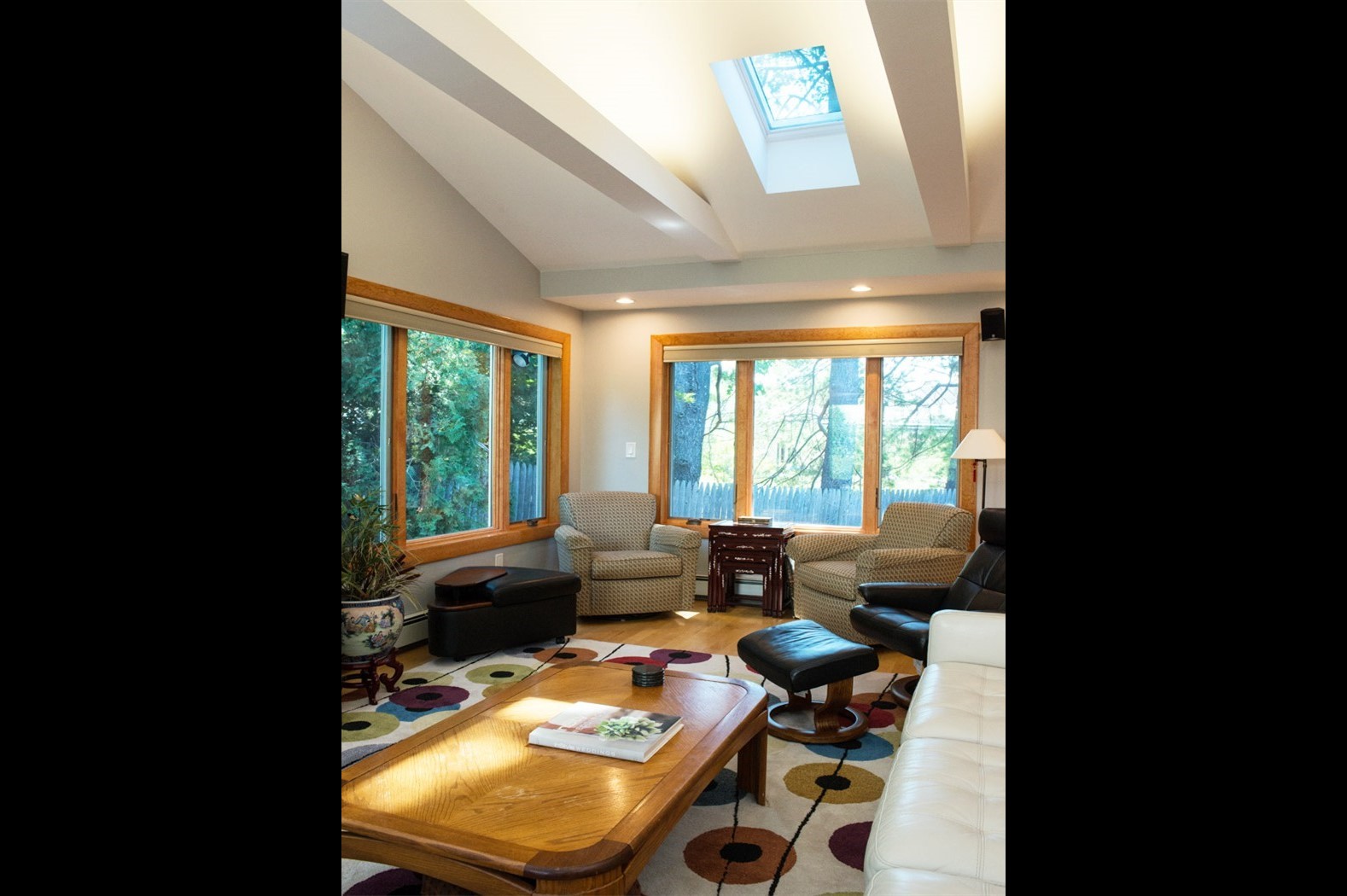 "
data-horizontalPosition="right"
data-verticalPosition="center" >
"
data-horizontalPosition="right"
data-verticalPosition="center" >
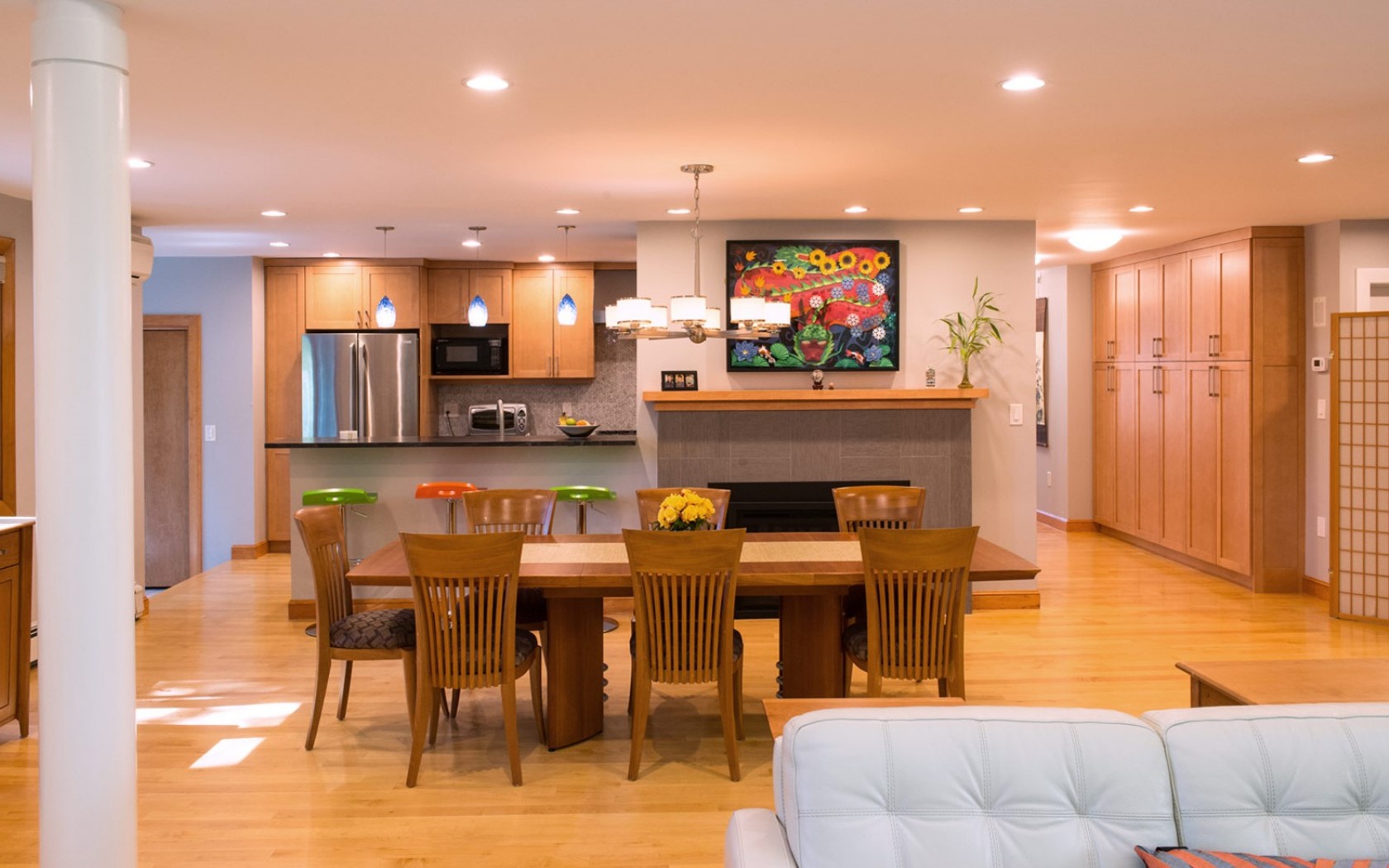 "
data-horizontalPosition="left"
data-verticalPosition="bottom" >
"
data-horizontalPosition="left"
data-verticalPosition="bottom" >
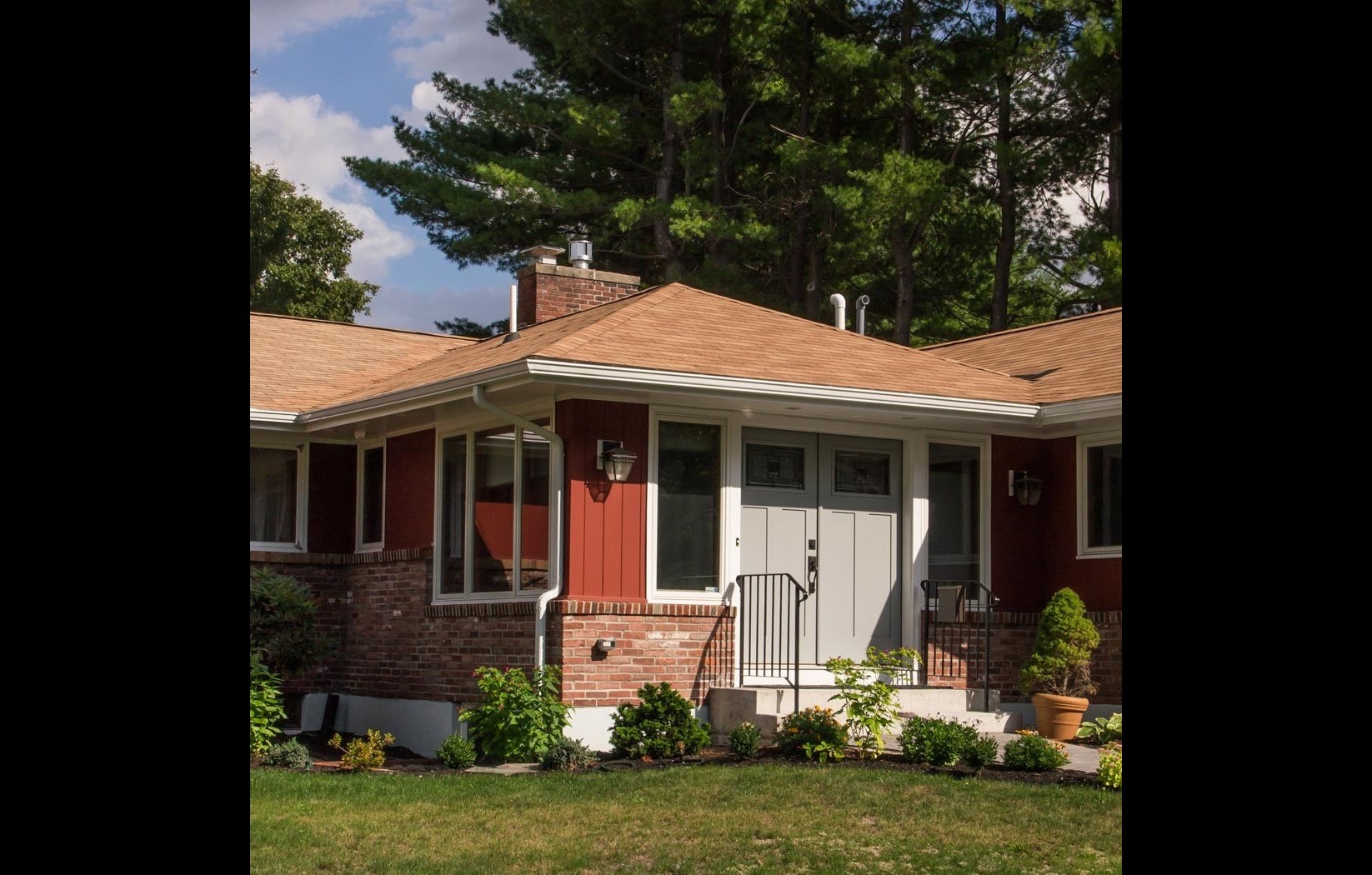 "
data-horizontalPosition="right"
data-verticalPosition="center" >
"
data-horizontalPosition="right"
data-verticalPosition="center" >
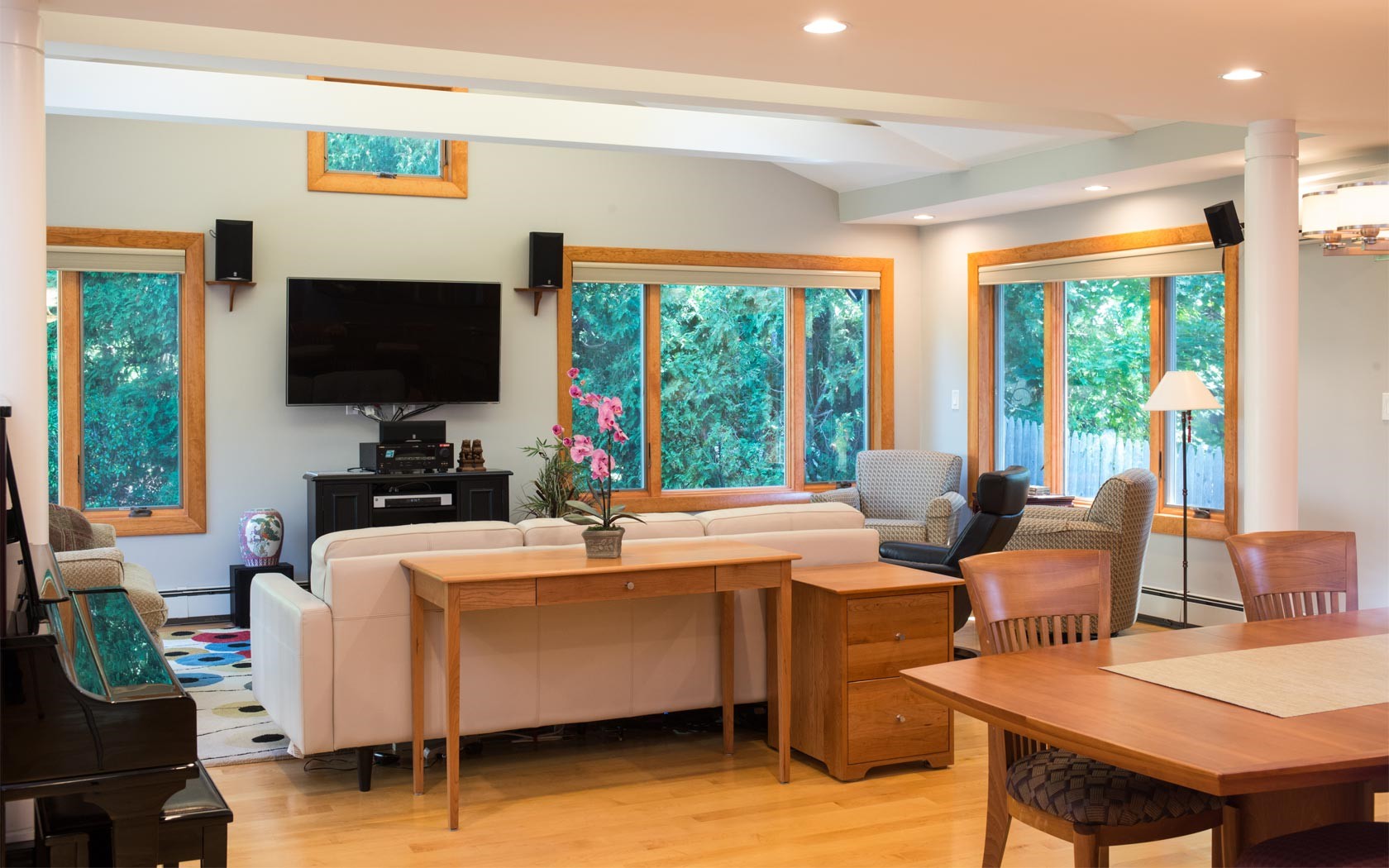 "
data-horizontalPosition="right"
data-verticalPosition="top" >
"
data-horizontalPosition="right"
data-verticalPosition="top" >
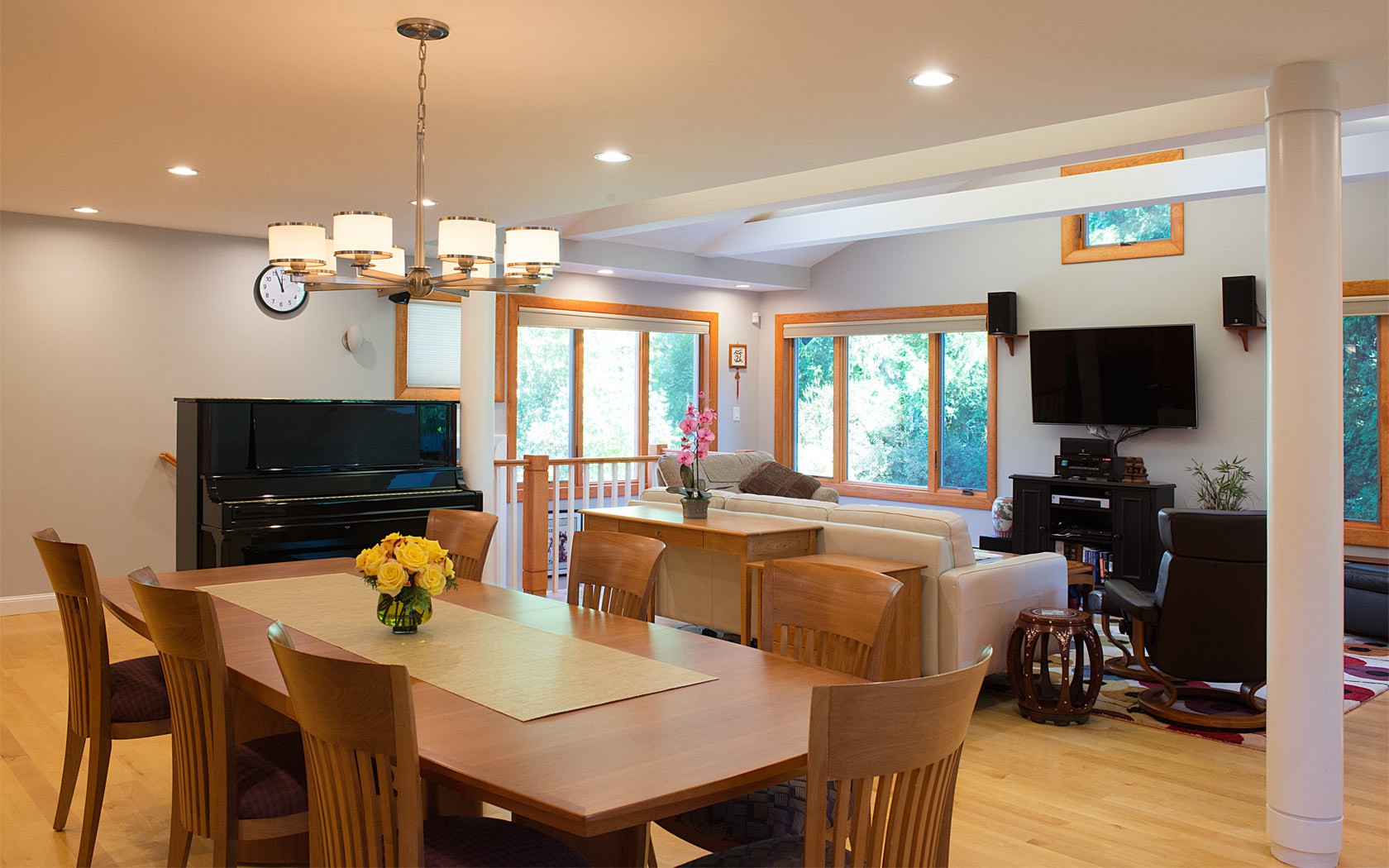 "
data-horizontalPosition="right"
data-verticalPosition="center" >
"
data-horizontalPosition="right"
data-verticalPosition="center" >
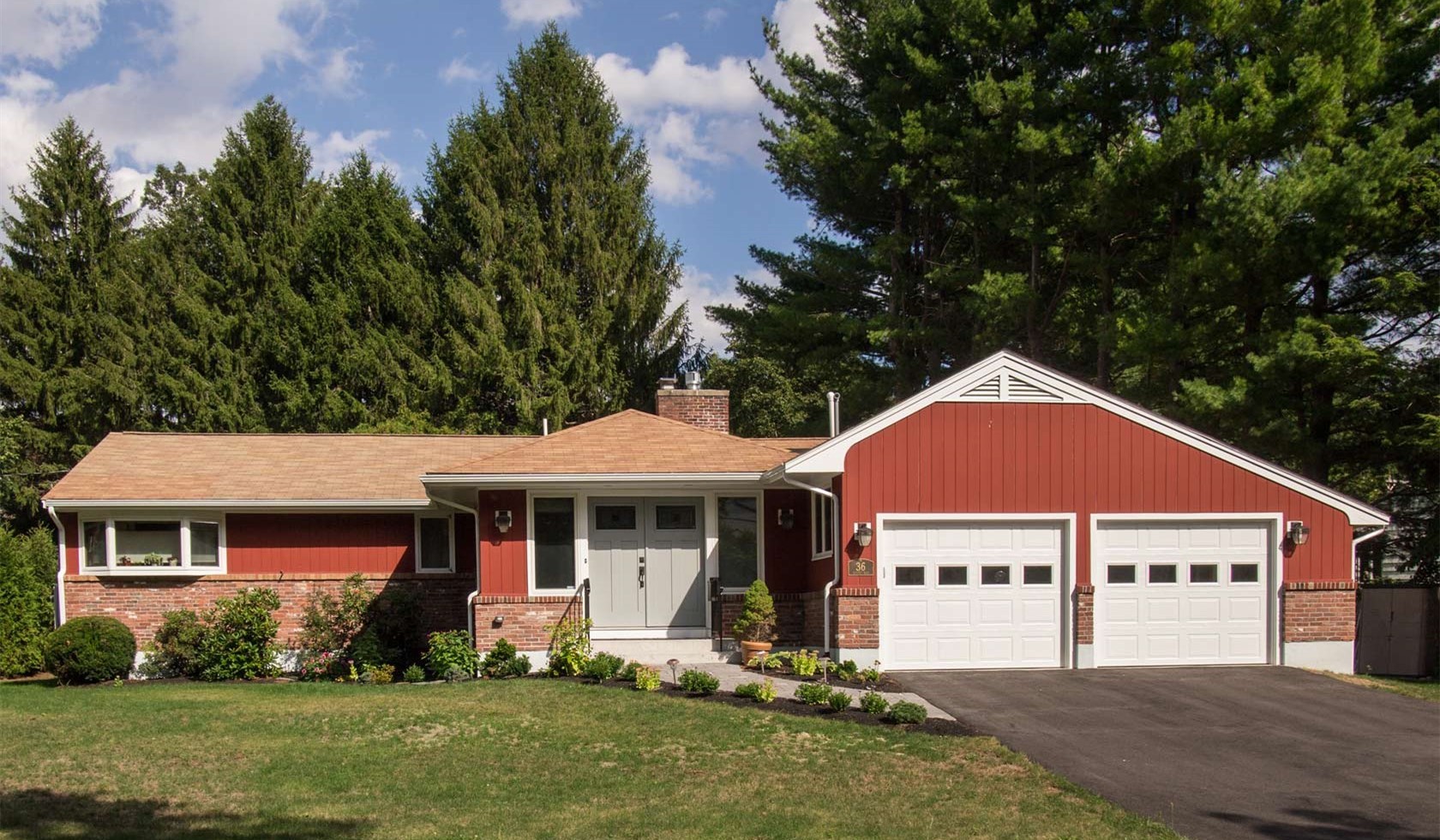 "
data-horizontalPosition="left"
data-verticalPosition="top" >
"
data-horizontalPosition="left"
data-verticalPosition="top" >
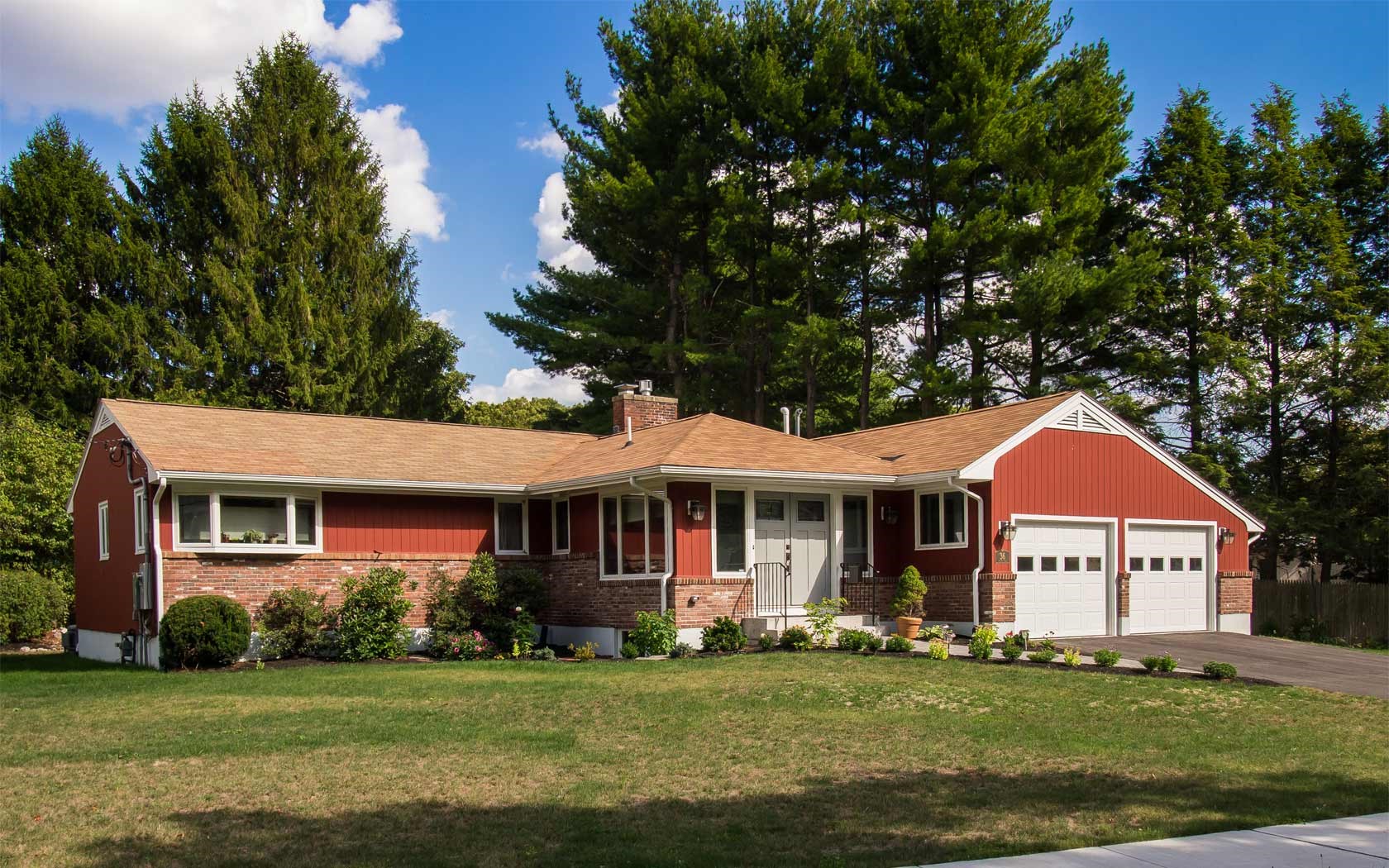 "
data-horizontalPosition="right"
data-verticalPosition="center" >
"
data-horizontalPosition="right"
data-verticalPosition="center" >
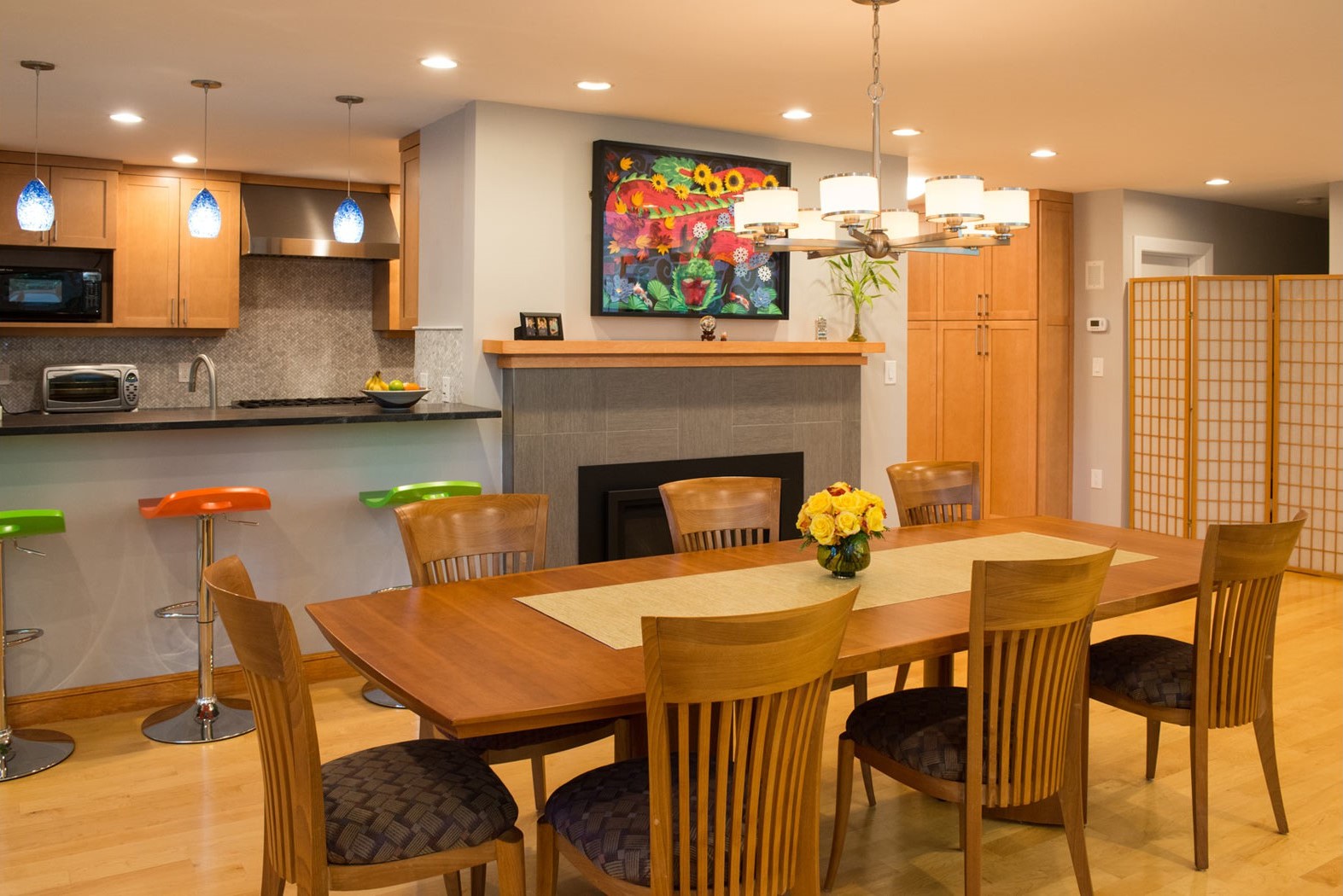 "
data-horizontalPosition="left"
data-verticalPosition="top" >
"
data-horizontalPosition="left"
data-verticalPosition="top" >
