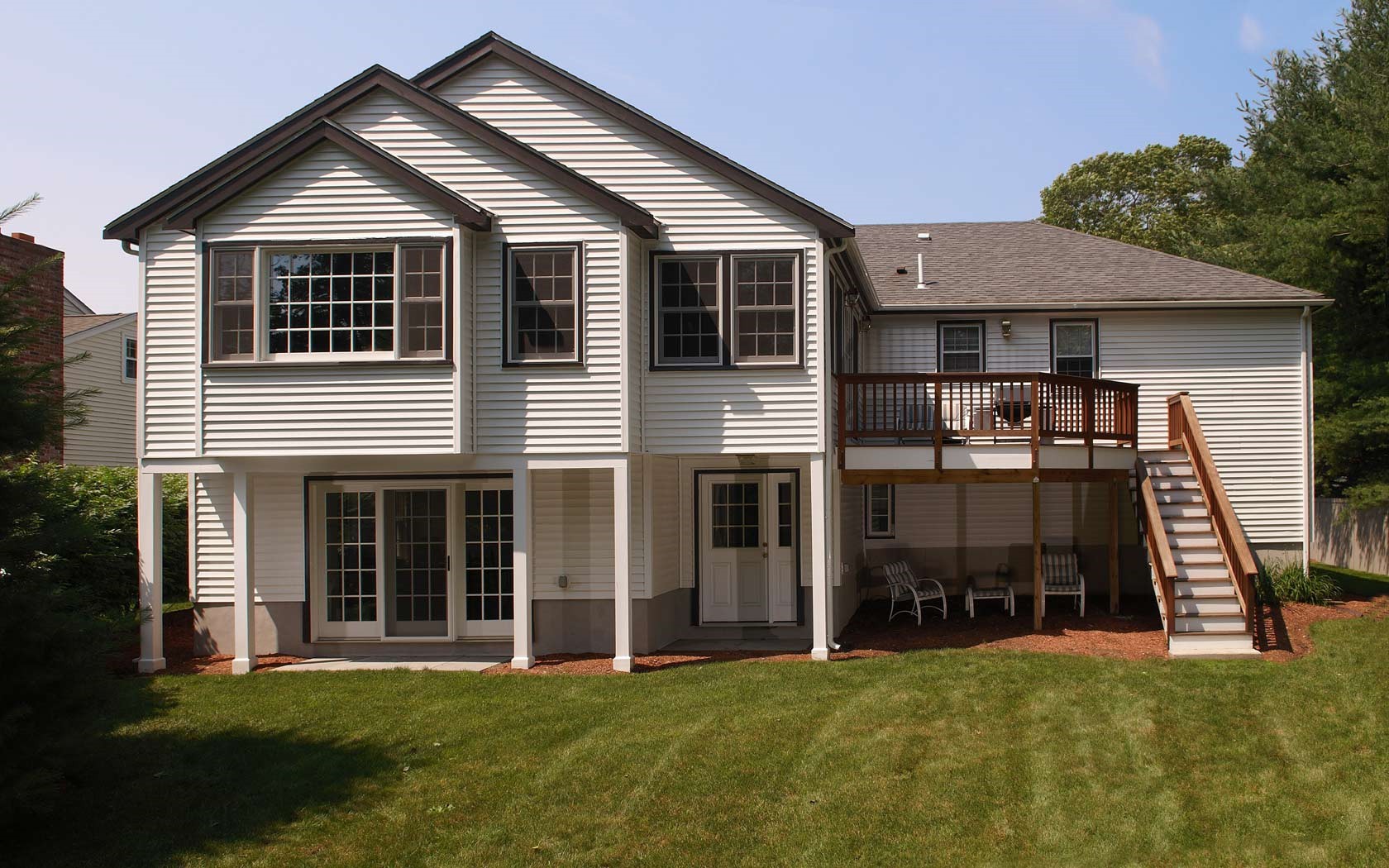| NEEDHAM, MASSACHUSETTS HOUSE ADDITION |  |
This family sought to expand their multi-level 1980s-era home to include more comfortable and open living spaces on the upper floor with home theater and home office beneath. MSH designed a spacious addition to the rear of the house, which incorporates a large open family room-kitchen ensemble w/ eat-in kitchen, with an island for food preparation and casual counter seating. A vaulted ceiling enhances the open feel of the new space. Skylights were set in the vaulted ceiling between structural ties that contain indirect lighting. A deck off the kitchen allows exit to the landscaped back yard, which can also be reached by French patio doors from the lower level.
-
"
data-horizontalPosition="right"
data-verticalPosition="top" >
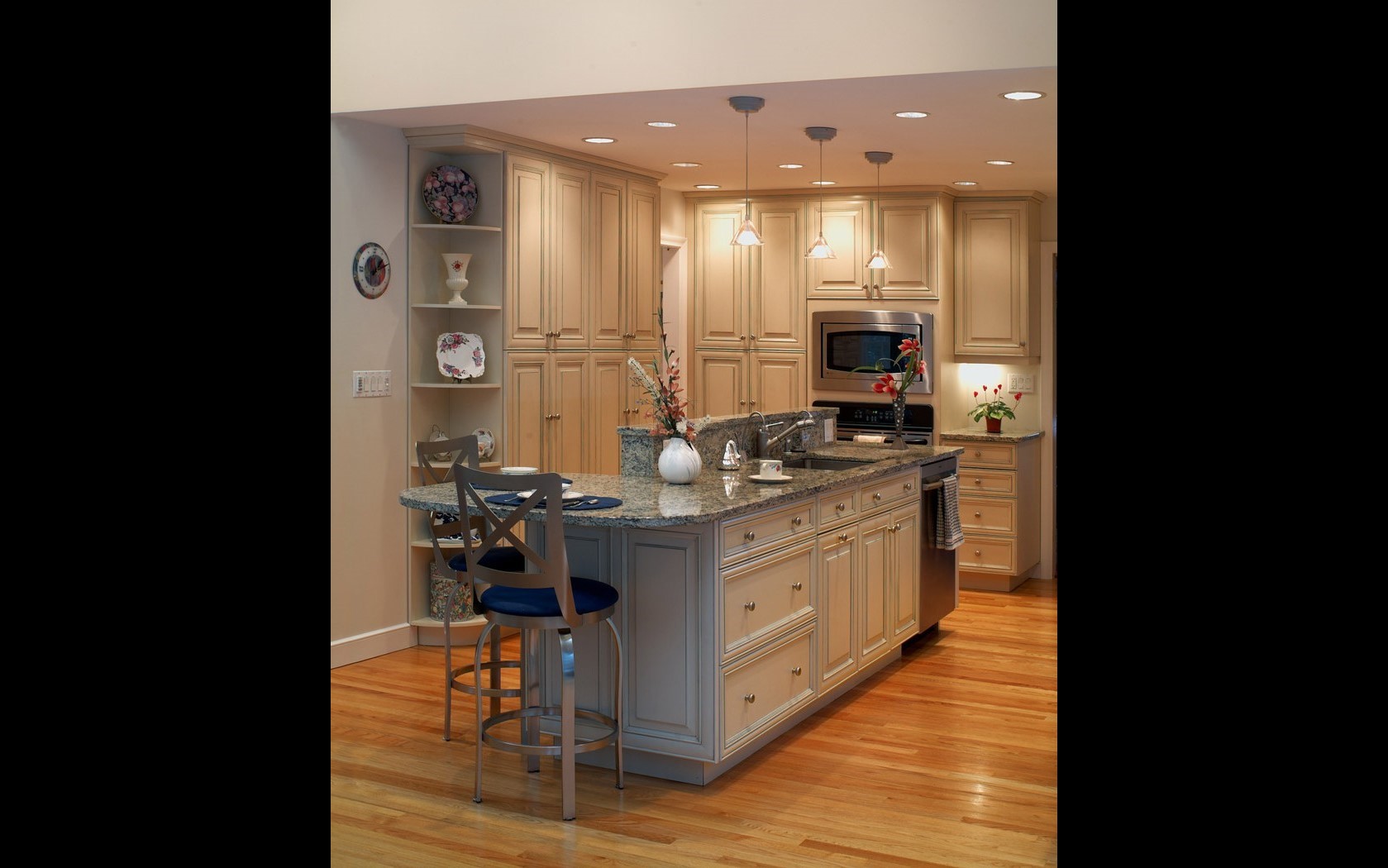 "
data-horizontalPosition="left"
data-verticalPosition="bottom" >
"
data-horizontalPosition="left"
data-verticalPosition="bottom" >
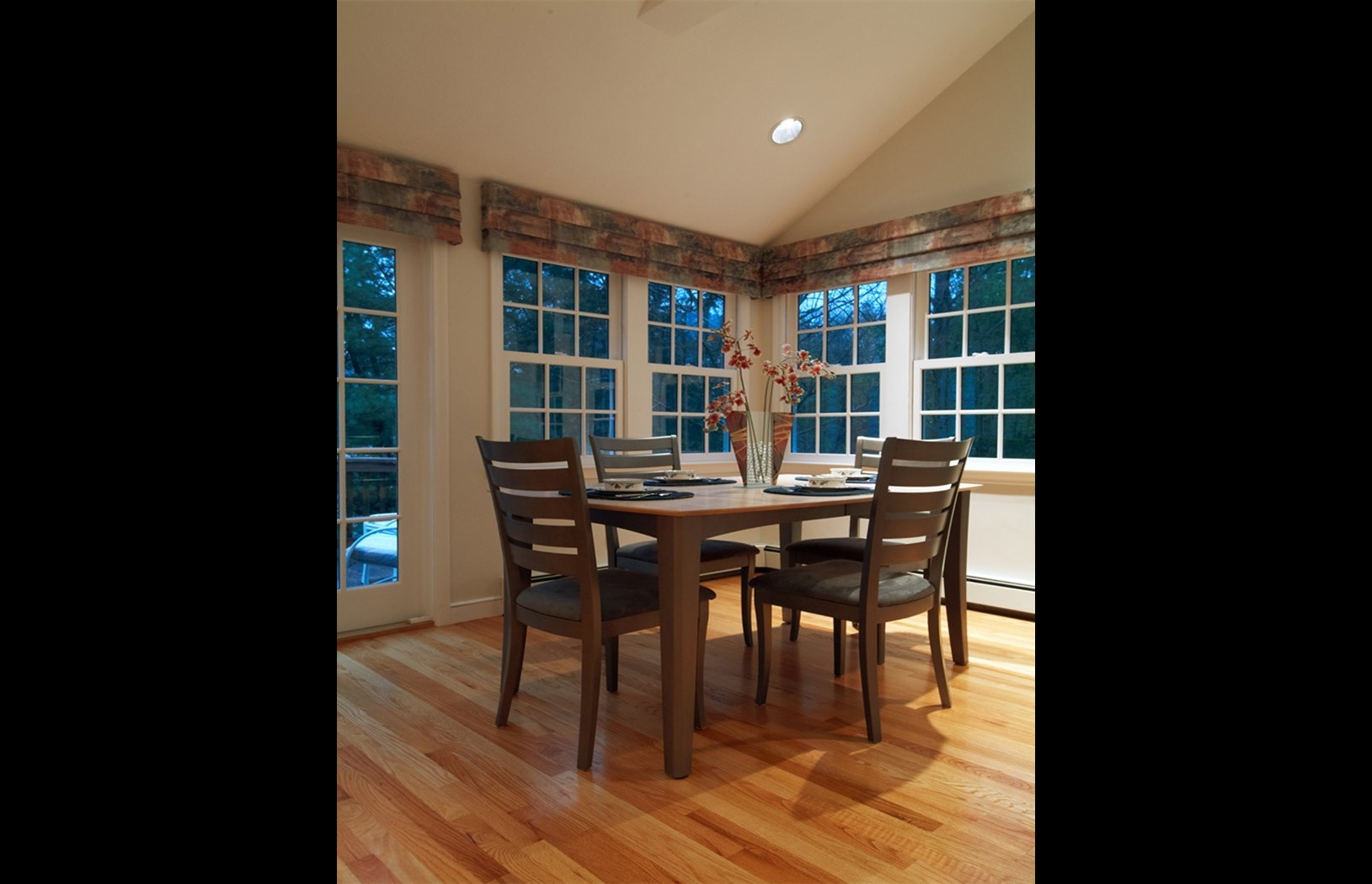 "
data-horizontalPosition="left"
data-verticalPosition="bottom" >
"
data-horizontalPosition="left"
data-verticalPosition="bottom" >
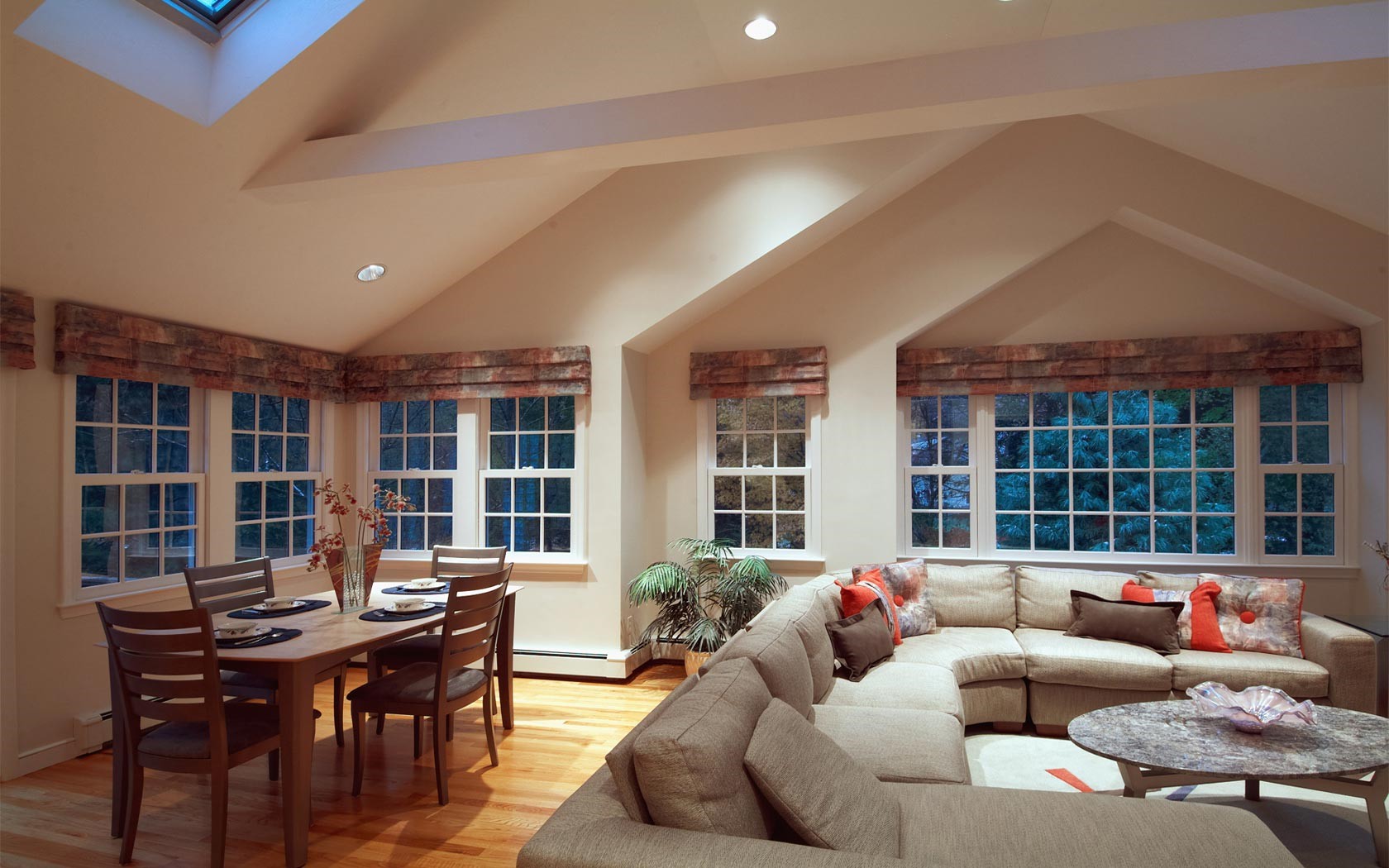 "
data-horizontalPosition="right"
data-verticalPosition="center" >
"
data-horizontalPosition="right"
data-verticalPosition="center" >
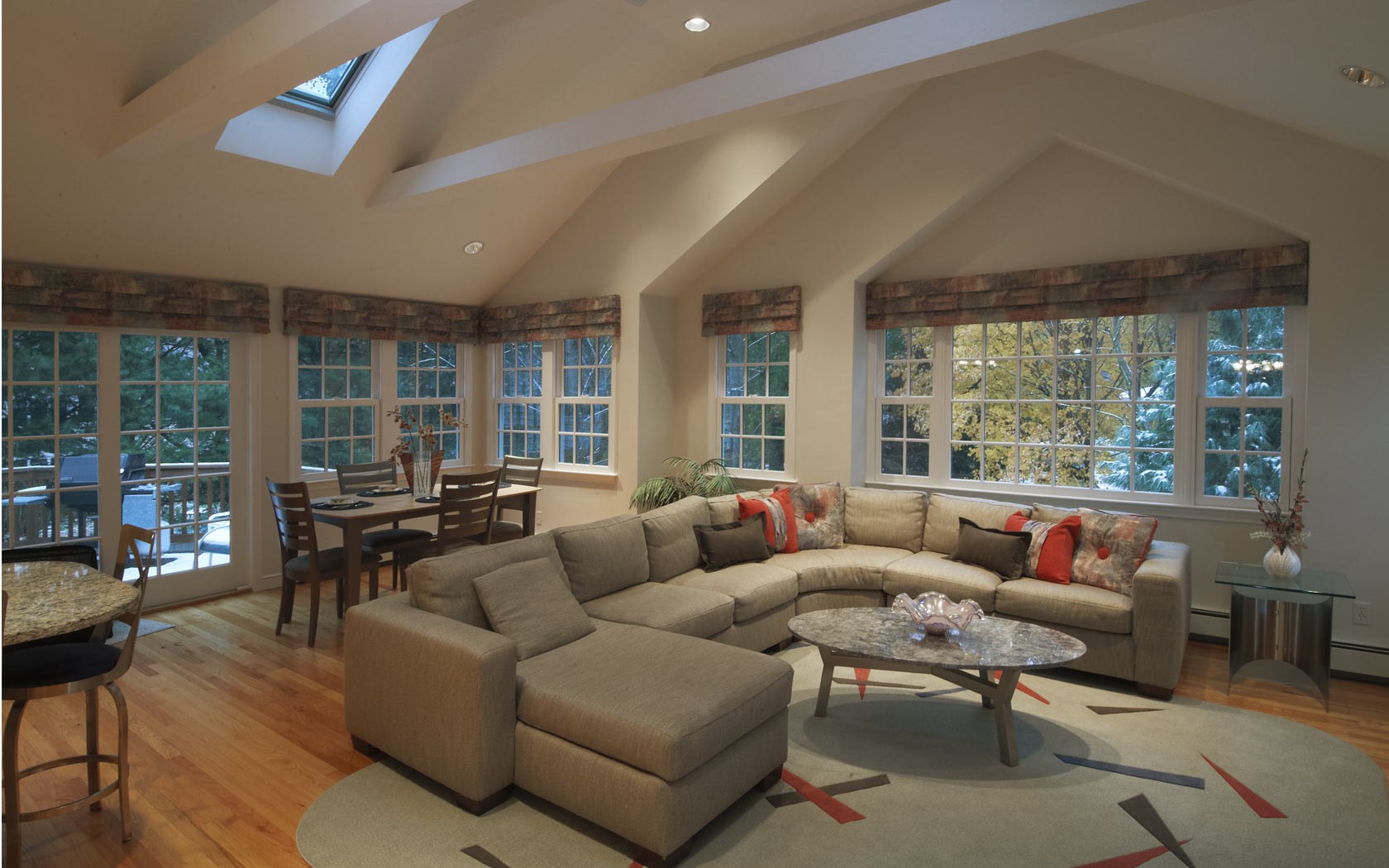 "
data-horizontalPosition="left"
data-verticalPosition="bottom" >
"
data-horizontalPosition="left"
data-verticalPosition="bottom" >
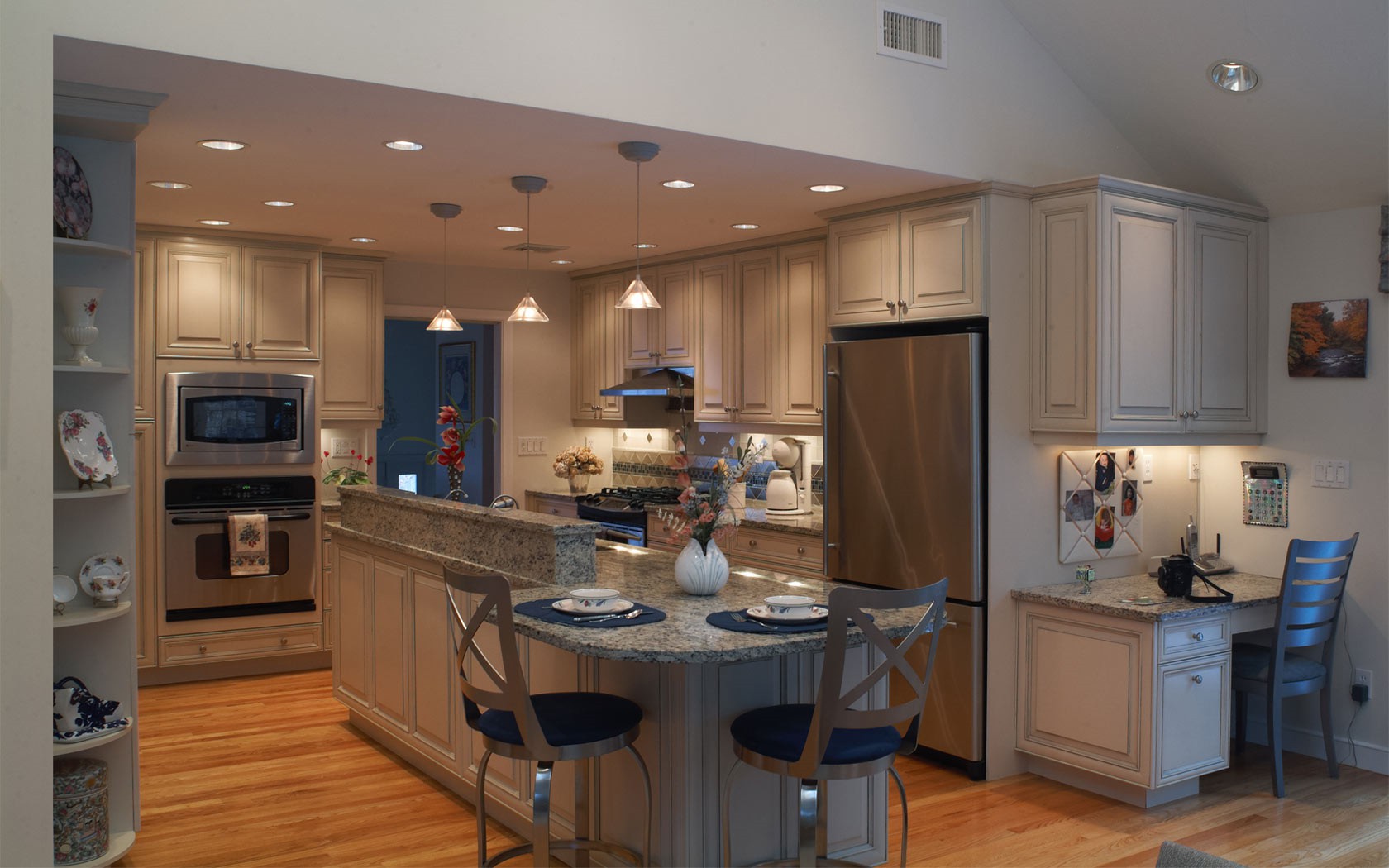 "
data-horizontalPosition="left"
data-verticalPosition="top" >
"
data-horizontalPosition="left"
data-verticalPosition="top" >
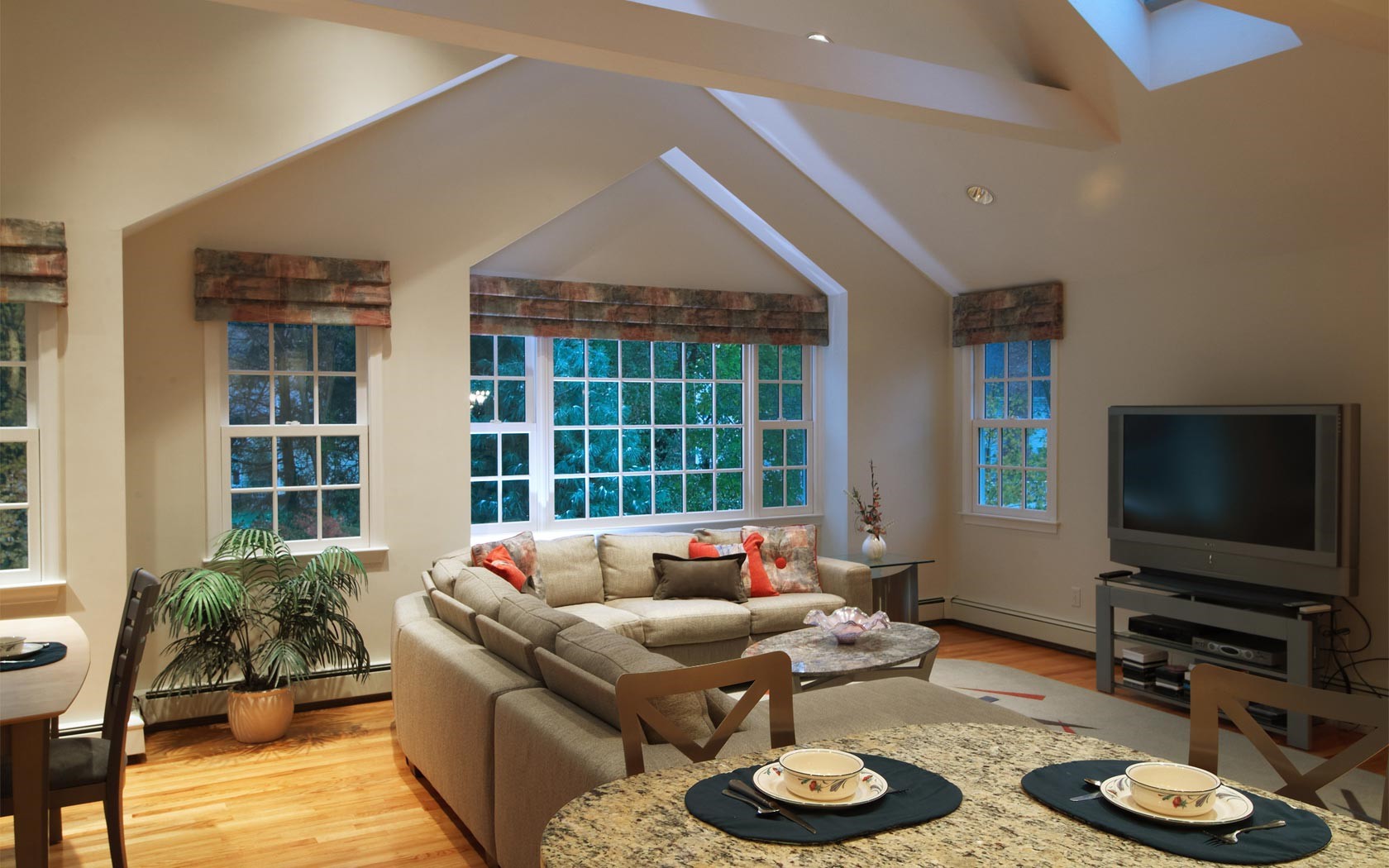 "
data-horizontalPosition="right"
data-verticalPosition="center" >
"
data-horizontalPosition="right"
data-verticalPosition="center" >
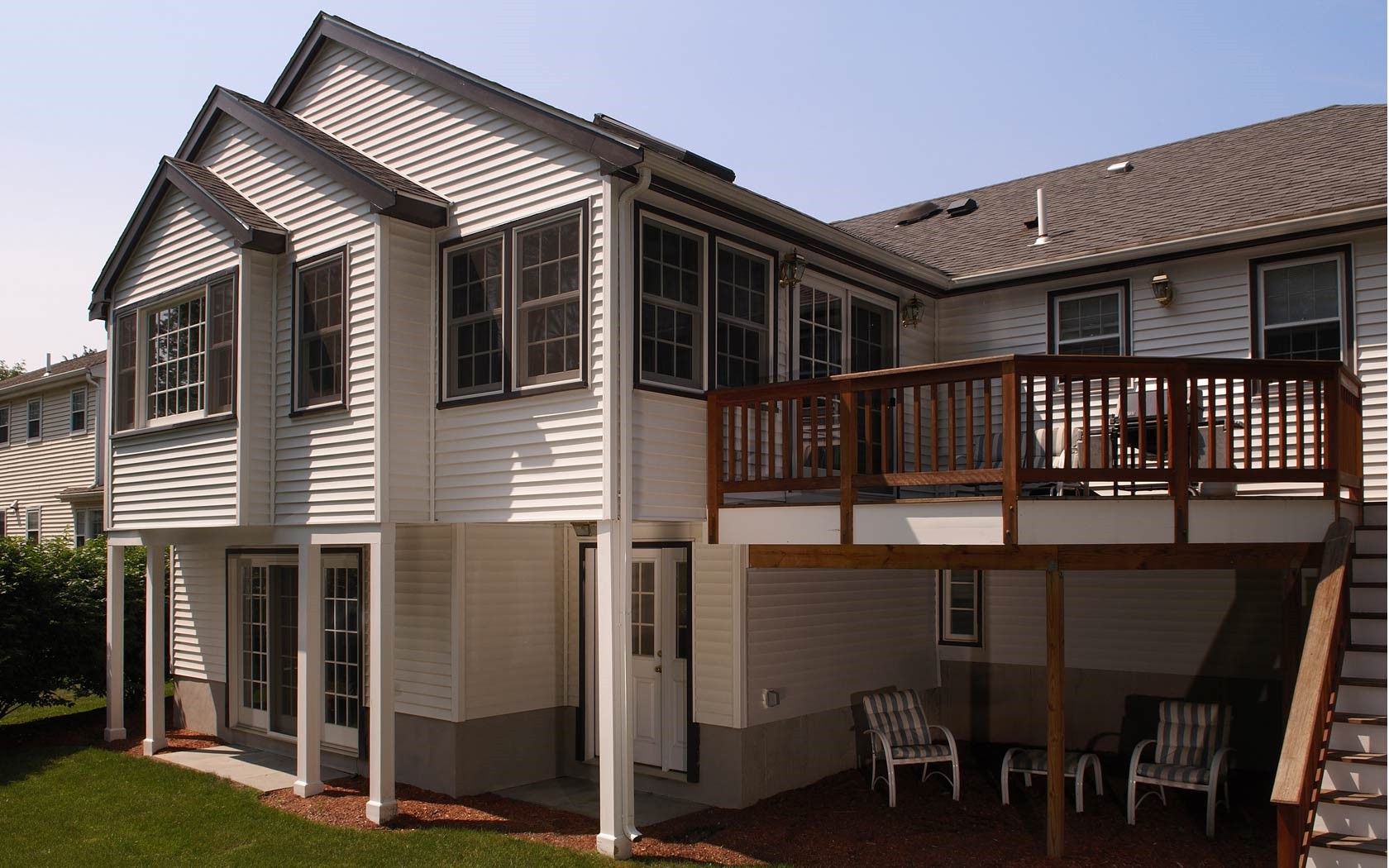 "
data-horizontalPosition="right"
data-verticalPosition="center" >
"
data-horizontalPosition="right"
data-verticalPosition="center" >
