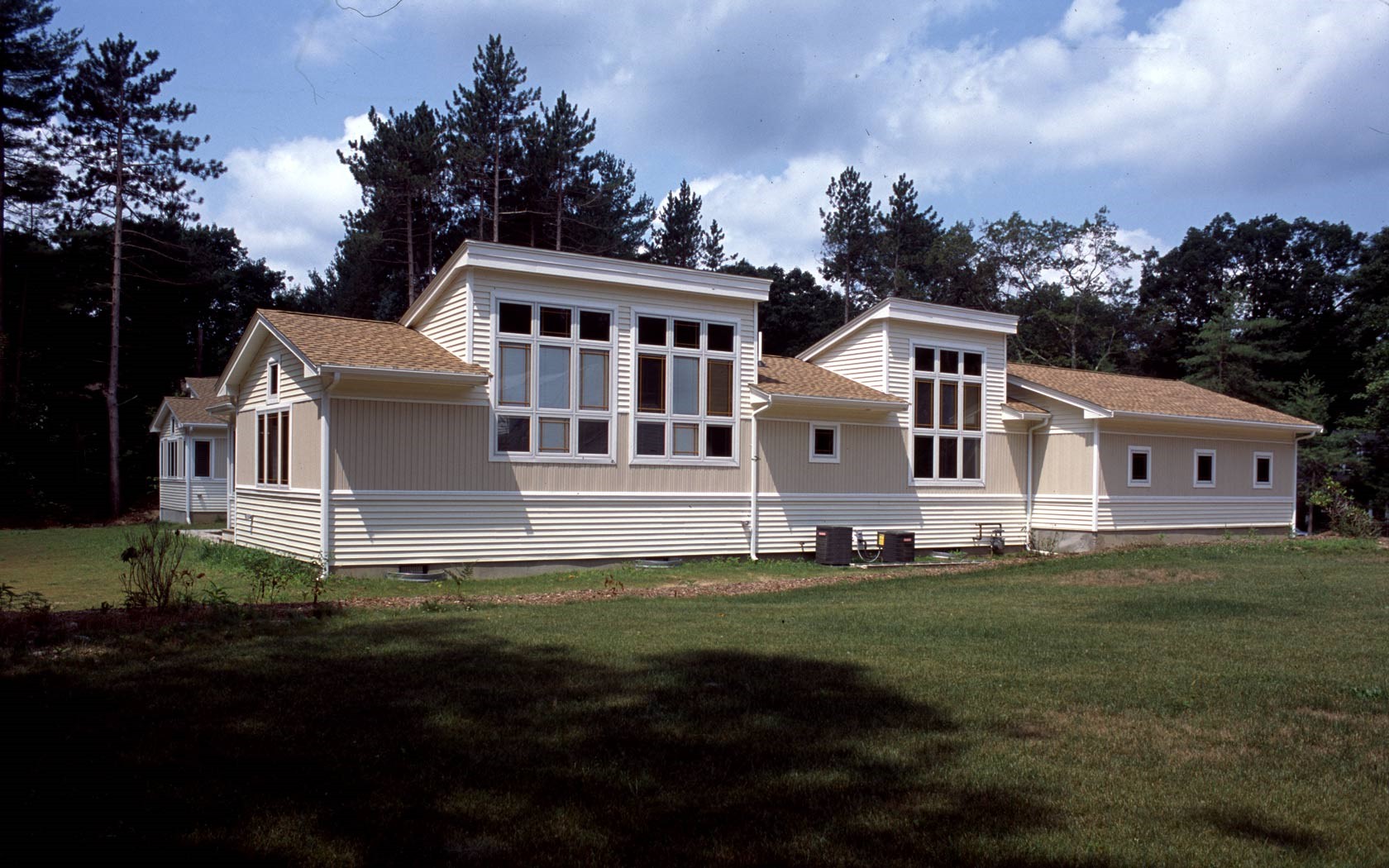| MODERN HOUSE, MILLIS, MASSACHUSETTS |  |
MSH designed this new home to offer the clients spacious single-story country living, as well as a home office with enough workspace for two or three co-workers of the owner. The house is open-plan with large windows and window groupings and cathedral ceilings with clean-line ceiling ties, bringing in lots of natural light and giving views of the surrounding greenery. While incorporating a formal dining room, the house also includes a cozy breakfast room open to the large back yard.
-
"
data-horizontalPosition="right"
data-verticalPosition="top" >
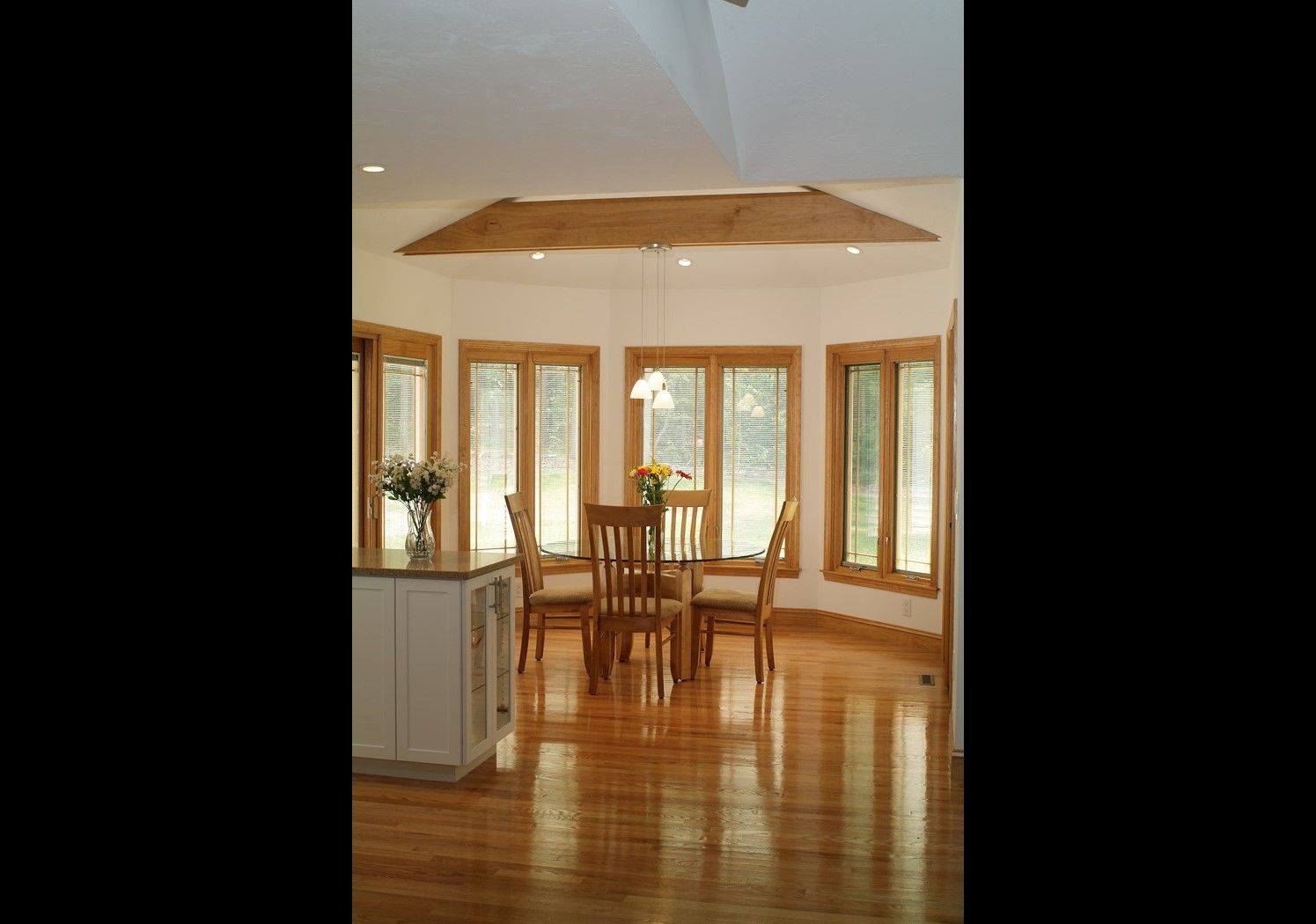 "
data-horizontalPosition="right"
data-verticalPosition="center" >
"
data-horizontalPosition="right"
data-verticalPosition="center" >
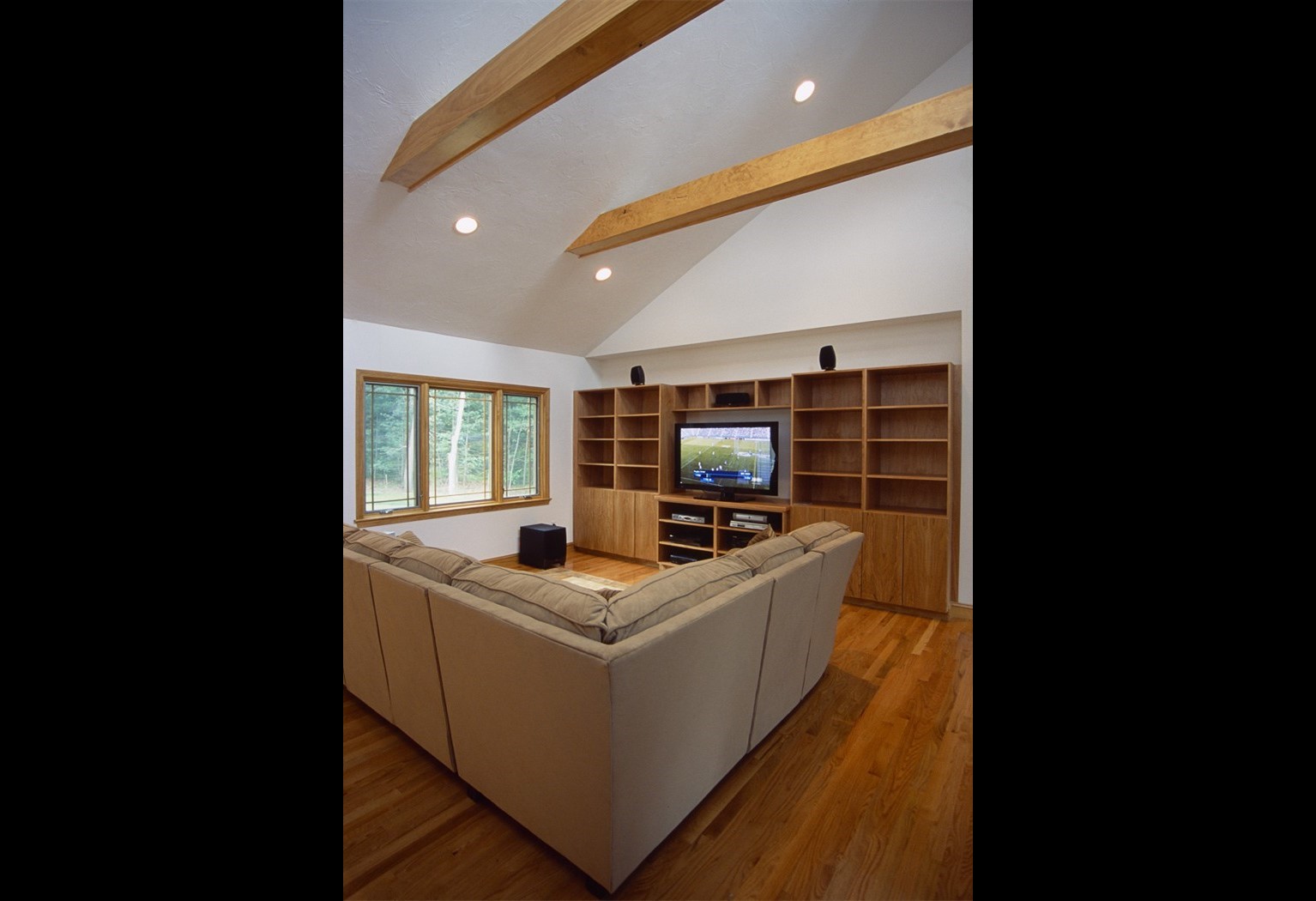 "
data-horizontalPosition="left"
data-verticalPosition="bottom" >
"
data-horizontalPosition="left"
data-verticalPosition="bottom" >
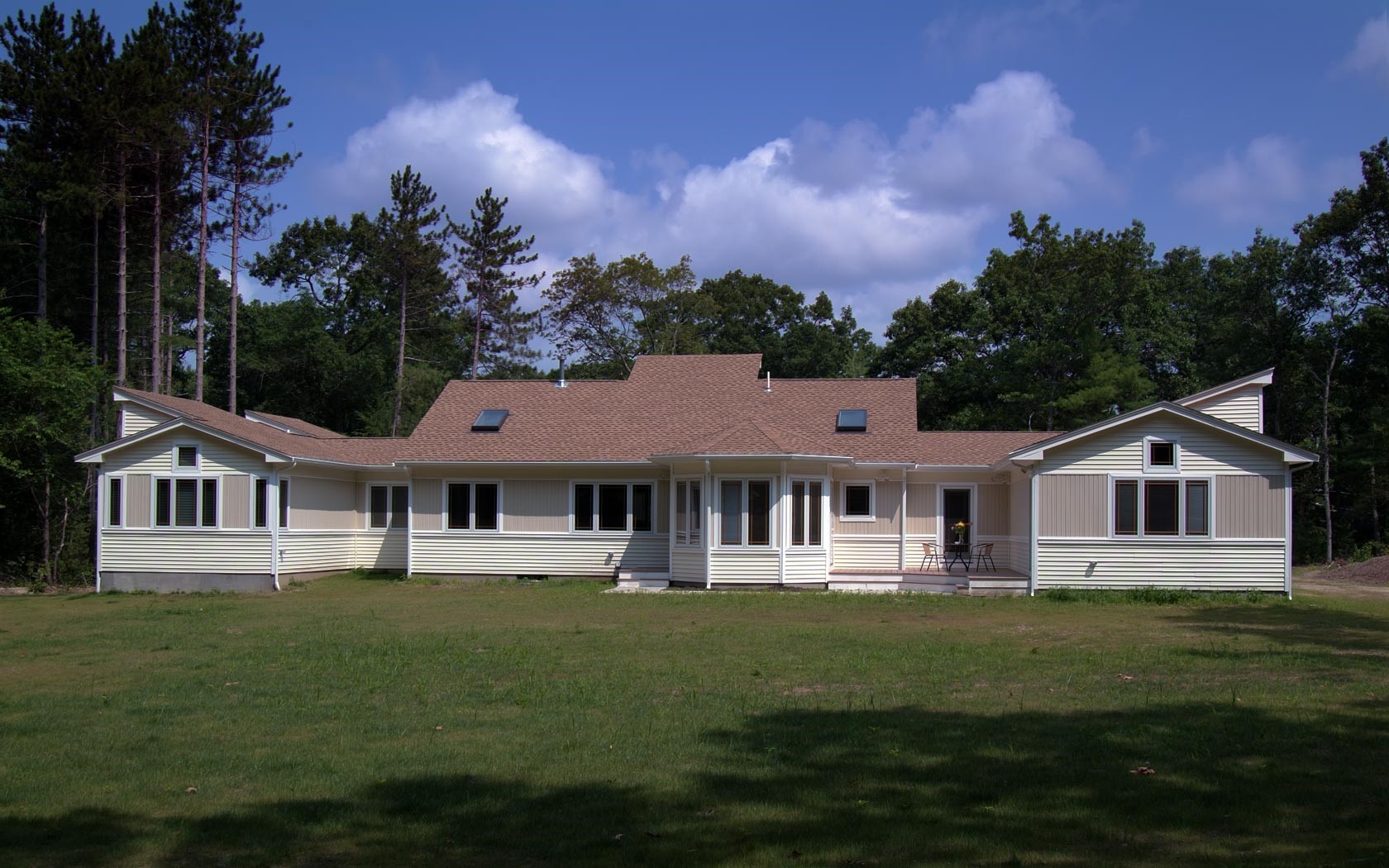 "
data-horizontalPosition="left"
data-verticalPosition="bottom" >
"
data-horizontalPosition="left"
data-verticalPosition="bottom" >
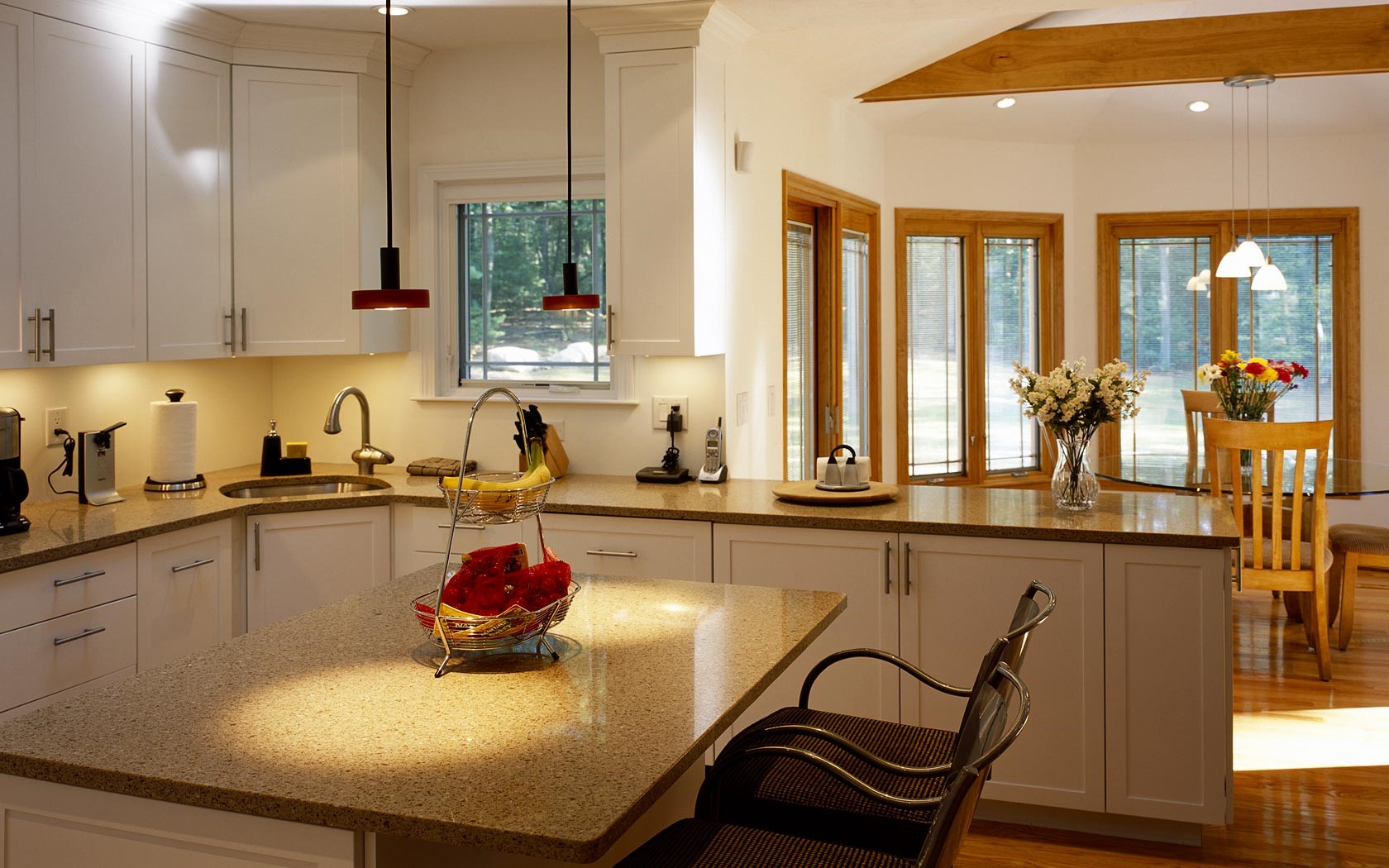 "
data-horizontalPosition="right"
data-verticalPosition="center" >
"
data-horizontalPosition="right"
data-verticalPosition="center" >
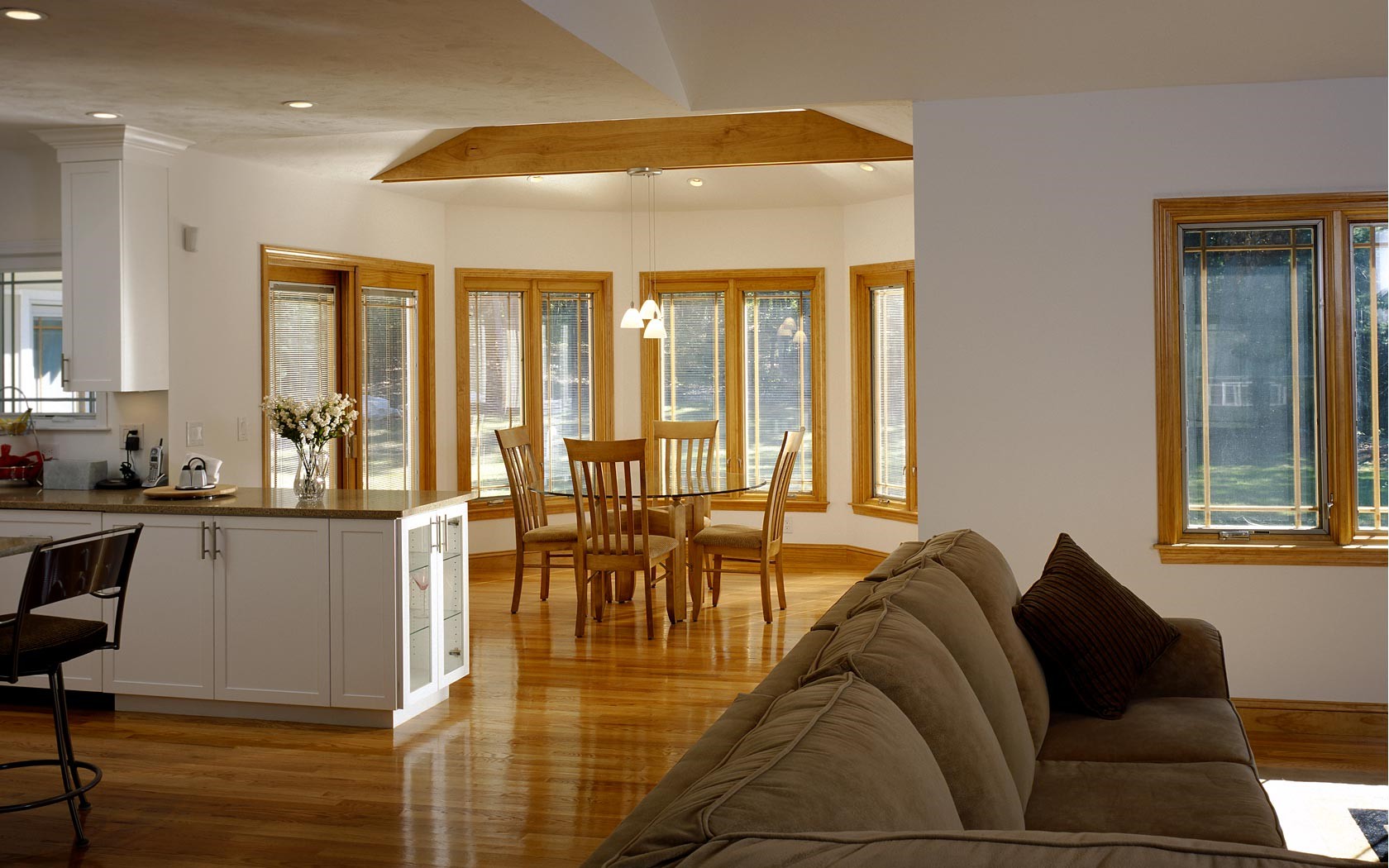 "
data-horizontalPosition="left"
data-verticalPosition="bottom" >
"
data-horizontalPosition="left"
data-verticalPosition="bottom" >
