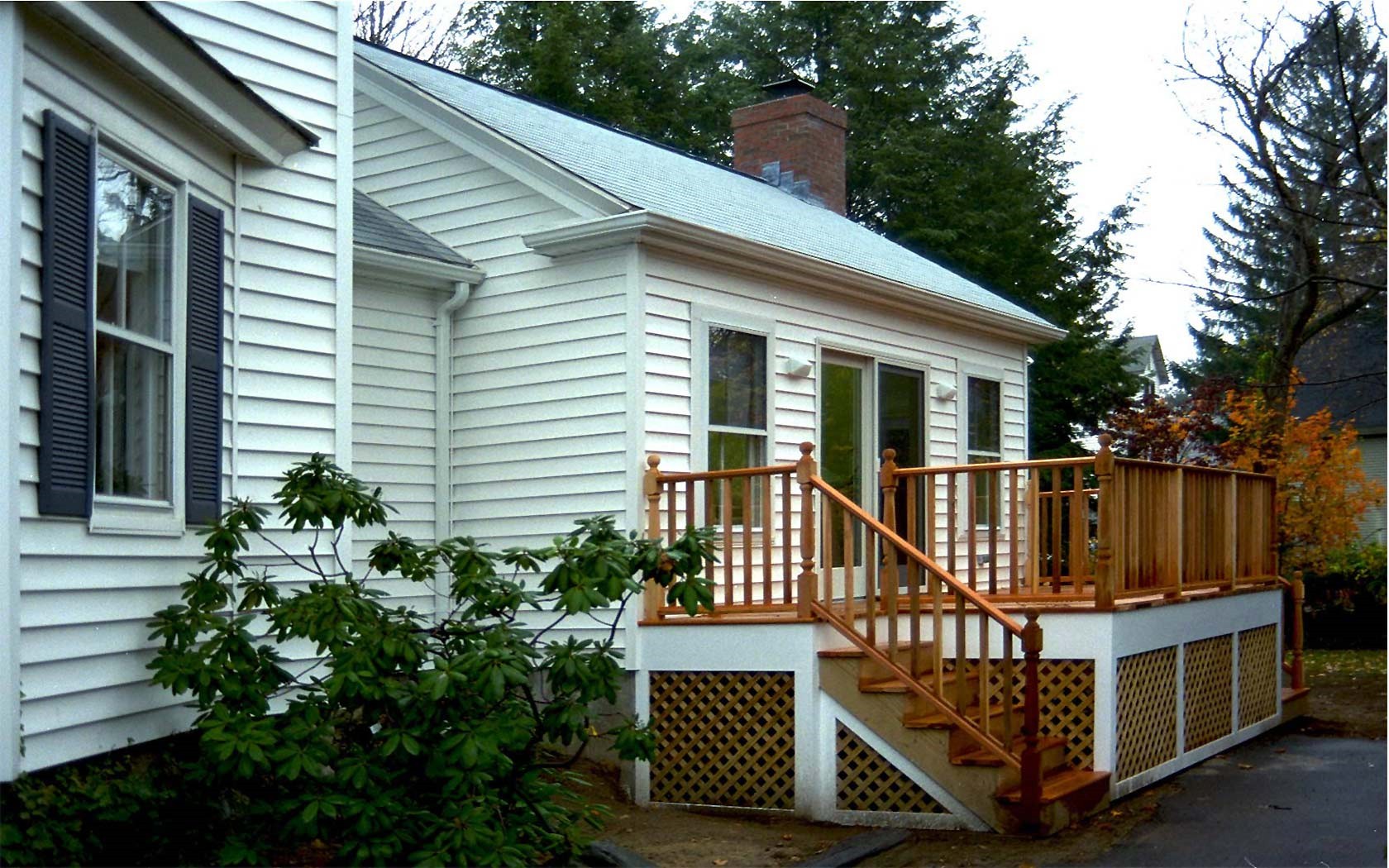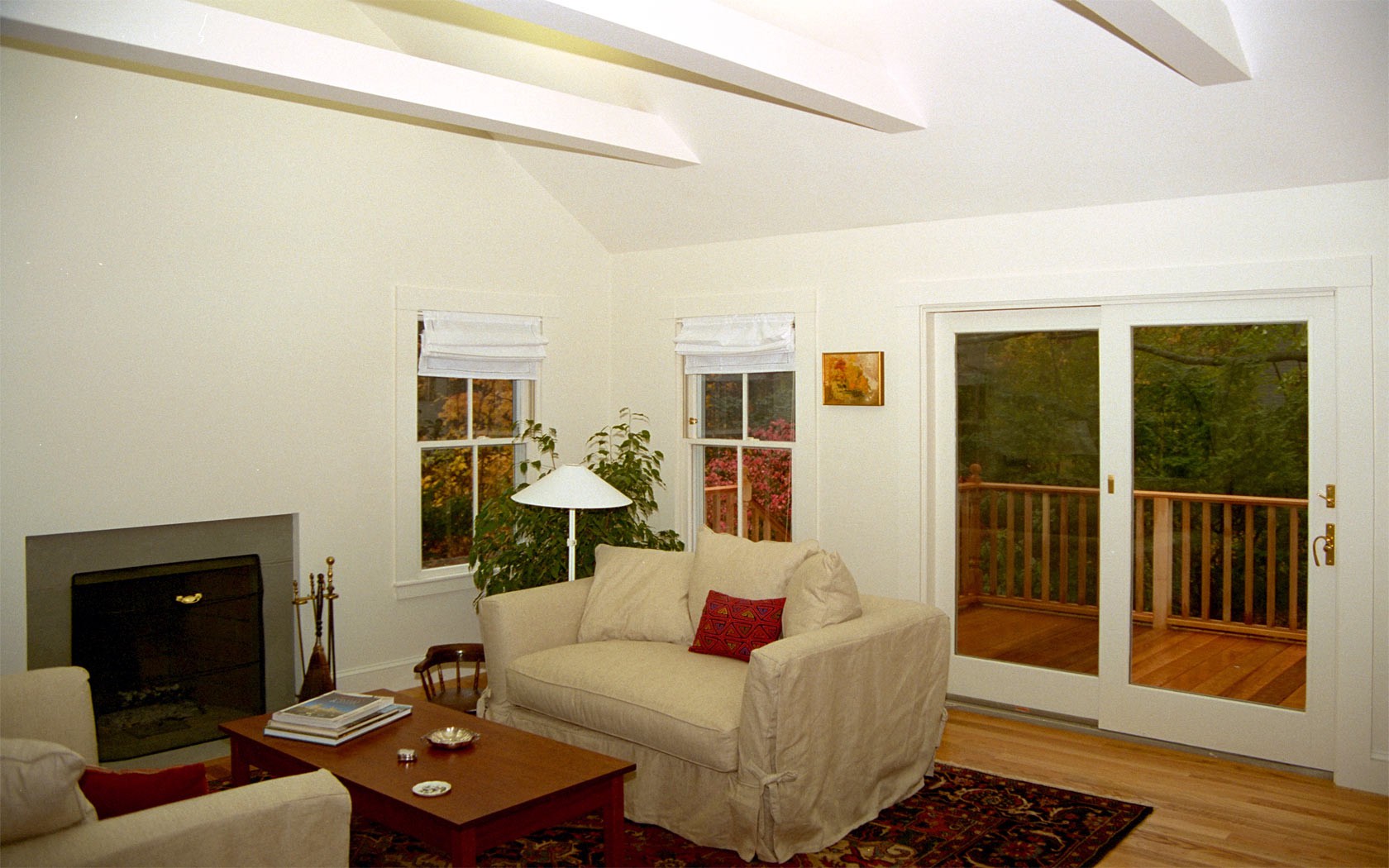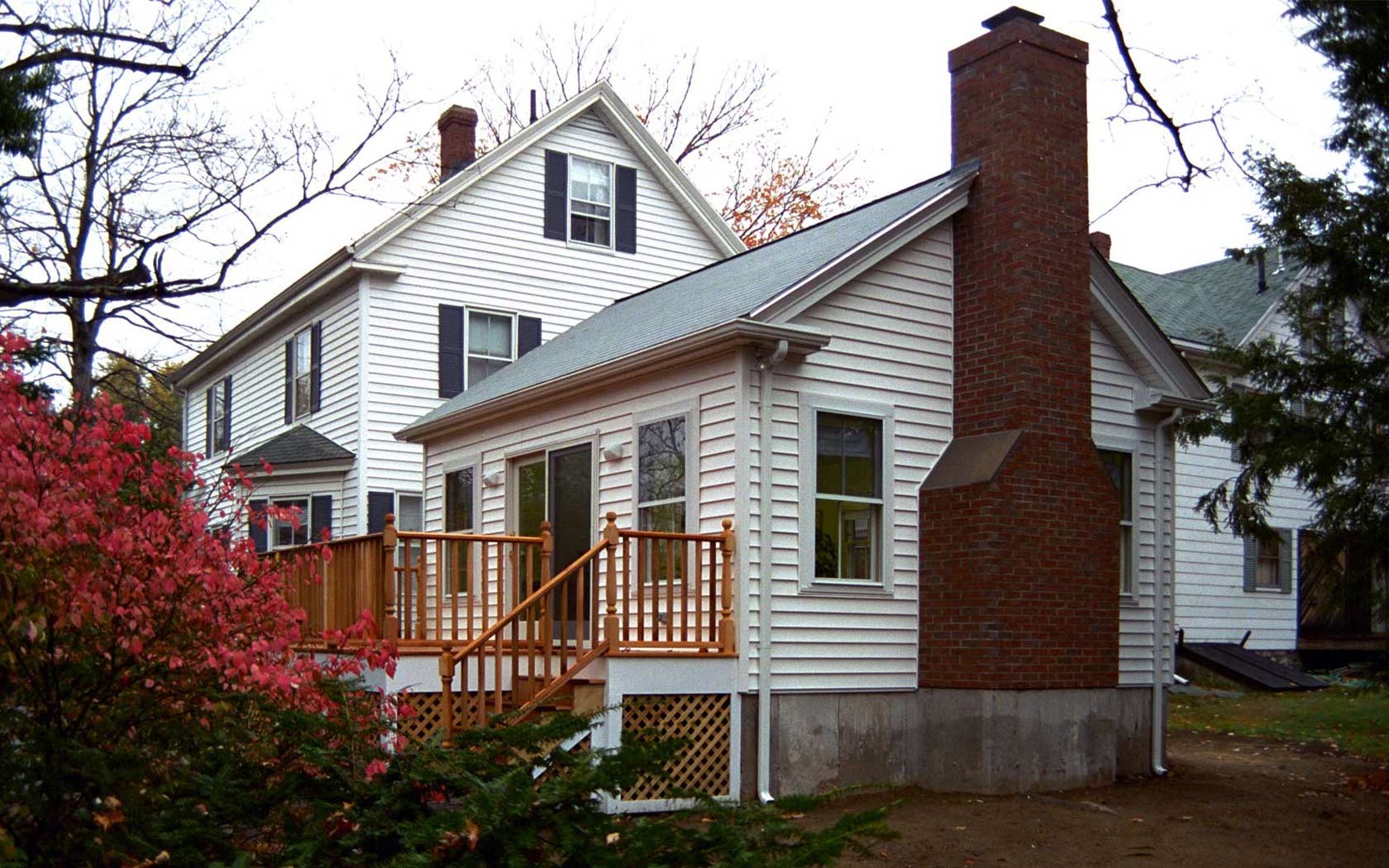| Lexington House Addition |  |
To accommodate the homeowner’s need for an additional casual living space, MSH Architecture Associates created a family-room addition with attached elevated deck, faced in diagonal lattice and encircled by natural wood balusters and railings. The addition includes a new fireplace that serves as the centerpiece of the room and many windows that allow views to the surrounding wooded property. The deck can be accessed from glass sliding doors in the family room or by a short flight of stairs up from the yard. The entire addition blends seamlessly with the existing Colonial home as if has always been there.




