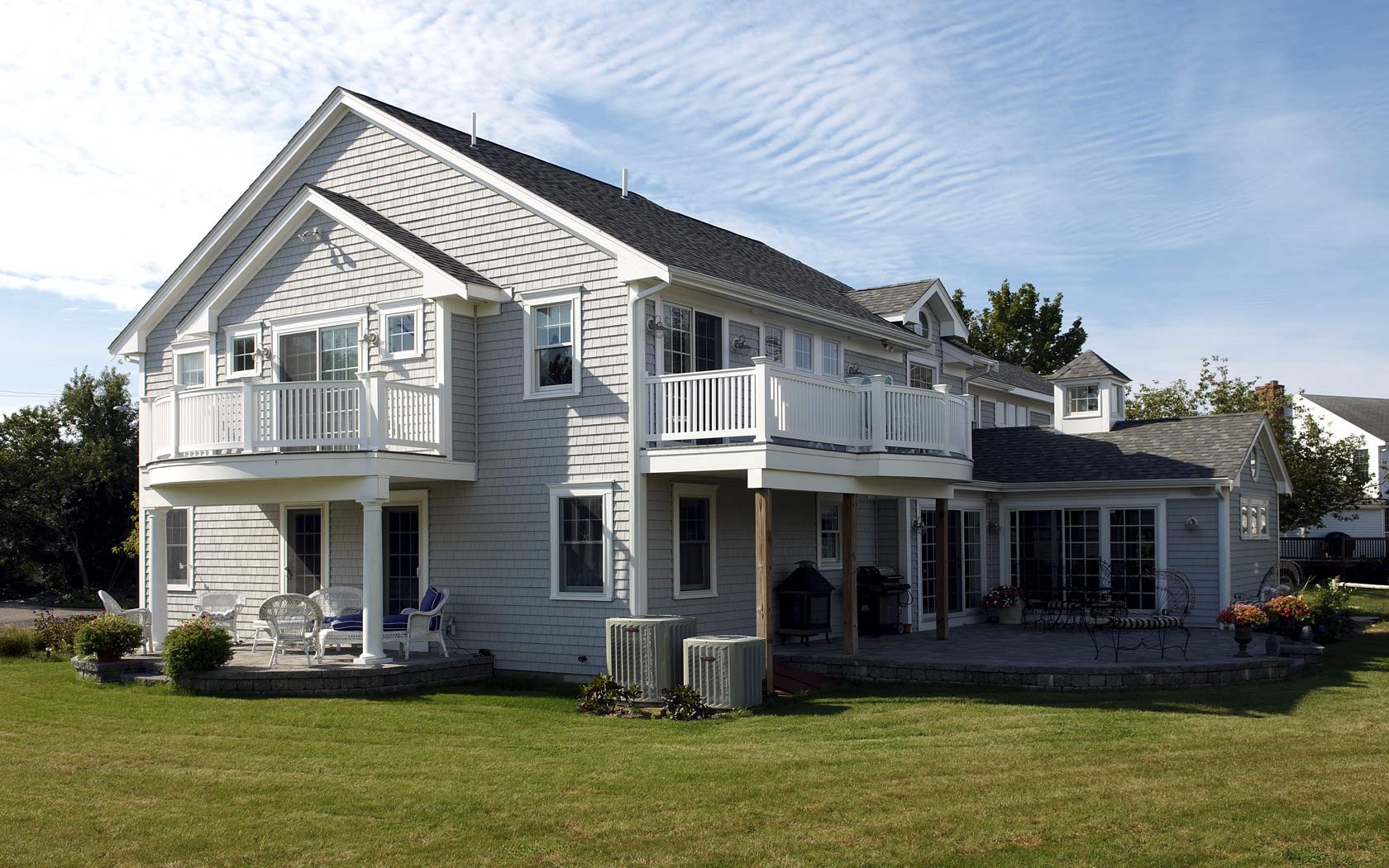| CAPE COD HOUSE, MASSACHUSETTS 1A |  |
This project started out as an expansion and remodeling of a single-family vacation home in Falmouth on Cape Cod. The clients’ goal was to create a year-round residence with more living space and to also accommodate their grown children’s need for privacy, without sacrificing the vacation-home ambience. To meet these needs, MSH designed a brand-new home with the foundation of the existing ranch embedded within. Open walkways on the second story allow views to the living spaces below. A large family room behind the kitchen provides a welcoming gathering space. Balconies and decks at the side and the back allow the owners to experience the outdoors in a variety of ways.
-
"
data-horizontalPosition="right"
data-verticalPosition="center" >
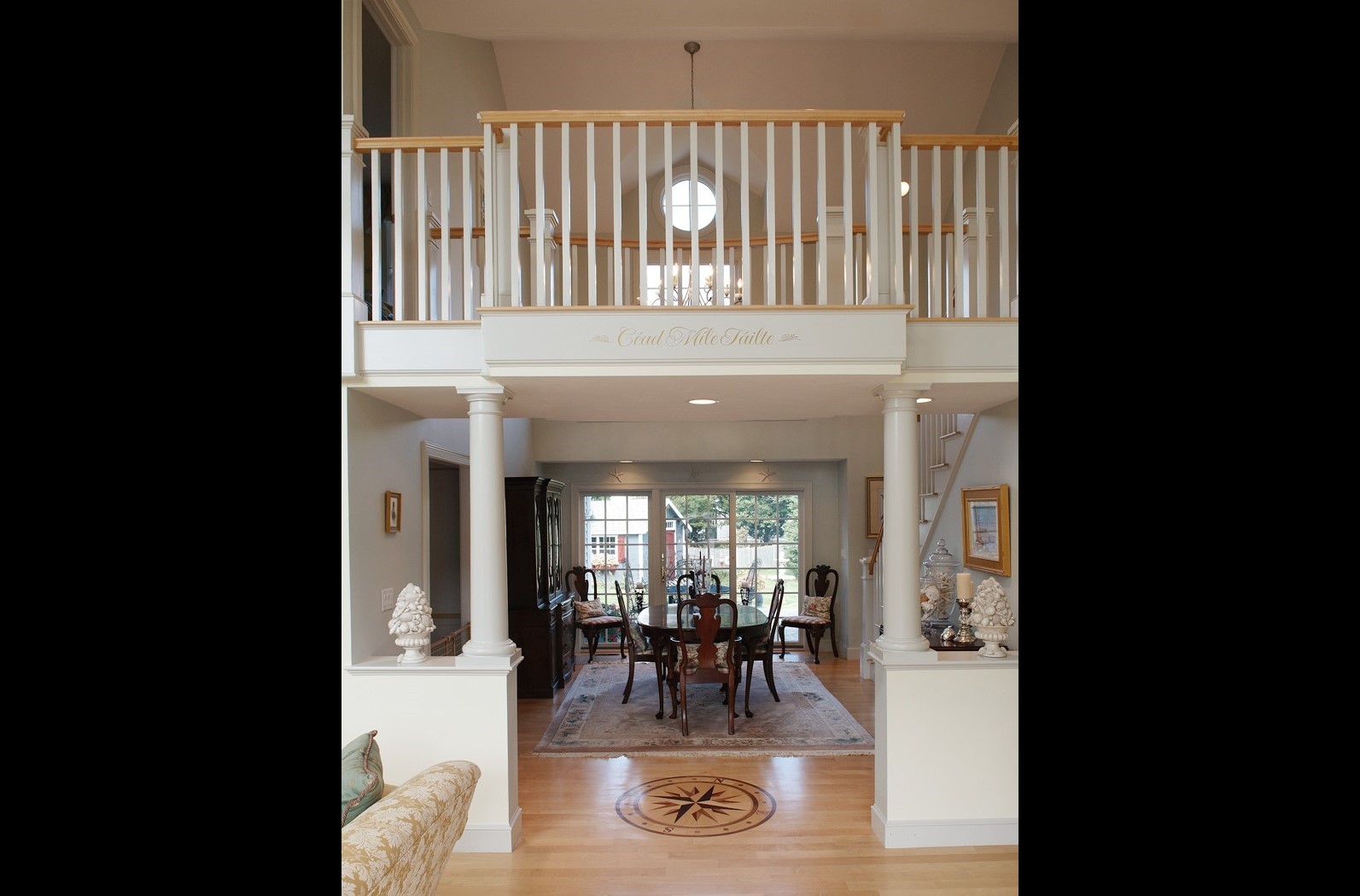 "
data-horizontalPosition="right"
data-verticalPosition="center" >
"
data-horizontalPosition="right"
data-verticalPosition="center" >
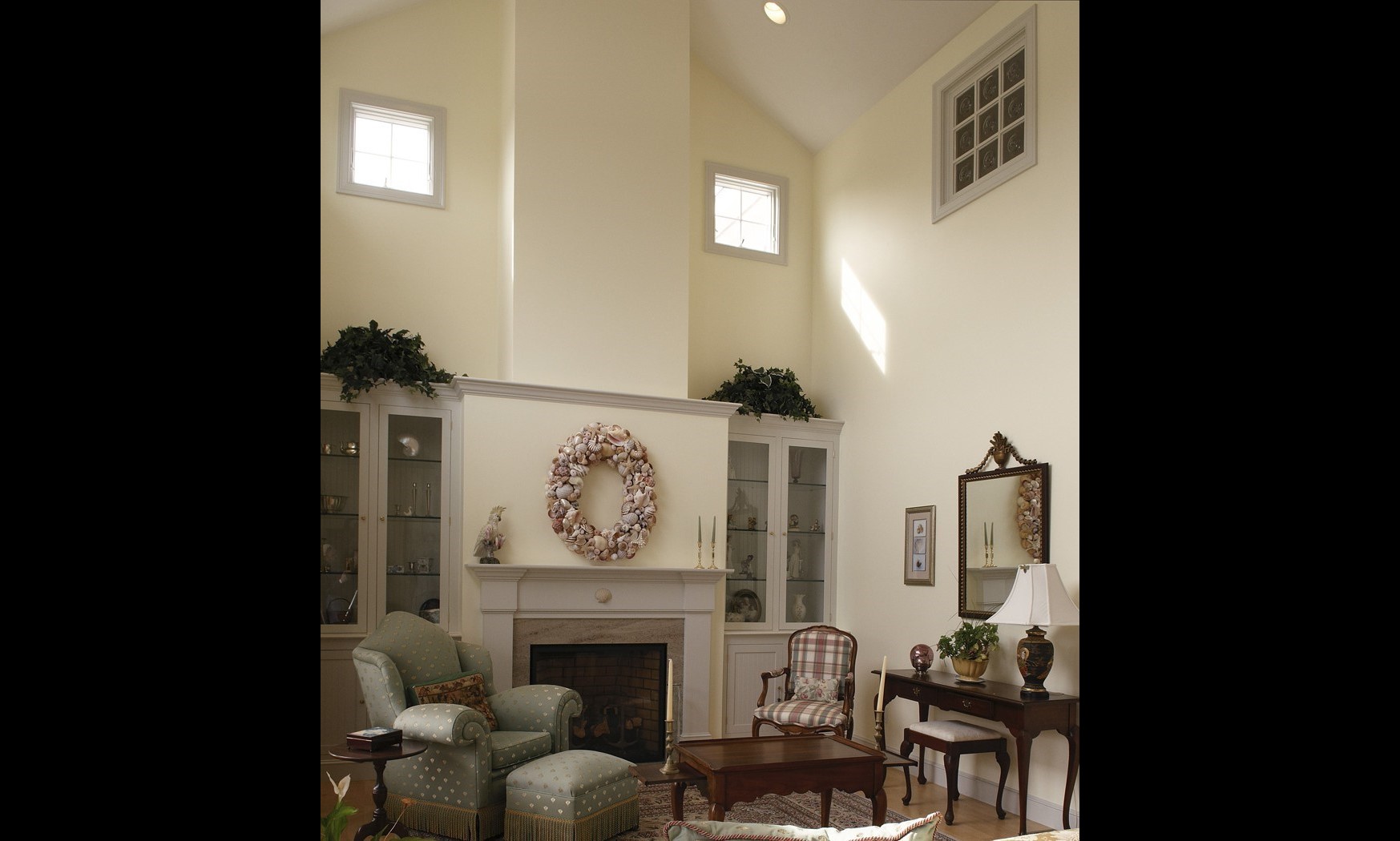 "
data-horizontalPosition="right"
data-verticalPosition="center" >
"
data-horizontalPosition="right"
data-verticalPosition="center" >
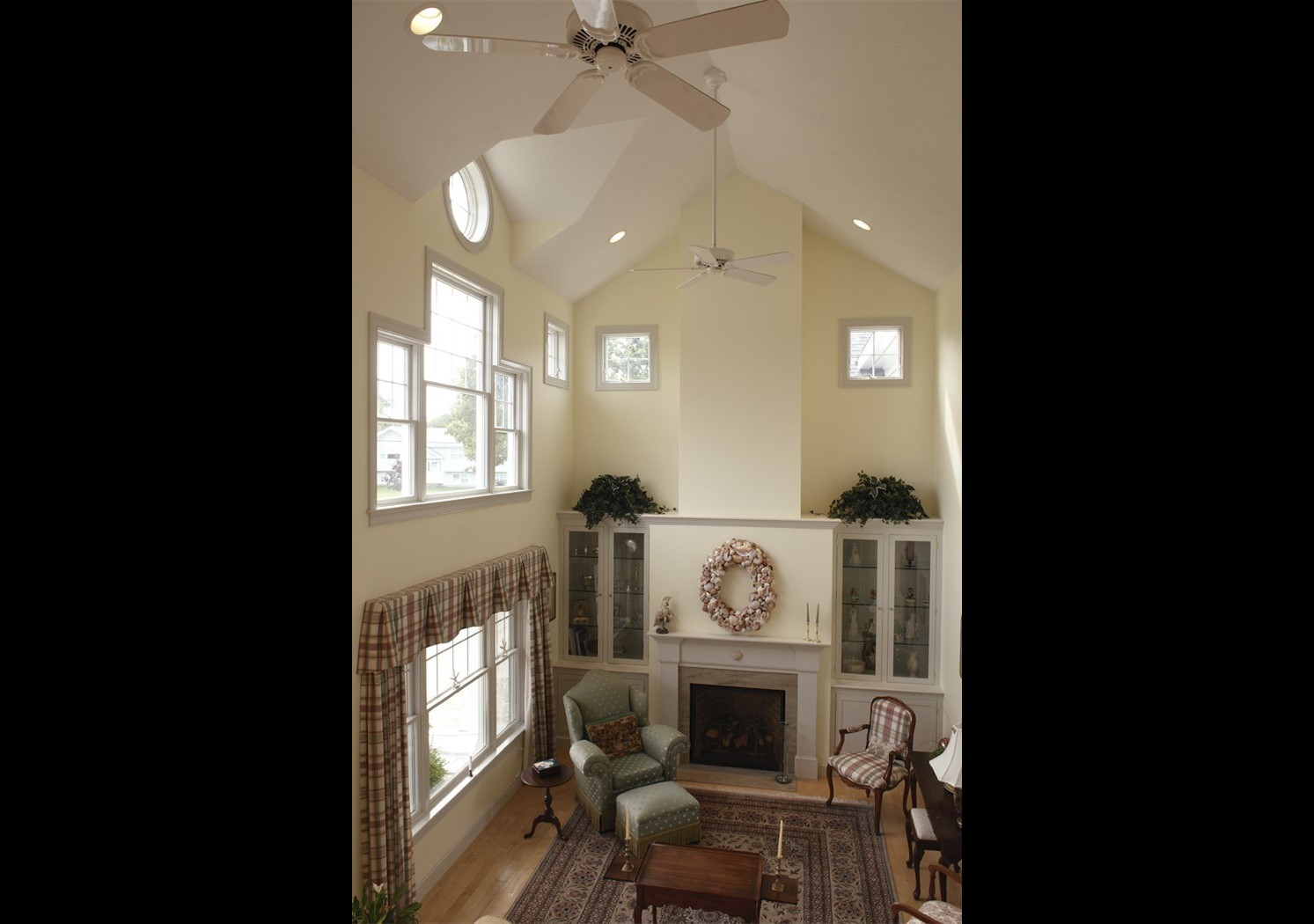 "
data-horizontalPosition="right"
data-verticalPosition="center" >
"
data-horizontalPosition="right"
data-verticalPosition="center" >
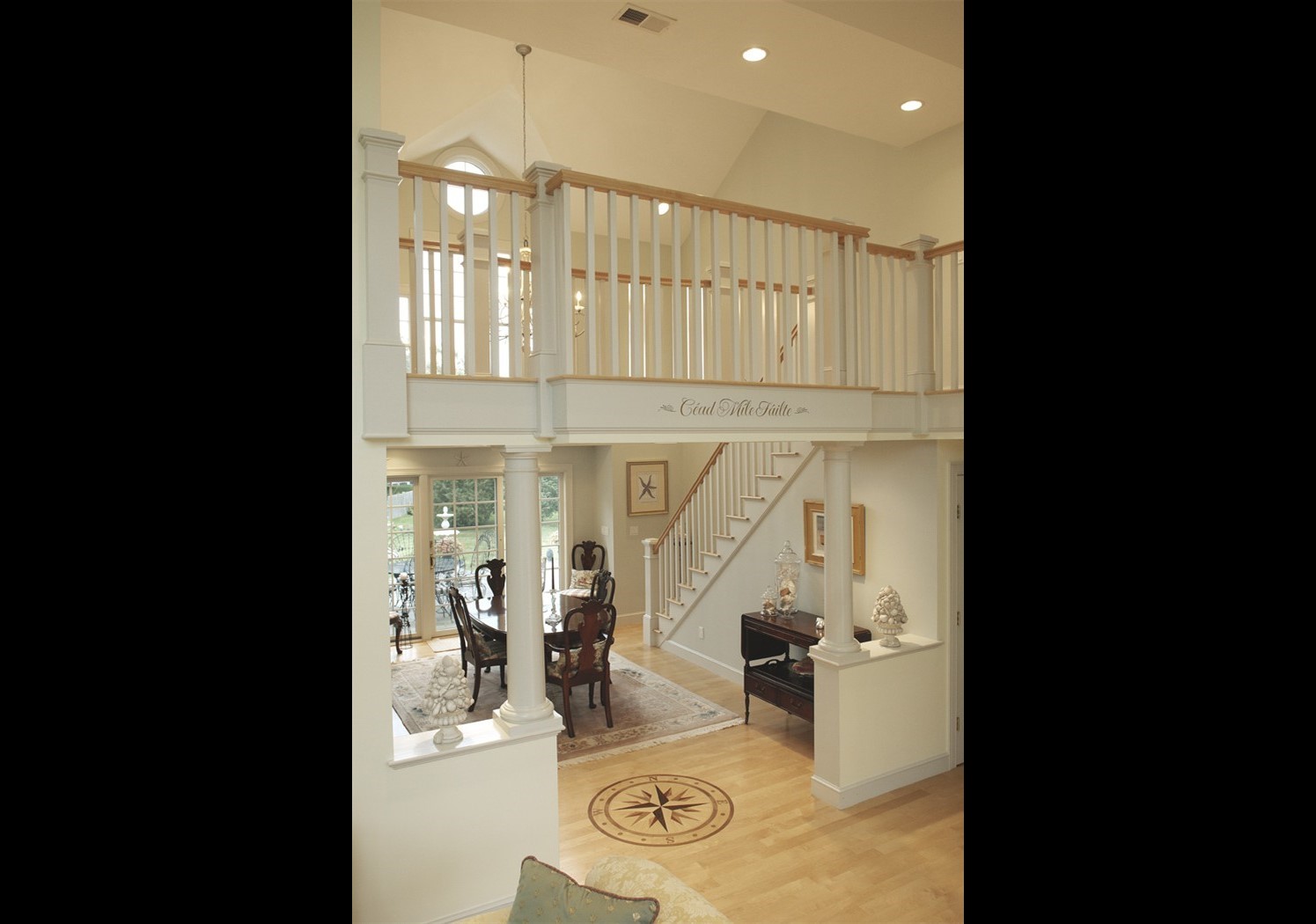 "
data-horizontalPosition="right"
data-verticalPosition="top" >
"
data-horizontalPosition="right"
data-verticalPosition="top" >
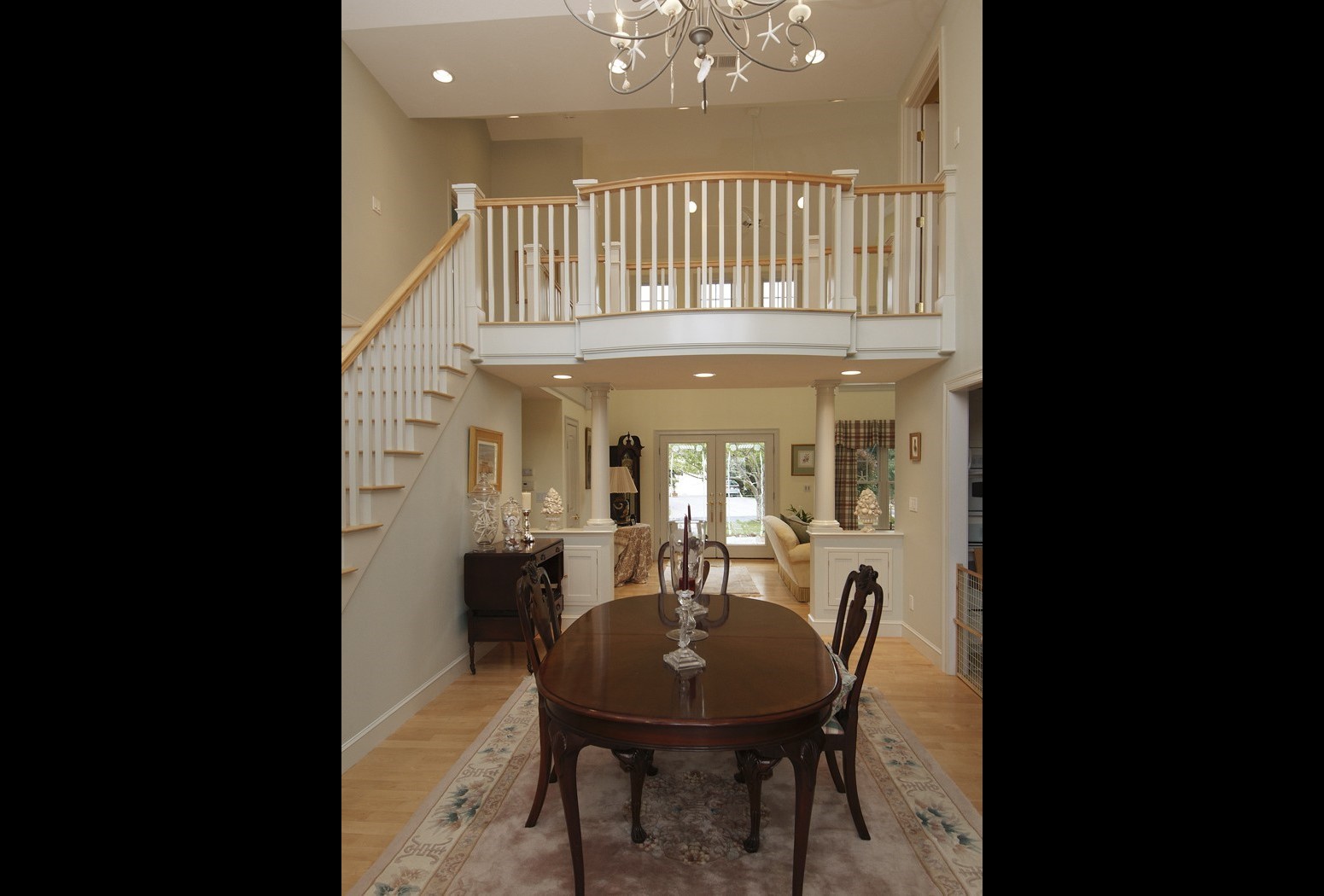 "
data-horizontalPosition="right"
data-verticalPosition="center" >
"
data-horizontalPosition="right"
data-verticalPosition="center" >
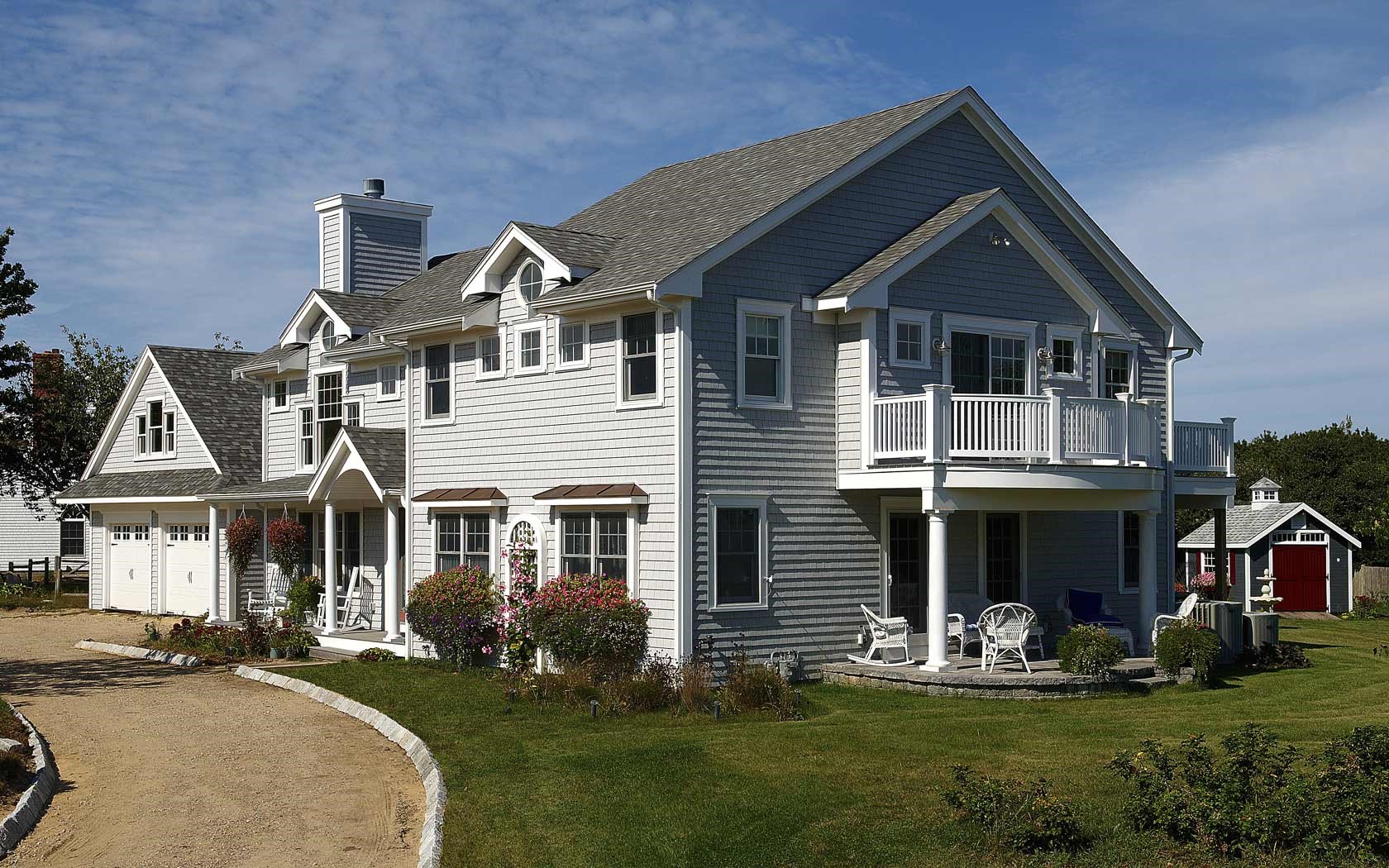 "
data-horizontalPosition="right"
data-verticalPosition="top" >
"
data-horizontalPosition="right"
data-verticalPosition="top" >
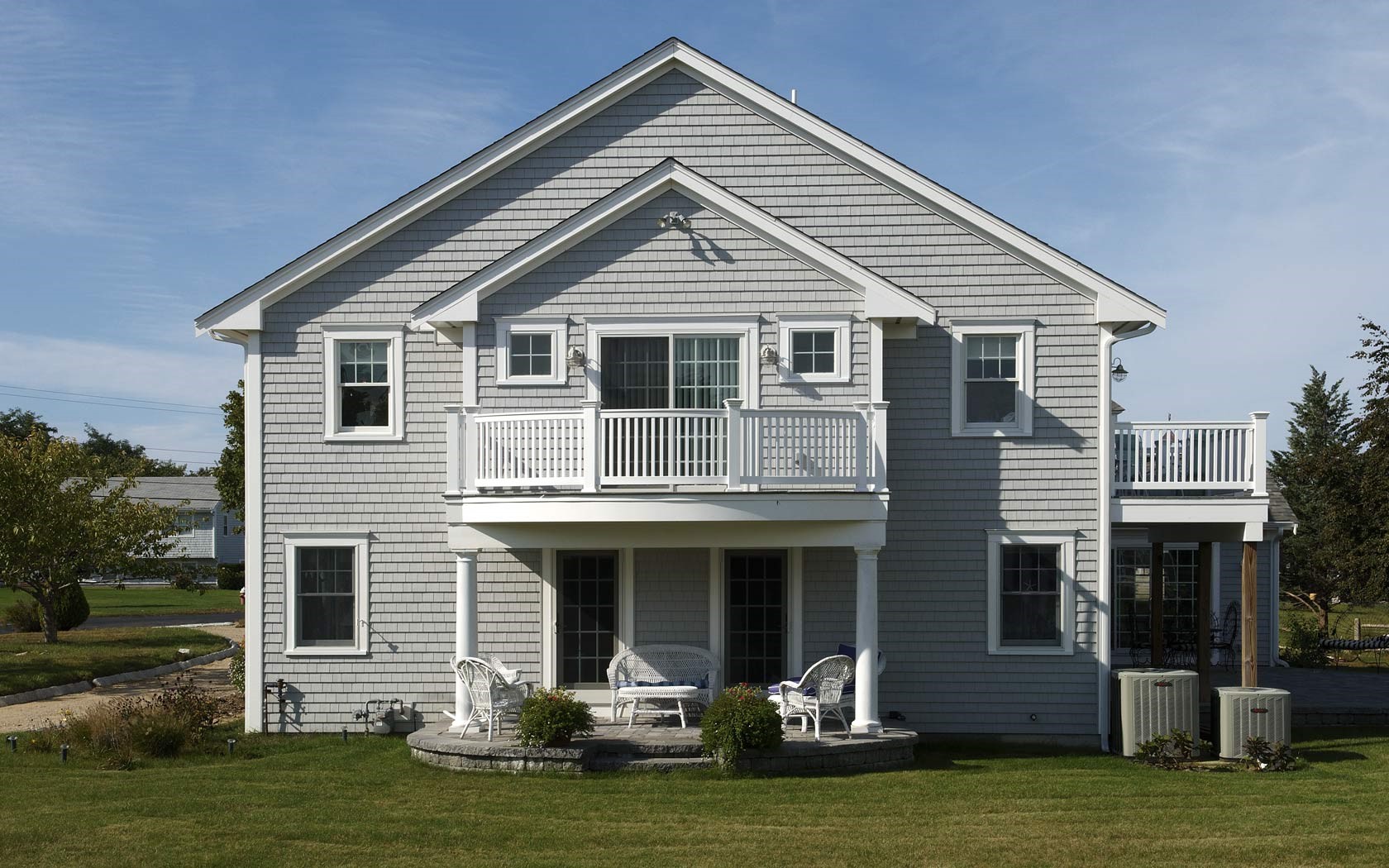 "
data-horizontalPosition="right"
data-verticalPosition="center" >
"
data-horizontalPosition="right"
data-verticalPosition="center" >
