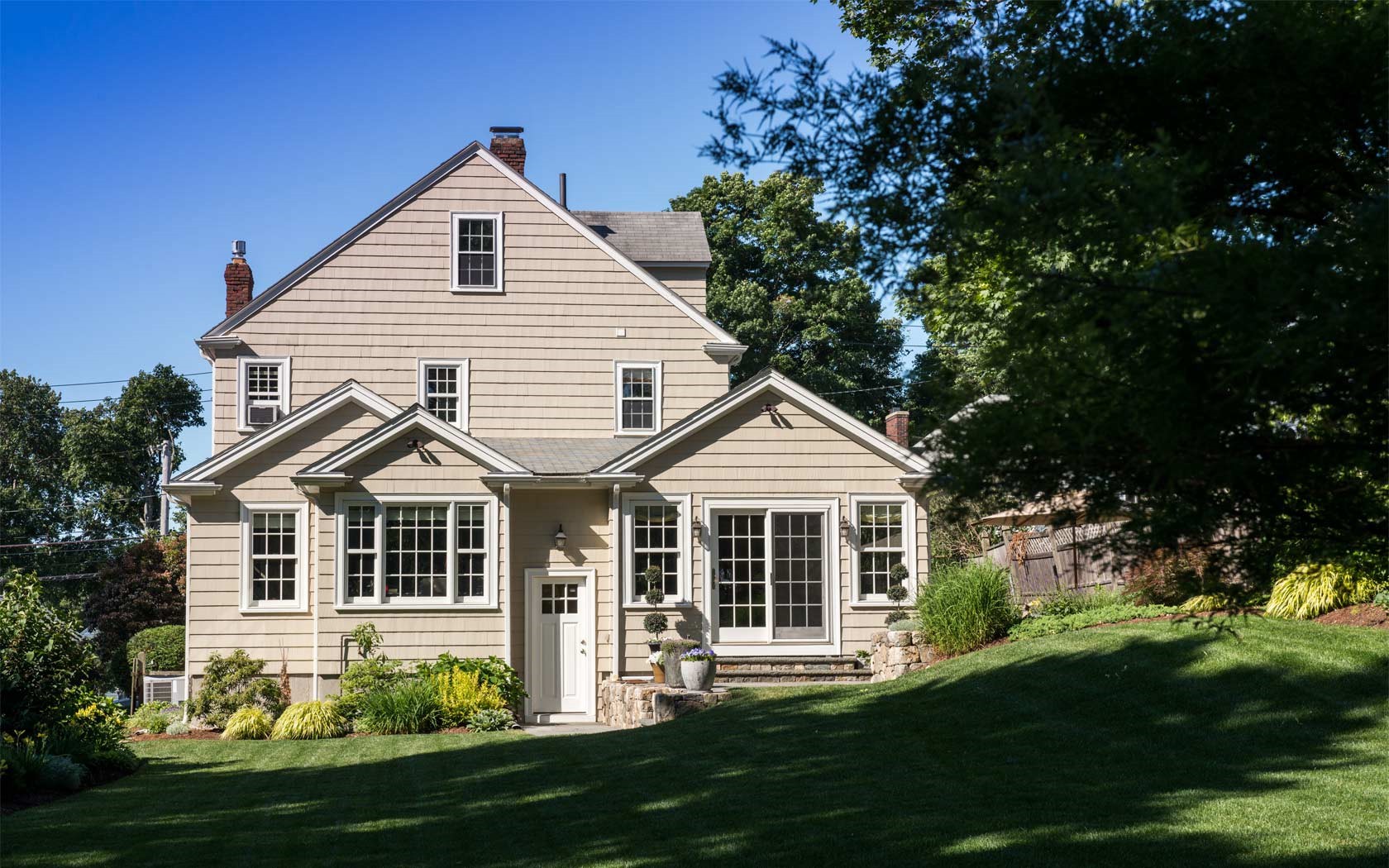| ARLINGTON, MASSACHUSETTS TUDOR CONVERSION |  |
This Tudor home, while sited on a deep well-landscaped lot, included some cramped rooms and a kitchen in serious need of updating. Removing walls and adding two extensions to the back of the house provided much-needed space. One extension includes a gourmet kitchen with counter-top eating area, a large and well-located pantry, and a comfortable sitting area with a sliding door to a spacious deck, providing additional outdoor living space. The second extension enlarged the neighboring family room to provide a home-office area with gorgeous views of the backyard.
-
"
data-horizontalPosition="left"
data-verticalPosition="bottom" >
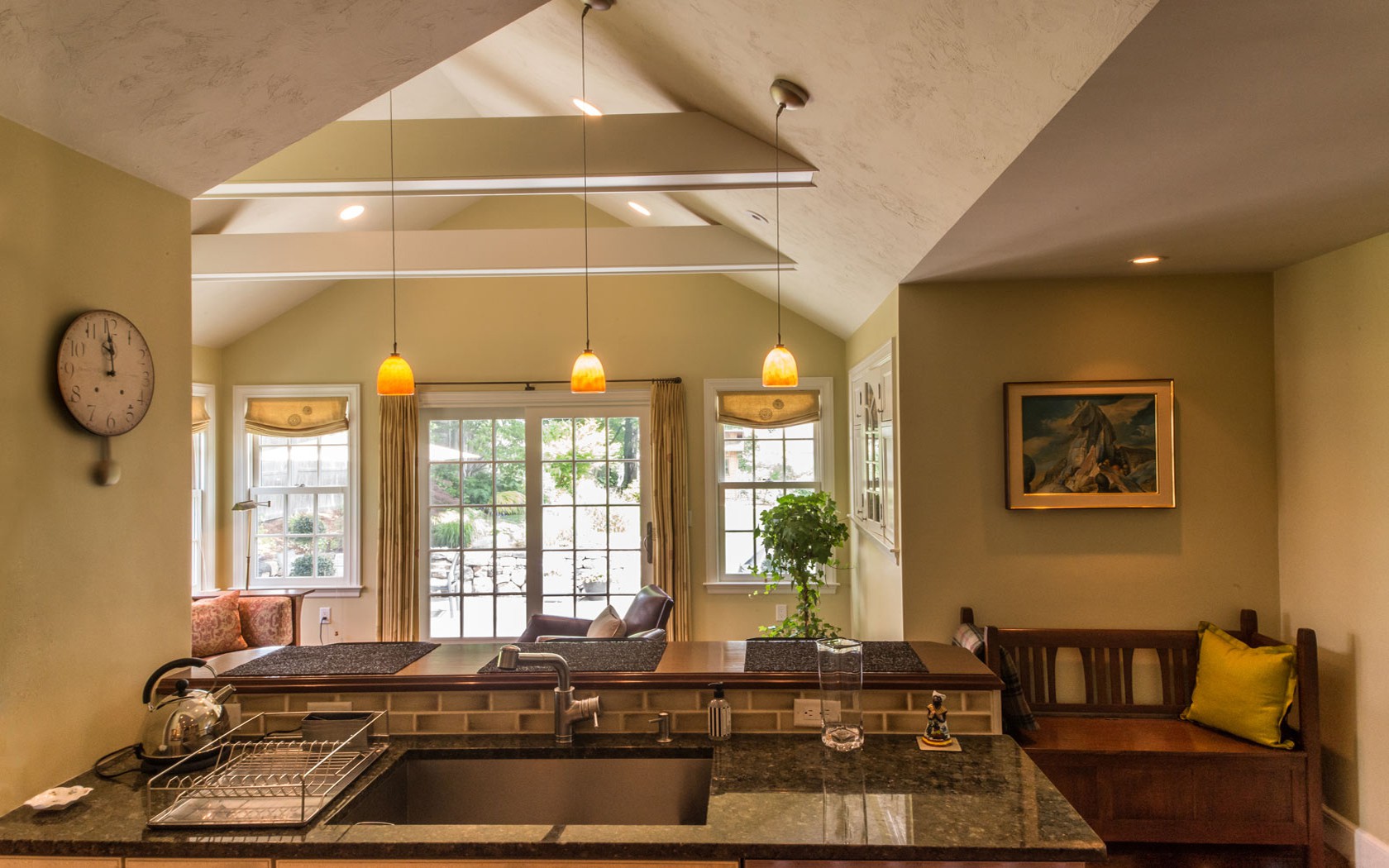 "
data-horizontalPosition="left"
data-verticalPosition="bottom" >
"
data-horizontalPosition="left"
data-verticalPosition="bottom" >
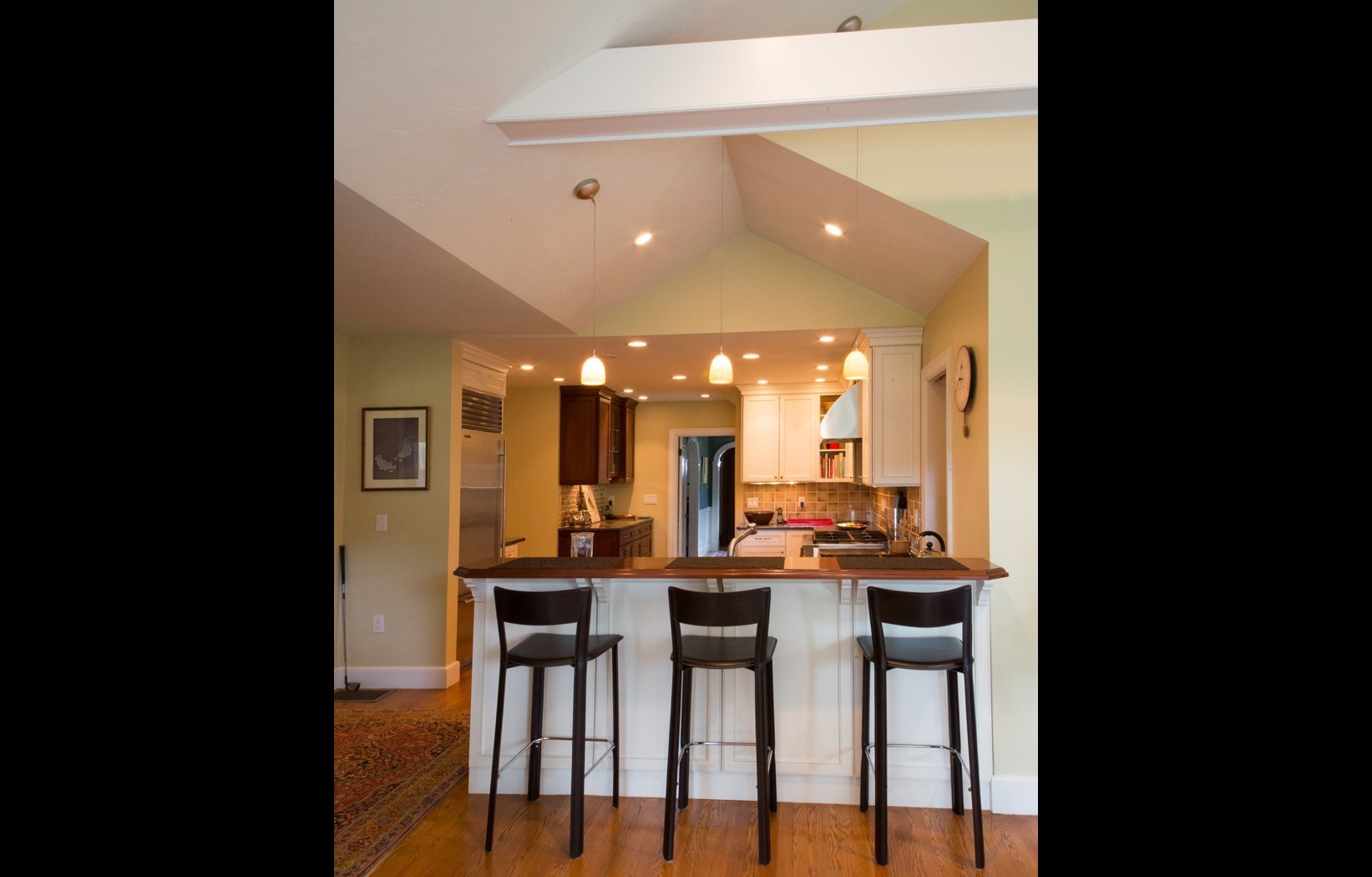 "
data-horizontalPosition="right"
data-verticalPosition="center" >
"
data-horizontalPosition="right"
data-verticalPosition="center" >
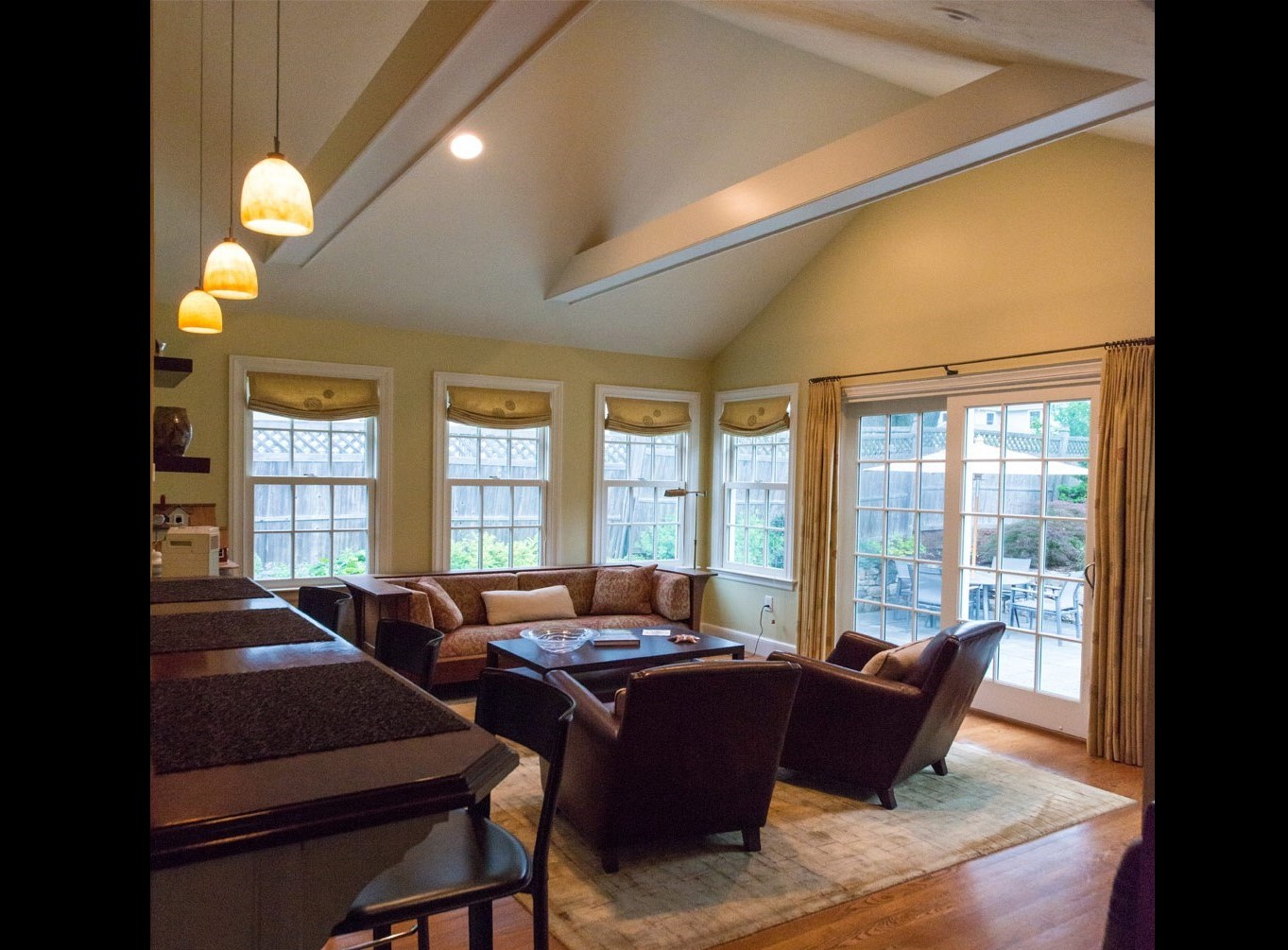 "
data-horizontalPosition="right"
data-verticalPosition="center" >
"
data-horizontalPosition="right"
data-verticalPosition="center" >
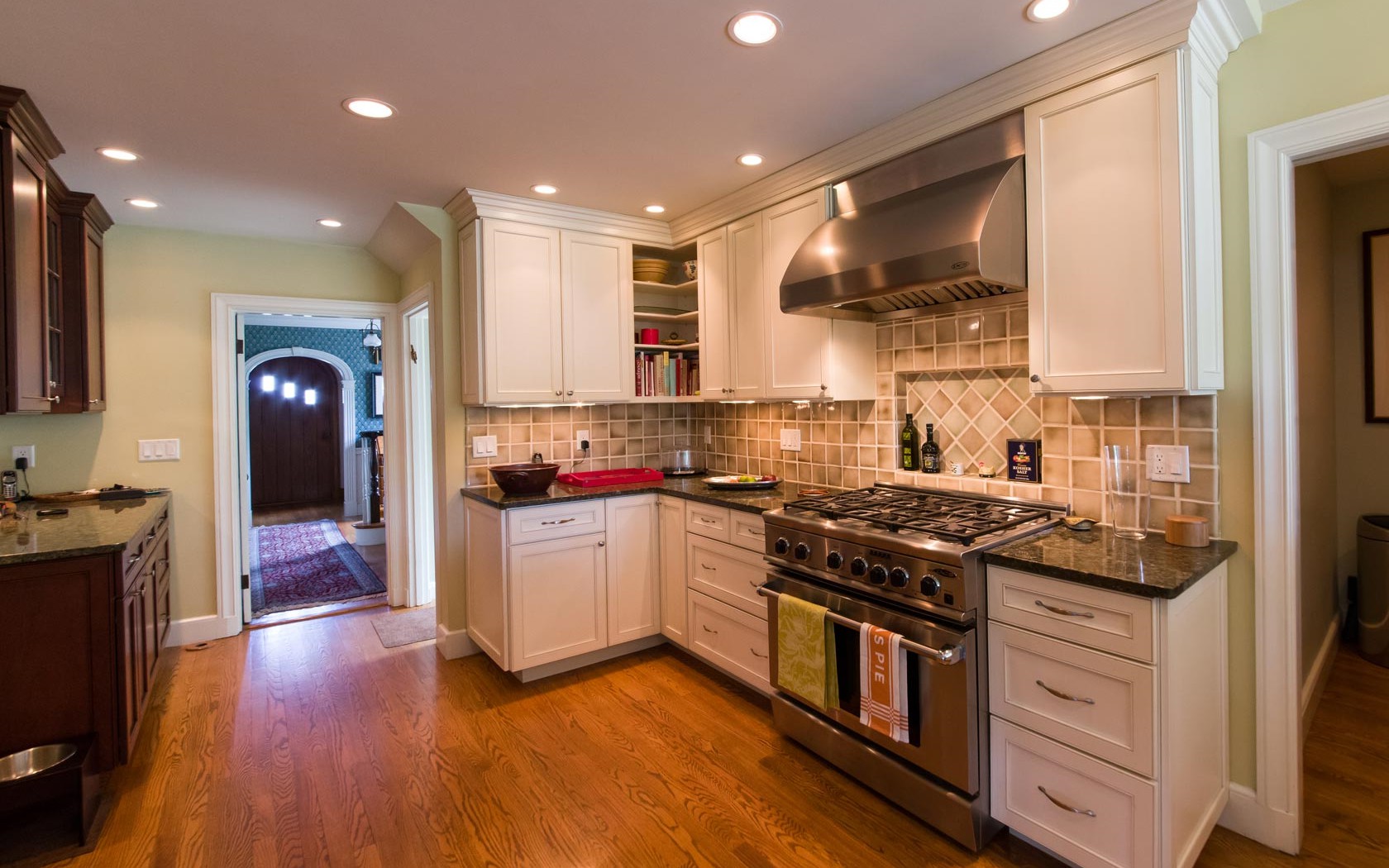 "
data-horizontalPosition="right"
data-verticalPosition="center" >
"
data-horizontalPosition="right"
data-verticalPosition="center" >
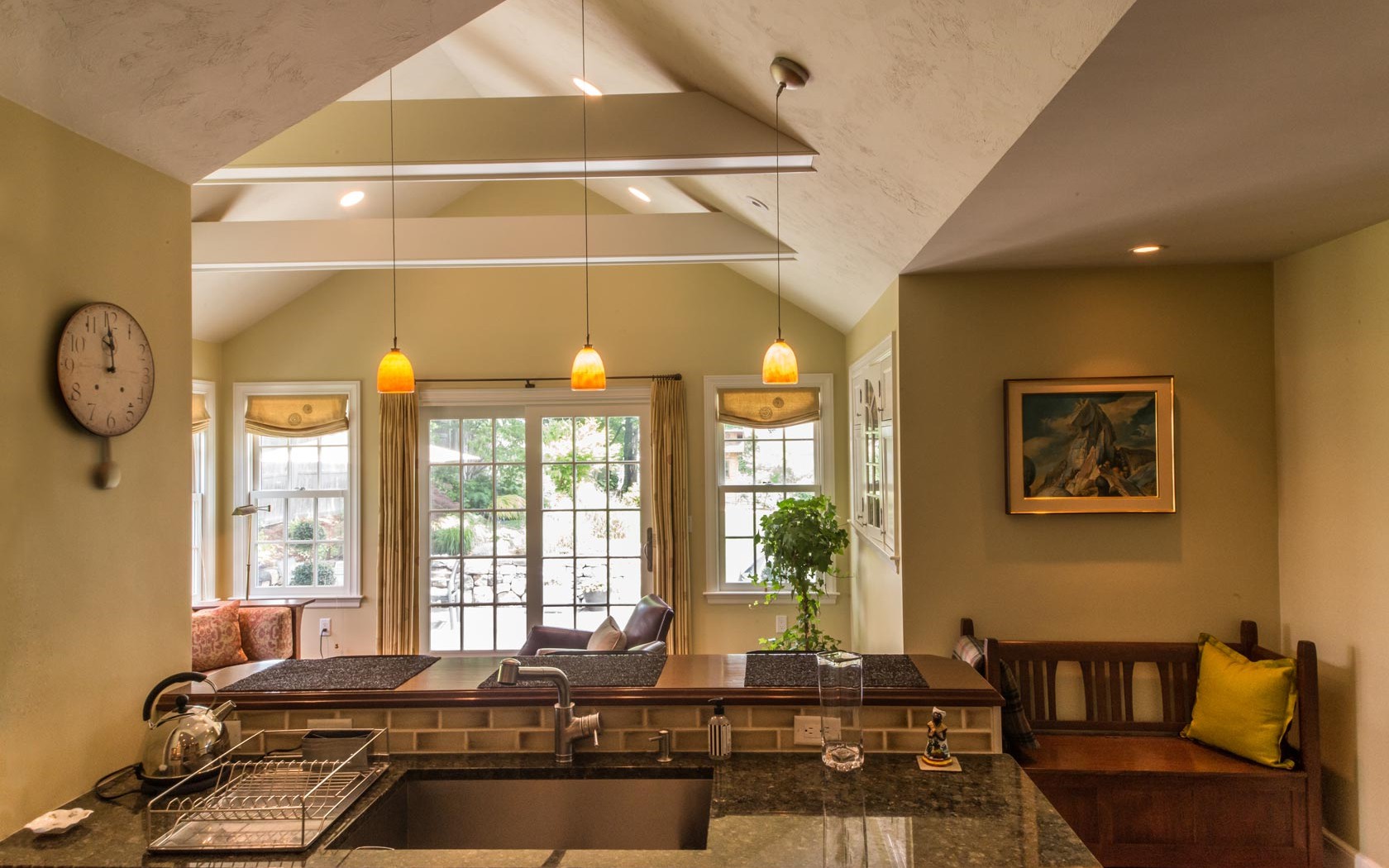 "
data-horizontalPosition="right"
data-verticalPosition="center" >
"
data-horizontalPosition="right"
data-verticalPosition="center" >
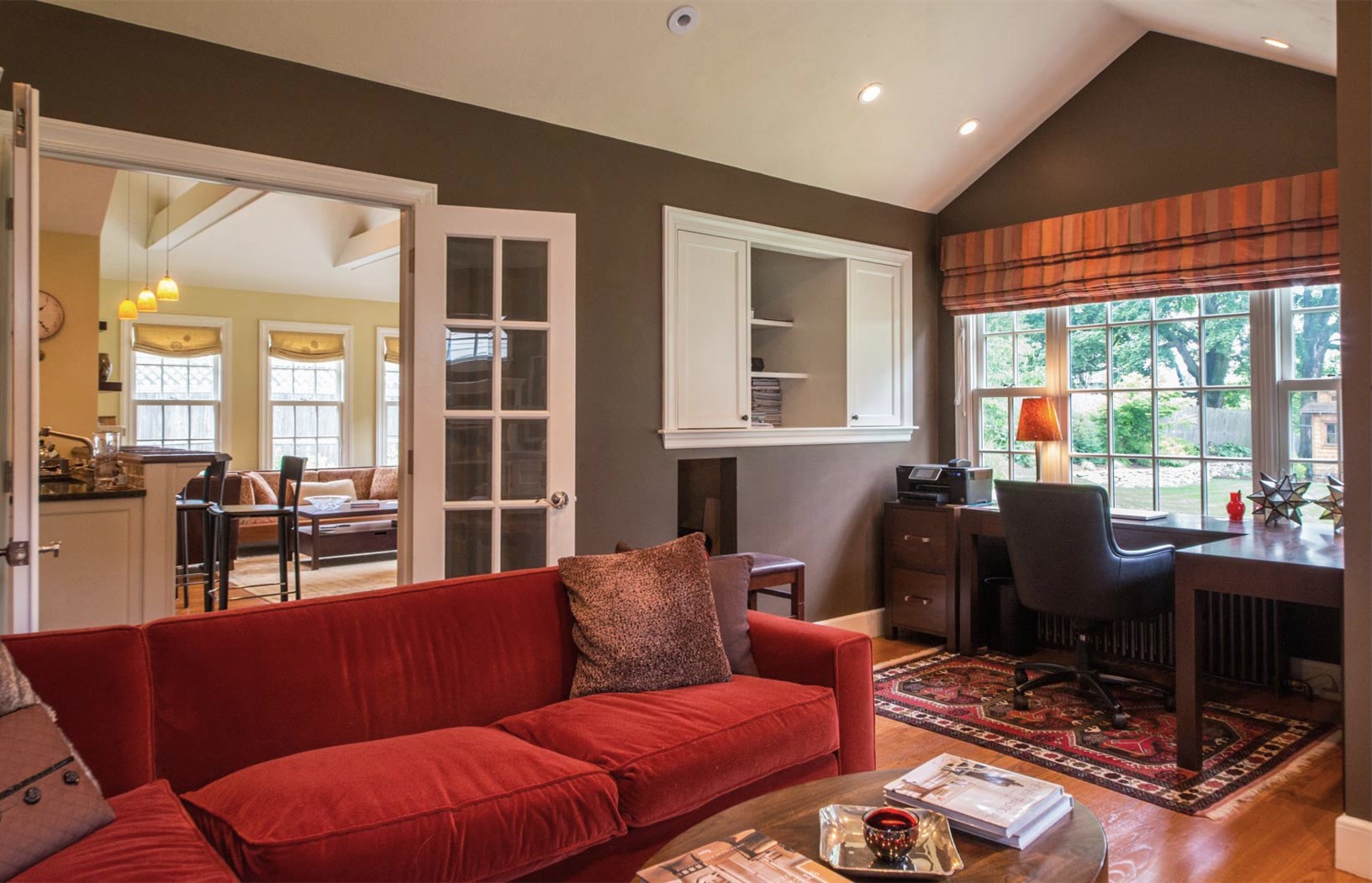 "
data-horizontalPosition="right"
data-verticalPosition="top" >
"
data-horizontalPosition="right"
data-verticalPosition="top" >
