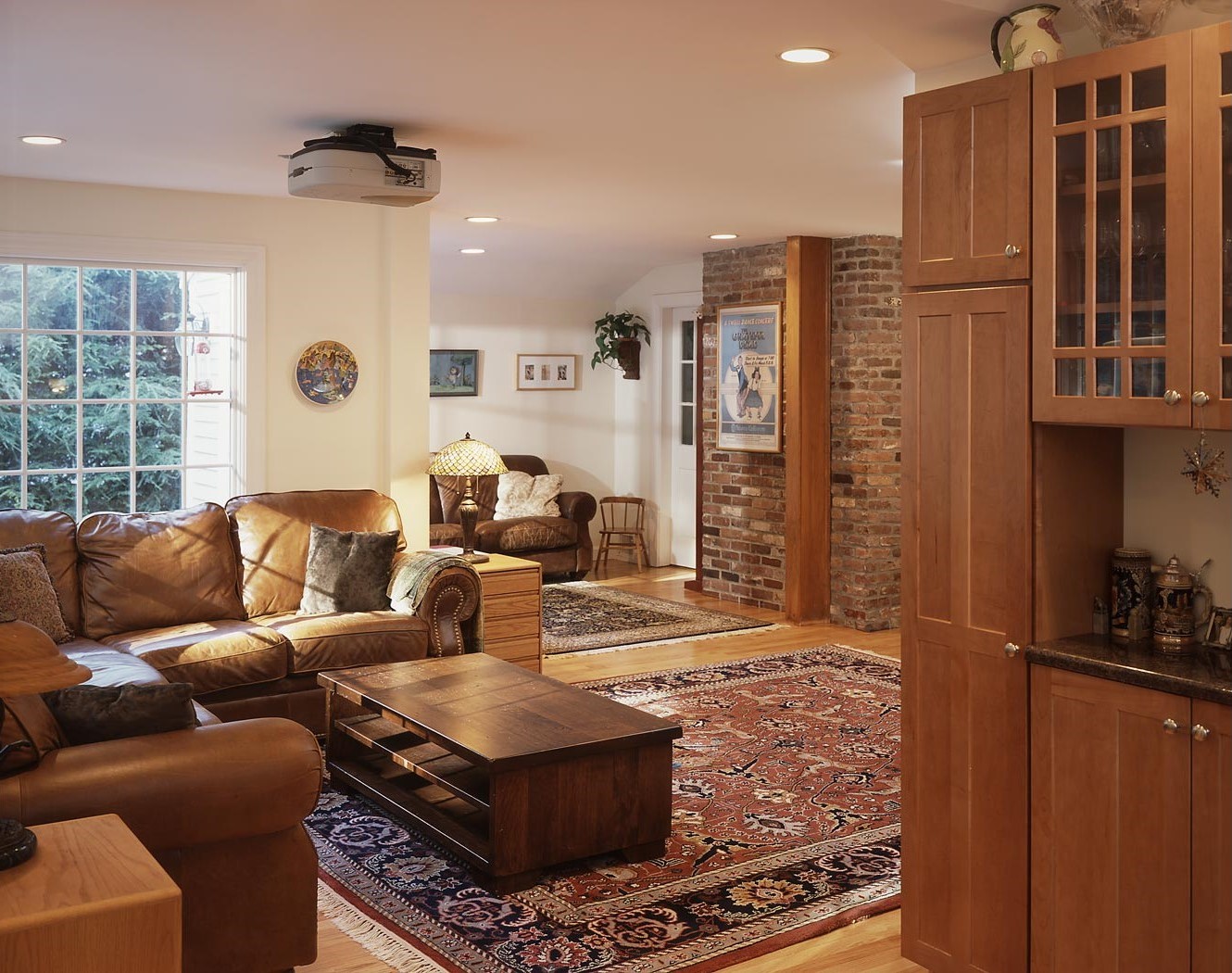| HOUSE ADDITION, WELLESLEY, MASSACHUSETTS |  |
Set in the picturesque New England town of Wellesley, Massachusetts, this two-story home required expansion to accommodate the owners’ need for more living and sleeping space for their growing family. The new addition designed by MSH Architecture Associates transformed a traditional three-bedroom, two-and-a-half bath house into a spacious four-bedroom, three-and-a-half bath home with the more open spaces its owners were seeking.
To accomplish this transformation, an attached garage, too small to fit two cars comfortably, was demolished. In its place, the architect designed a more functional two-car garage, with a large master bedroom and bath suite above. The existing kitchen was removed to facilitate the design of a new, more spacious kitchen and a new entry mudroom area between the garage and kitchen. A hexagonal breakfast area, featuring tall glass windows and full-glass French doors leading out to the large backyard, was also added, as was a new bathroom.
The cathedral ceiling in the new breakfast area adds an open airy feeling to the space and functions as the pivot point for the living spaces on the first floor. The lushly-landscaped yard can be experienced in views from the breakfast area and interconnected family rooms. From the breakfast area, one also has a clear view back towards the kitchen and through to the dining room.
The second floor of the home was reconfigured to accommodate an au pair suite for a live-in nanny. The room has a private bath and is adjacent to the children’s rooms and a new laundry area, which is also conveniently located near the master bedroom.
The master bedroom suite above the new garage includes large sleeping and sitting areas and a gracious master bath, incorporating a Jacuzzi tub with full tile surround, a full tiled shower, a double vanity, and a recessed toilet area. The master bedroom suite also includes two walk-in closets. Windows near the corners of the master bedroom allow expansive views of the yard. The master bedroom’s cathedral ceiling with skylights and subtle indirect lighting in articulated ceiling ties also contribute to the open and spacious feeling that is a major feature of this impressively-redesigned home.
-
"
data-horizontalPosition="right"
data-verticalPosition="top" >
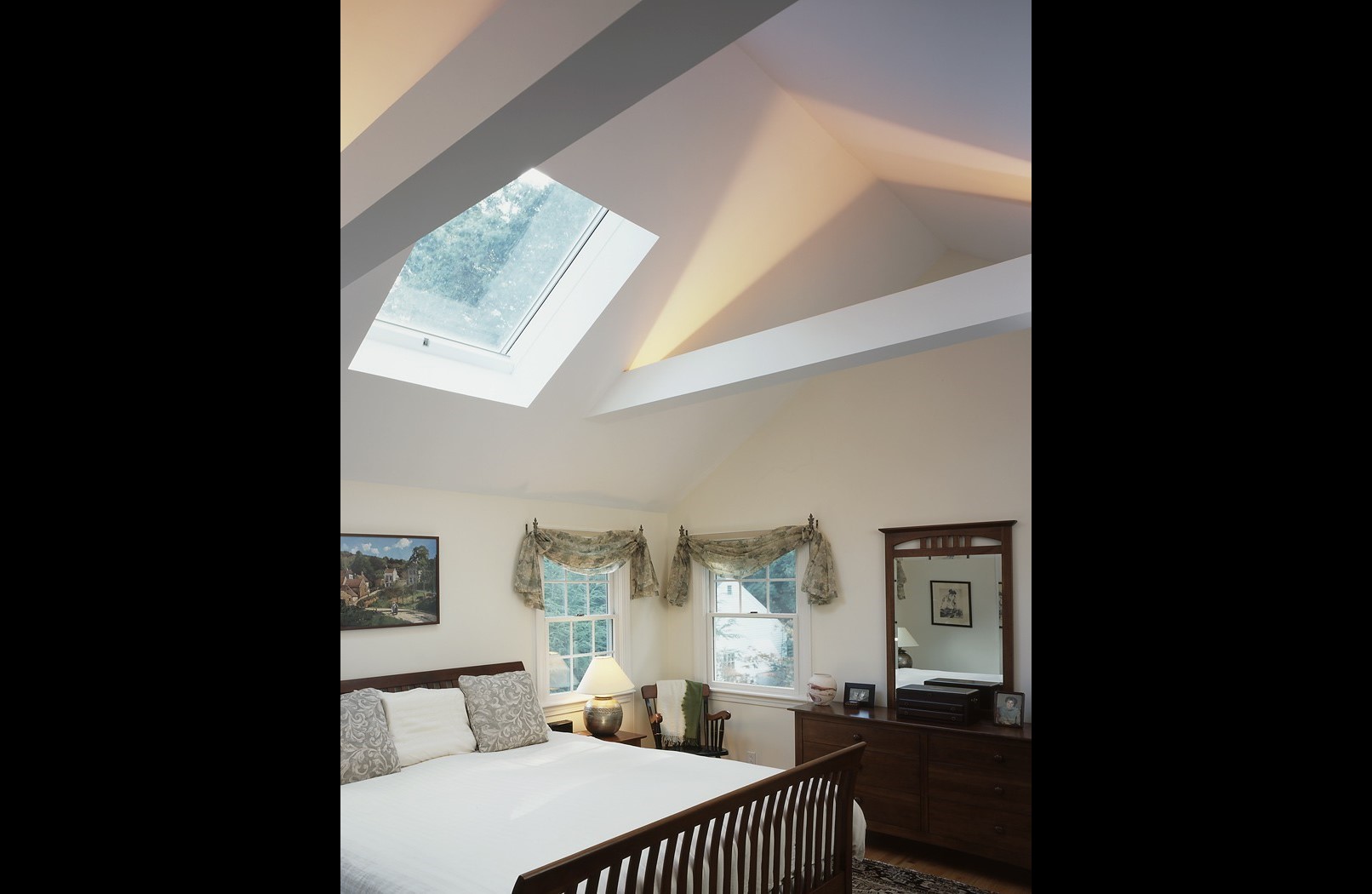 "
data-horizontalPosition="right"
data-verticalPosition="center" >
"
data-horizontalPosition="right"
data-verticalPosition="center" >
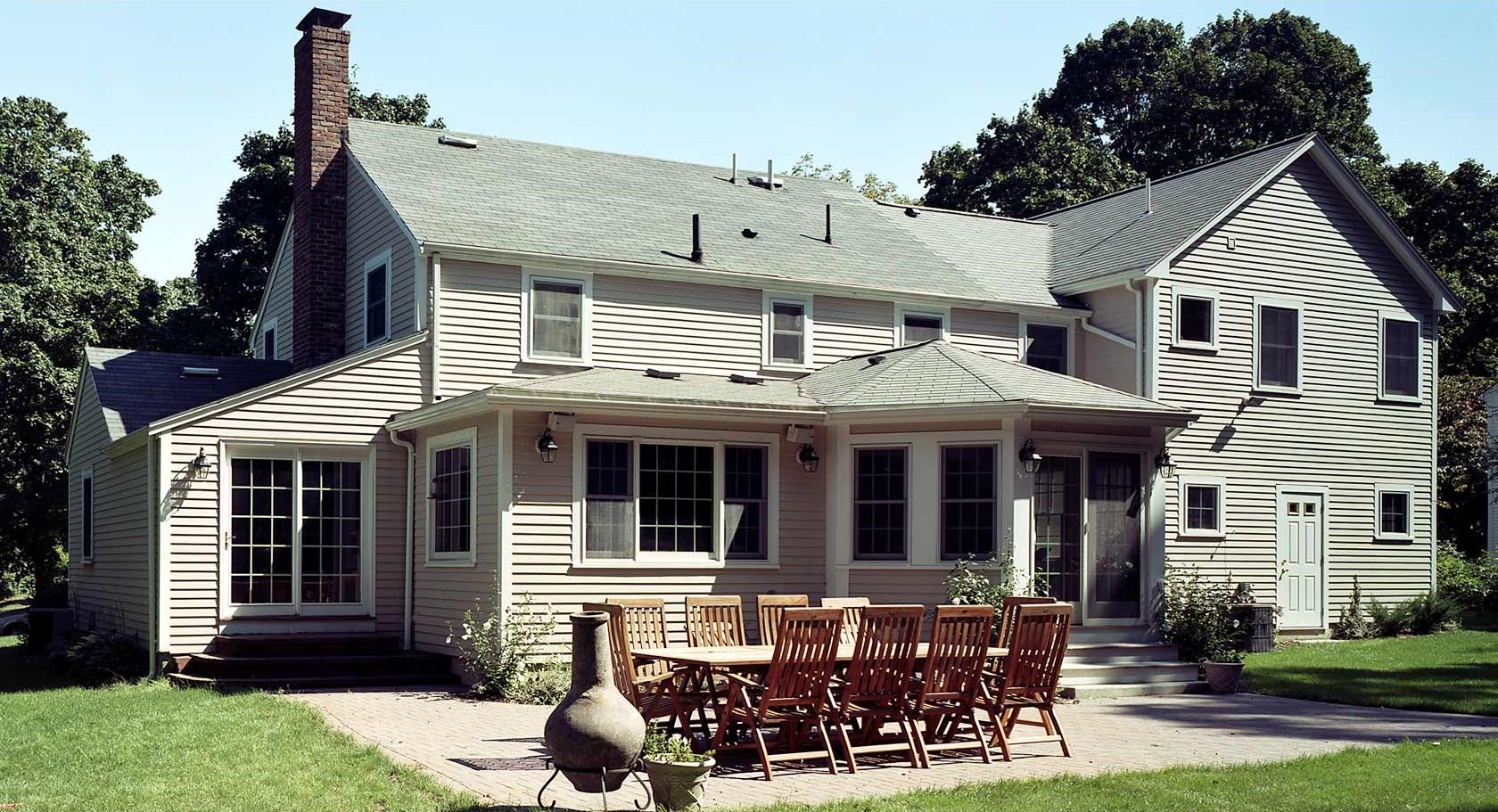 "
data-horizontalPosition="left"
data-verticalPosition="top" >
"
data-horizontalPosition="left"
data-verticalPosition="top" >
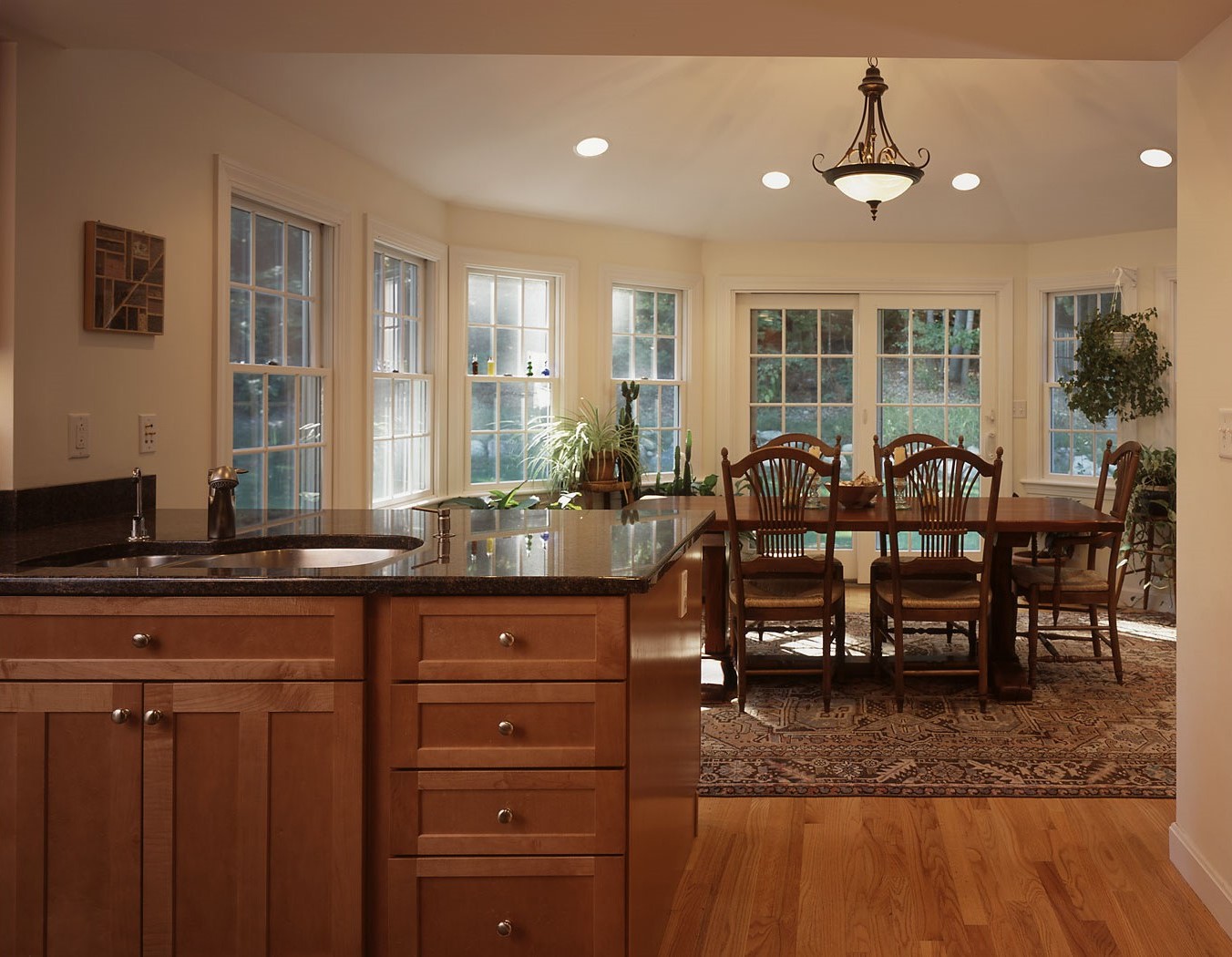 "
data-horizontalPosition="right"
data-verticalPosition="center" >
"
data-horizontalPosition="right"
data-verticalPosition="center" >
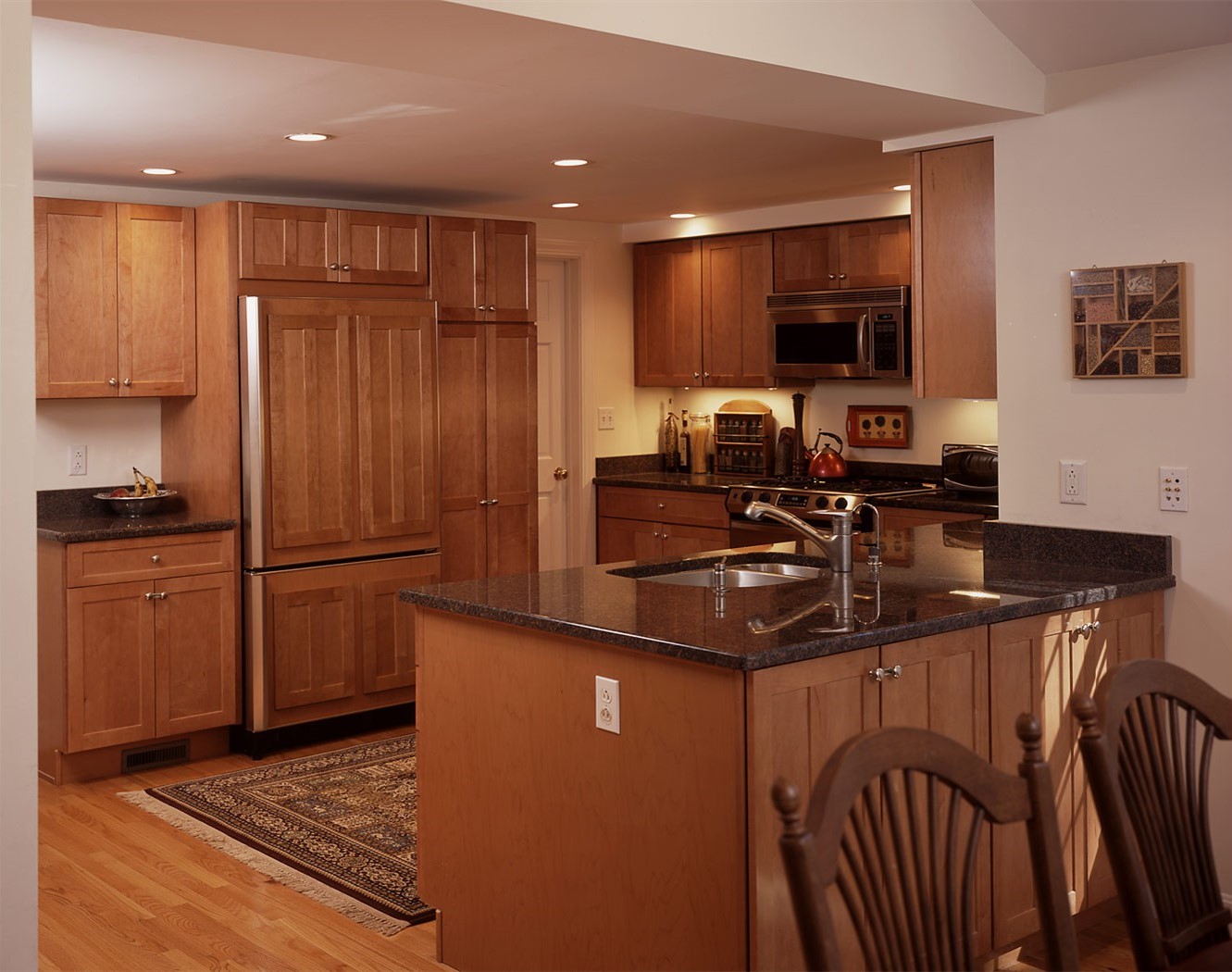 "
data-horizontalPosition="right"
data-verticalPosition="top" >
"
data-horizontalPosition="right"
data-verticalPosition="top" >
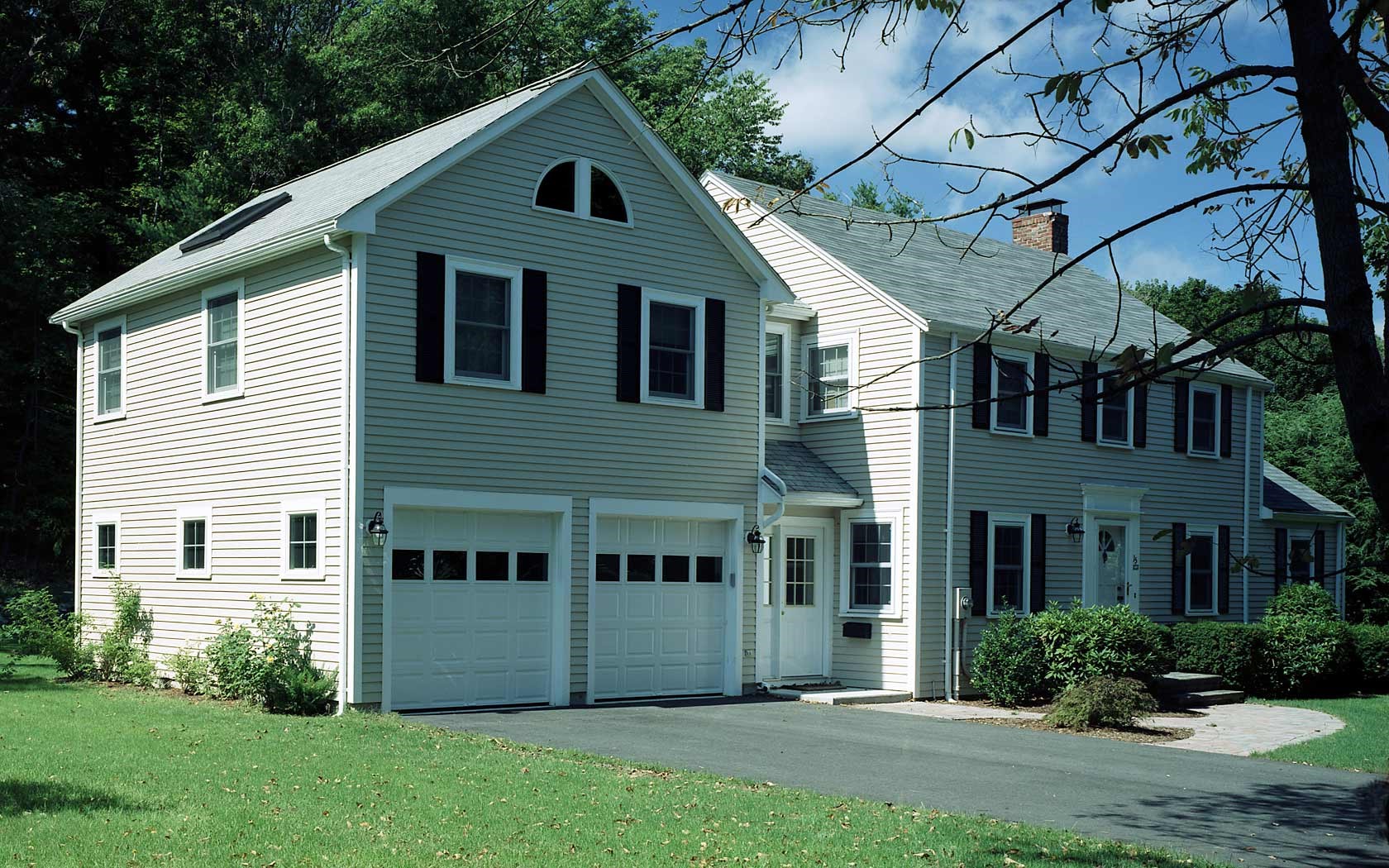 "
data-horizontalPosition="right"
data-verticalPosition="center" >
"
data-horizontalPosition="right"
data-verticalPosition="center" >
