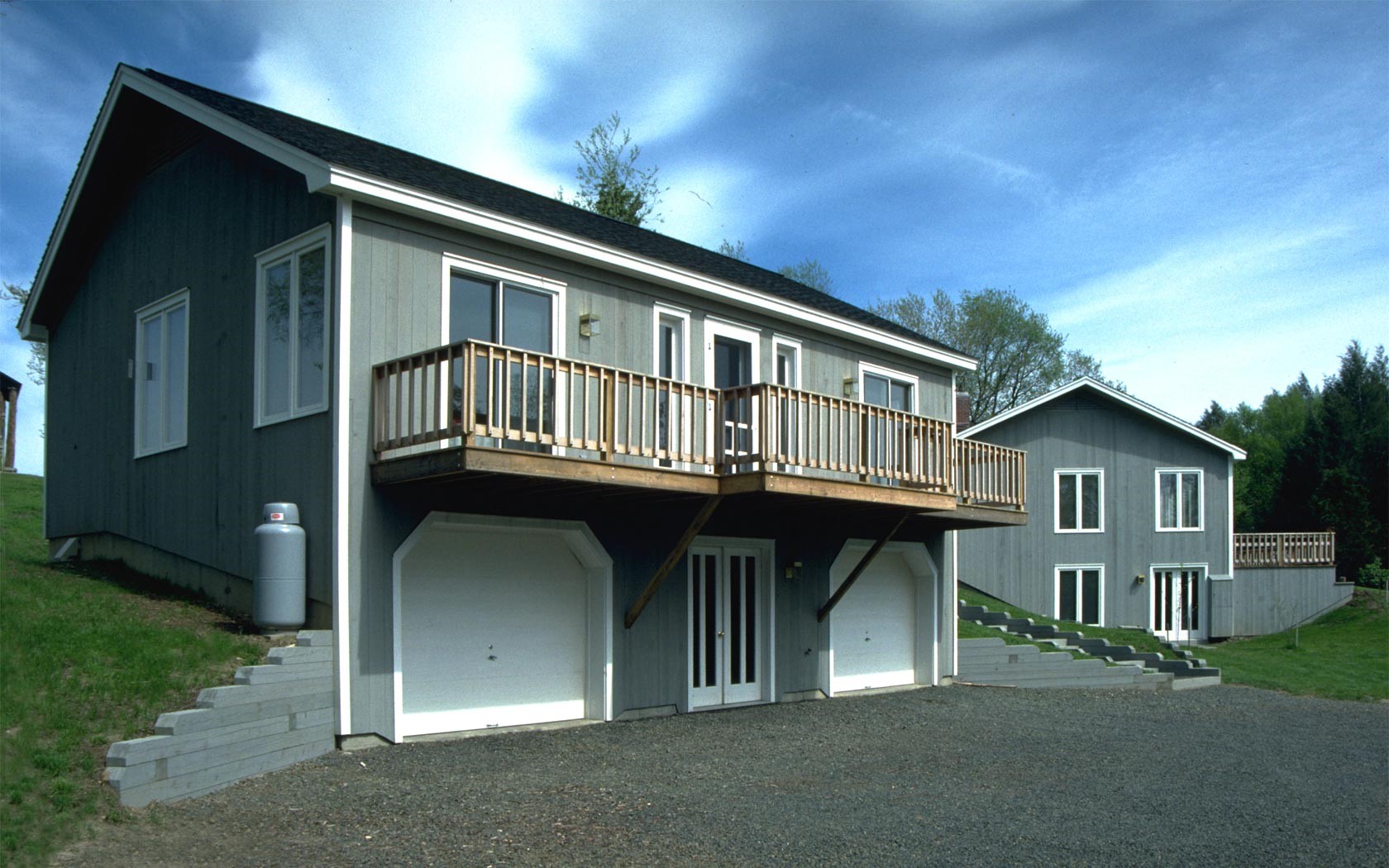| NEW HOUSE WITH GUESTHOUSE – WASHINGTON DEPOT, CONNECTICUT |  |
This two-house estate offers the ultimate in interior space design for country living and privacy. The owners wanted a main house for living and entertaining and a guesthouse to accommodate their grown children and other visitors. MSH designed both the main house and the guesthouse to take advantage of the rustic setting and provide expansive views of the surroundings, both from indoors and from the generous-sized decks.
The main house is a single story structure with a grand cathedral living space. Upon entering the front door, one passes a cozy study and the master-bedroom-and-bath suite before descending two steps into the spacious open living area with its 18 foot ceilings and exposed timber ties. This combined living and dining area is bathed in light from walls of windows and sliding glass doors opening on one side onto a wood deck running the length of the house. The living space and deck, as well as the custom greenhouse off the kitchen, create a house where indoors and outdoors blend together, giving the owners sunlight and warmth even in the harsh New England winter. In the 910 sq. ft. guesthouse, there are two bedrooms, a kitchen, a bath, and a vaulted living space, with an oversized two car garage below.
-
"
data-horizontalPosition="left"
data-verticalPosition="bottom" >
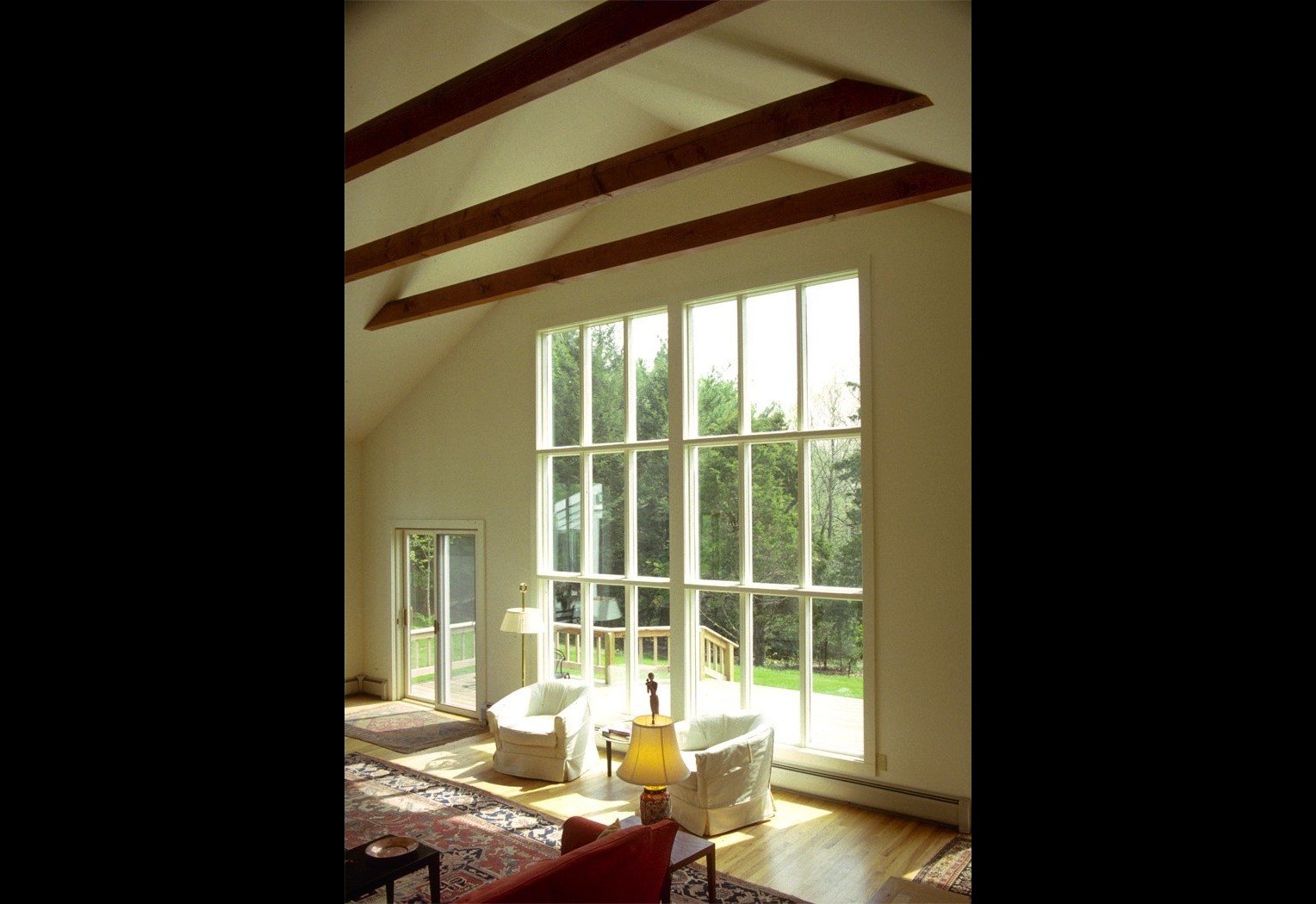 "
data-horizontalPosition="right"
data-verticalPosition="center" >
"
data-horizontalPosition="right"
data-verticalPosition="center" >
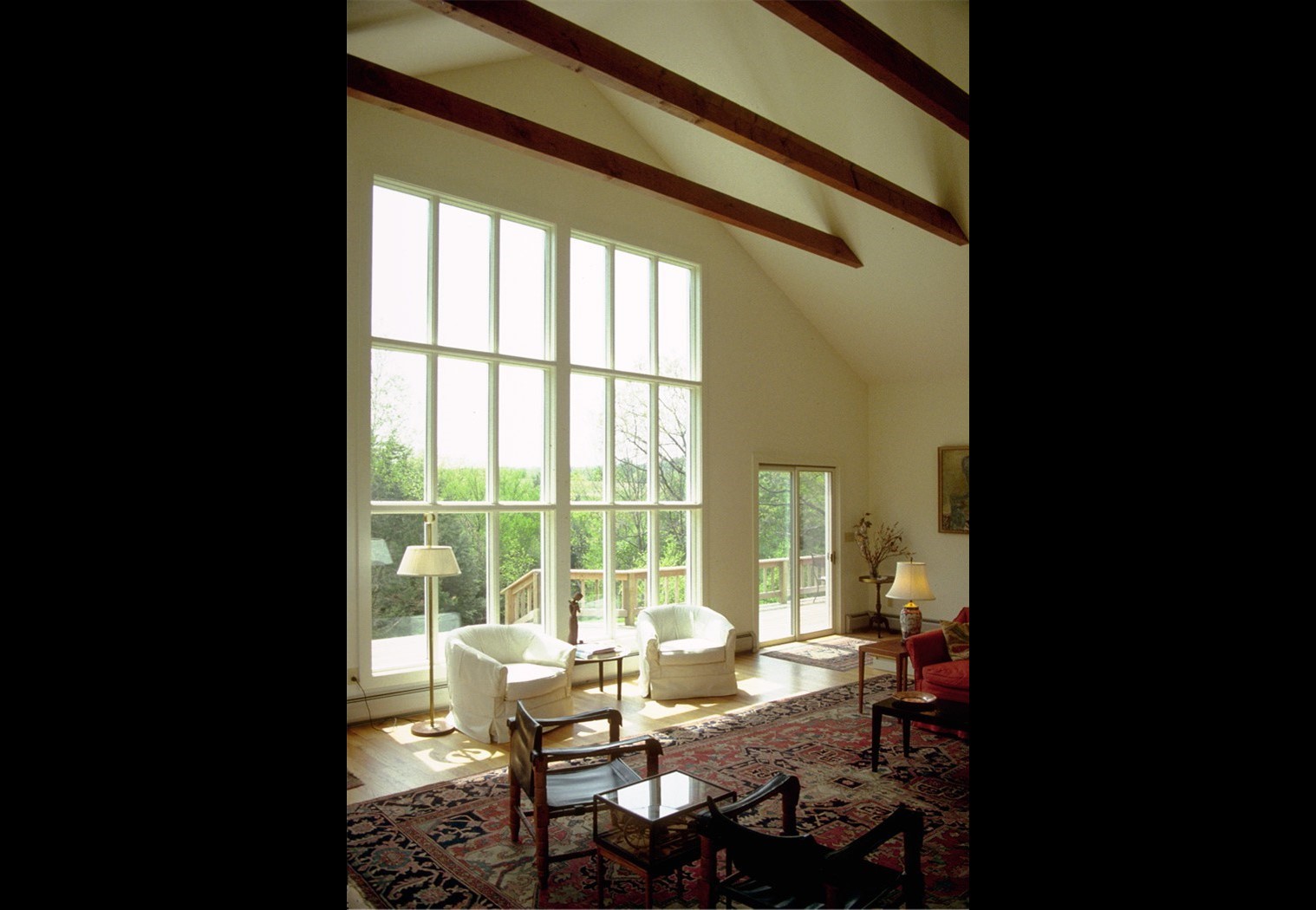 "
data-horizontalPosition="left"
data-verticalPosition="bottom" >
"
data-horizontalPosition="left"
data-verticalPosition="bottom" >
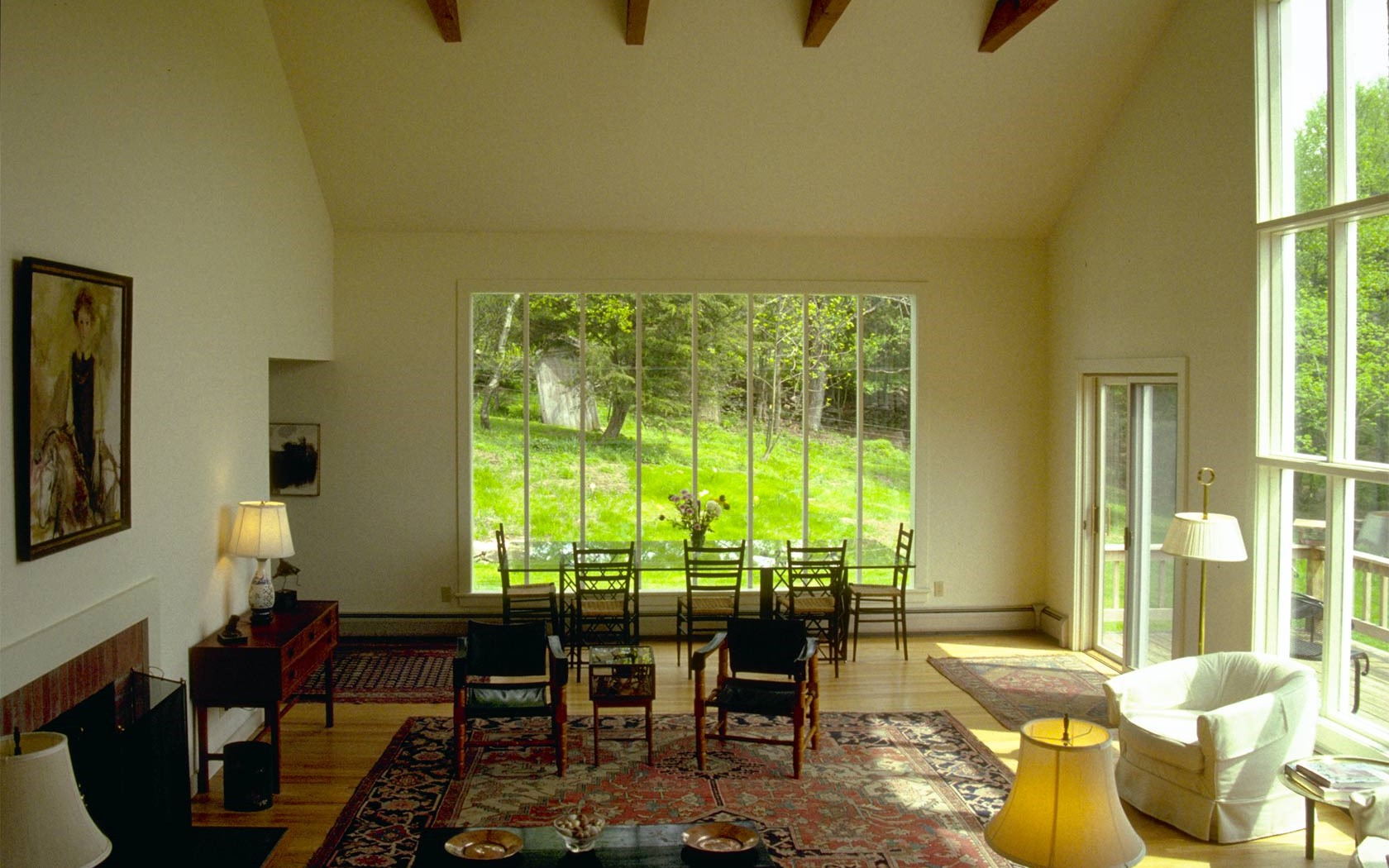 "
data-horizontalPosition="right"
data-verticalPosition="top" >
"
data-horizontalPosition="right"
data-verticalPosition="top" >
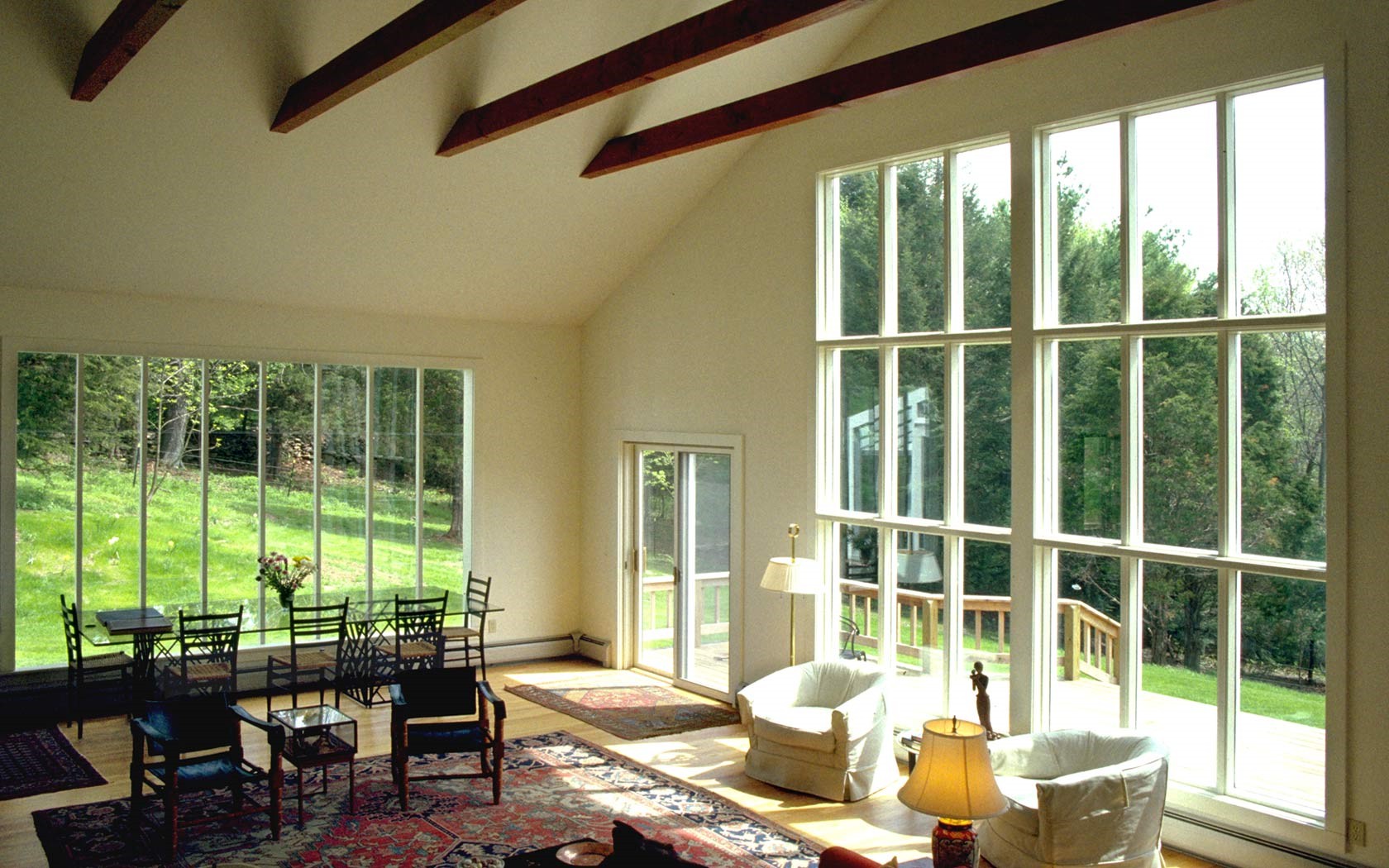 "
data-horizontalPosition="left"
data-verticalPosition="bottom" >
"
data-horizontalPosition="left"
data-verticalPosition="bottom" >
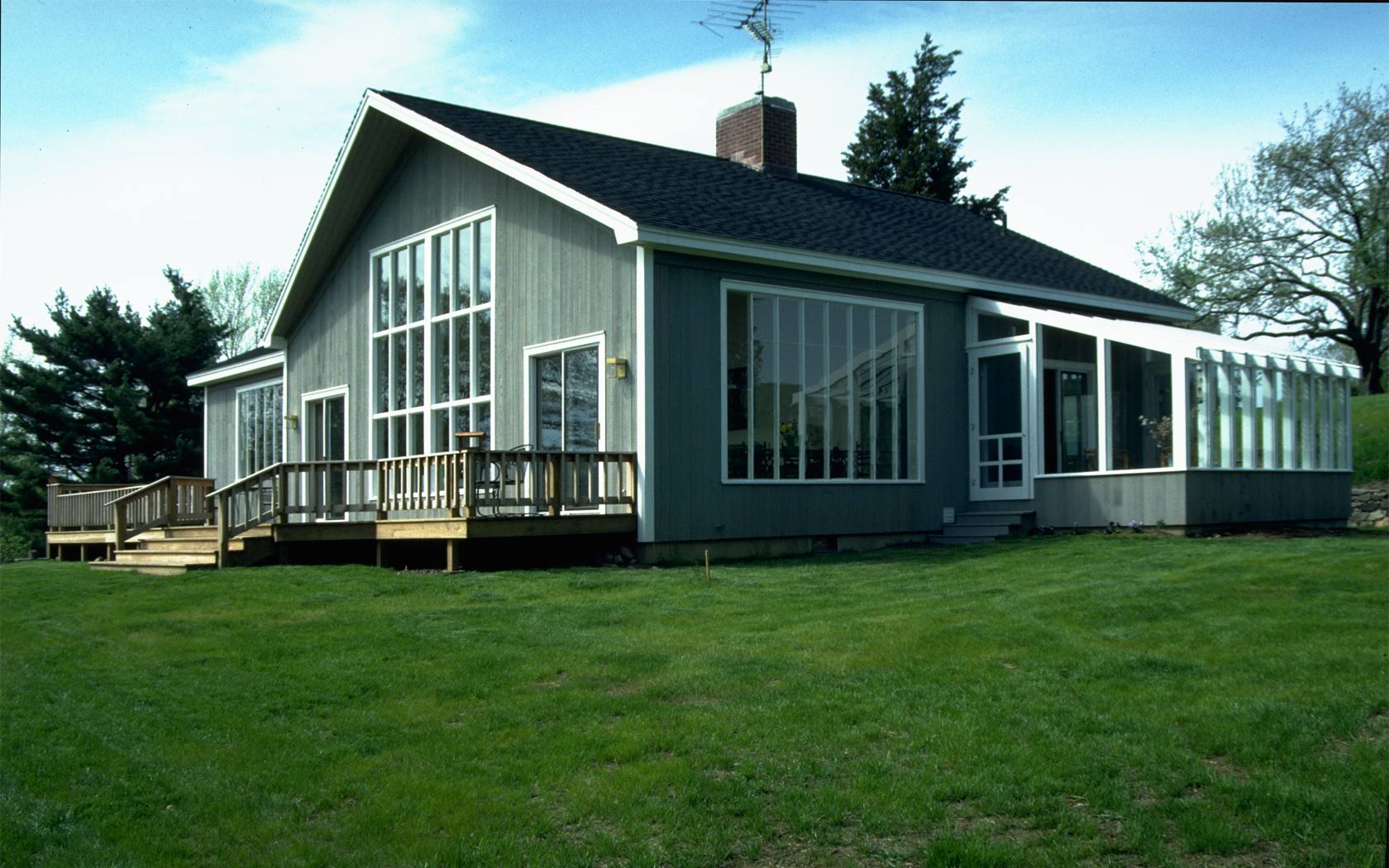 "
data-horizontalPosition="left"
data-verticalPosition="top" >
"
data-horizontalPosition="left"
data-verticalPosition="top" >
