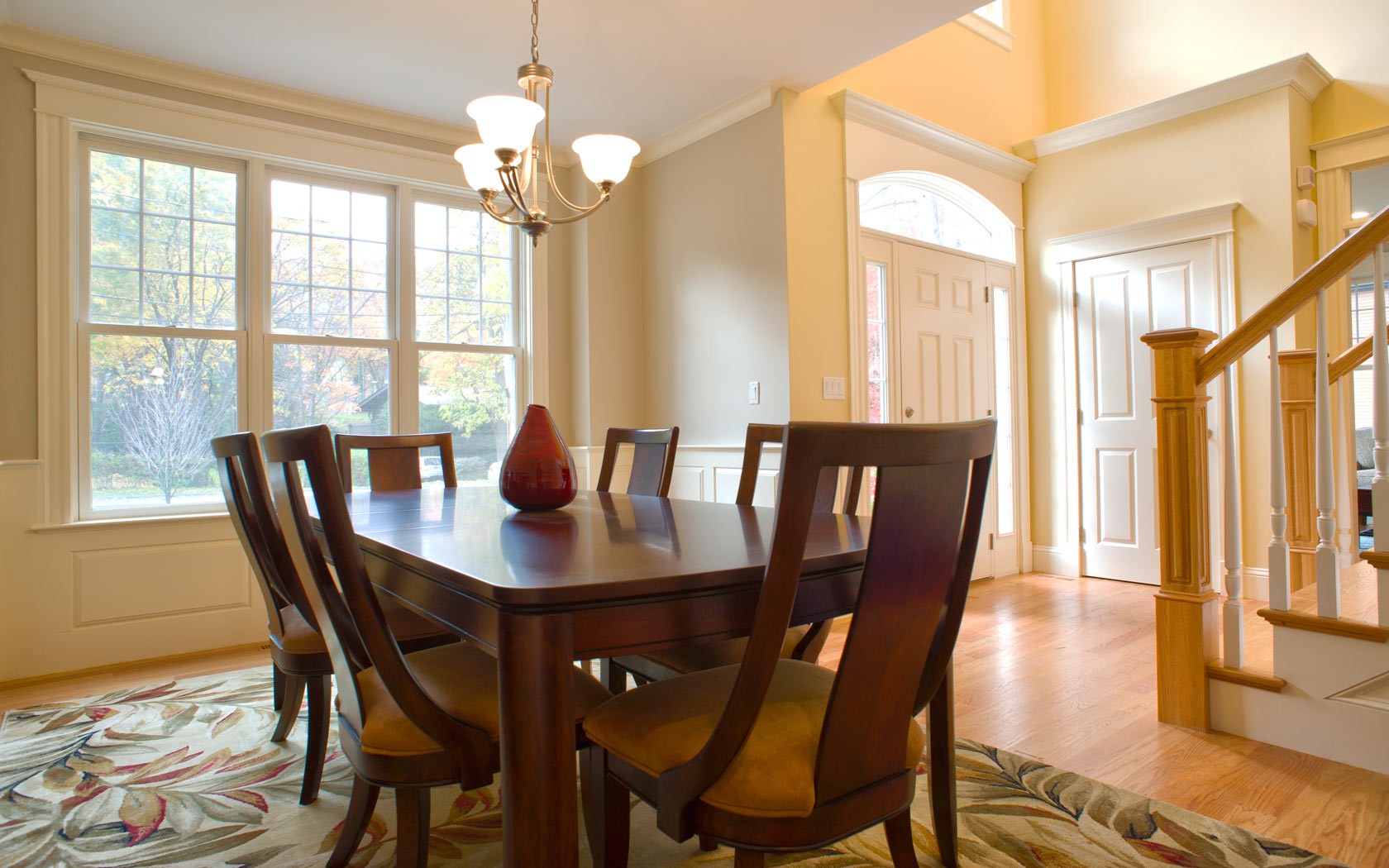| Brookline Home |  |
MSH Architecture Associates’ design of this house in Chestnut Hill (Brookline), Massachusetts, incorporates two-story spaces, a grand entry stair, a living room with built-in fireplace, and a study with French doors, usable as a home office. The spacious eat-in kitchen includes a large island with seating.
The grand stair leads to the second floor, from which a balcony and bridge overlook the entry and family room. The second floor includes a master bedroom and bath suite, with ample walk-in closet space, and four additional bedrooms and baths. A two-car garage is strategically incorporated into the first floor without sacrificing open space, views, or natural light for the house and yard.
-
"
data-horizontalPosition="right"
data-verticalPosition="top" >
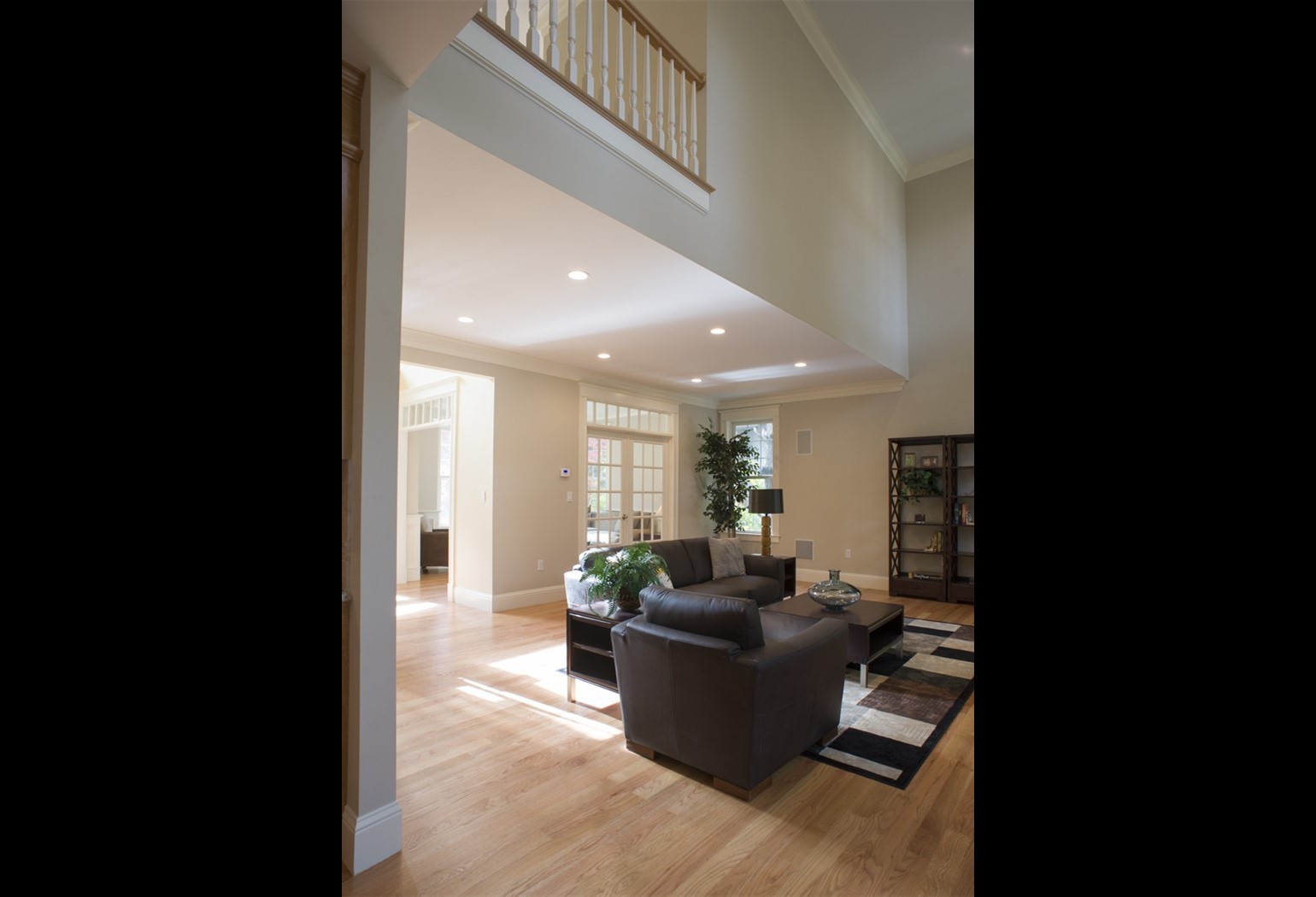 "
data-horizontalPosition="left"
data-verticalPosition="top" >
"
data-horizontalPosition="left"
data-verticalPosition="top" >
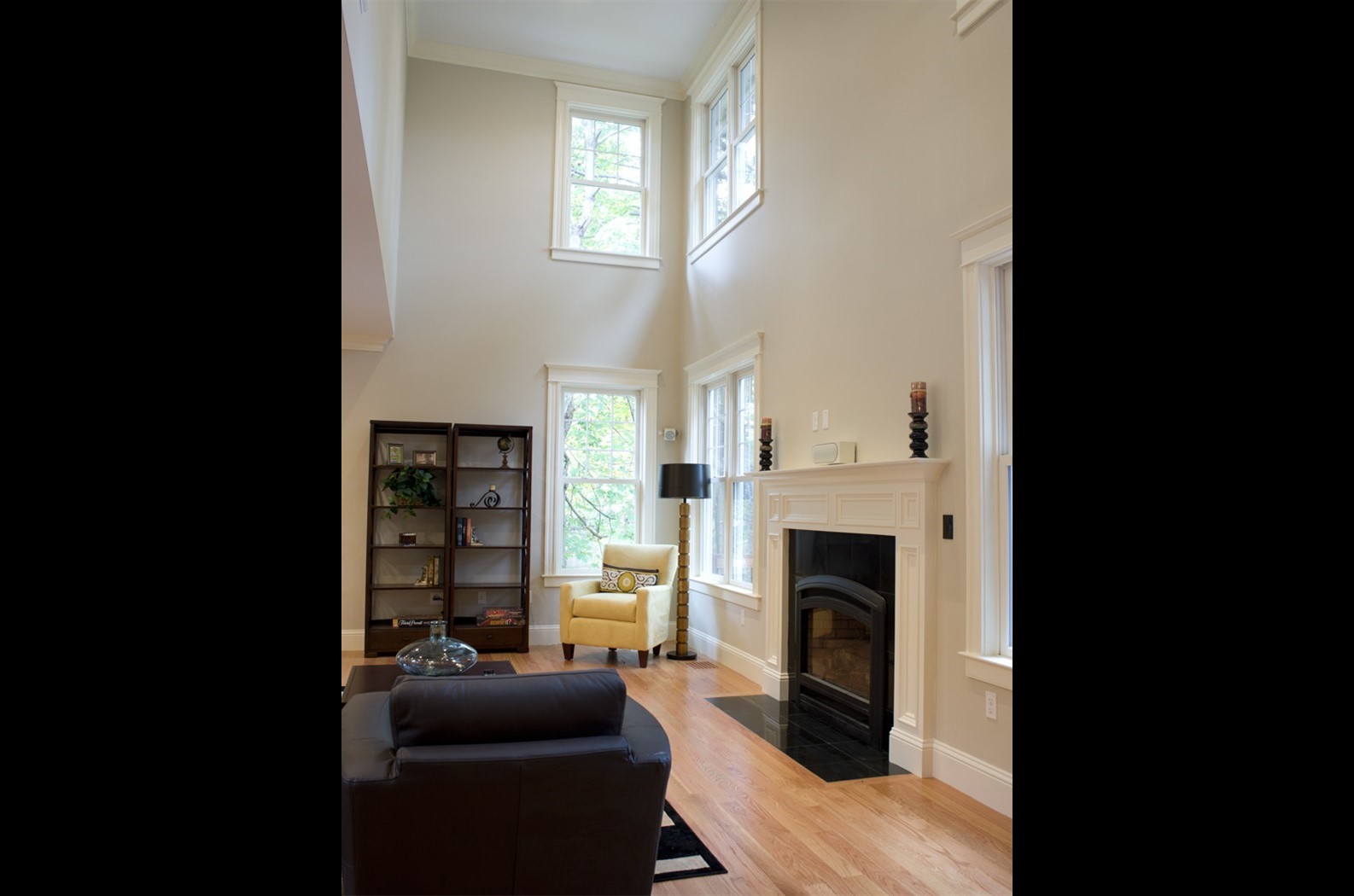 "
data-horizontalPosition="left"
data-verticalPosition="top" >
"
data-horizontalPosition="left"
data-verticalPosition="top" >
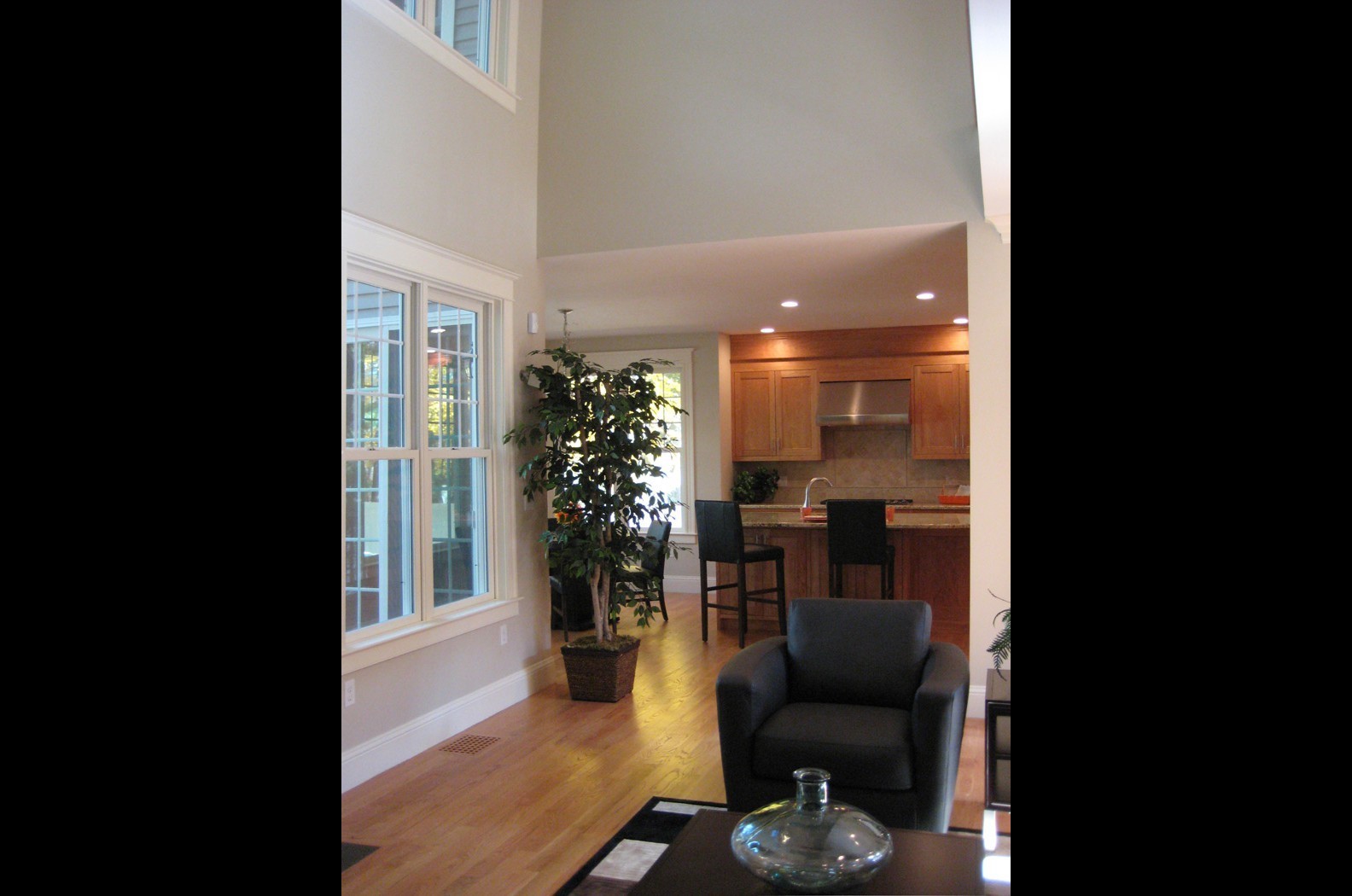 "
data-horizontalPosition="right"
data-verticalPosition="center" >
"
data-horizontalPosition="right"
data-verticalPosition="center" >
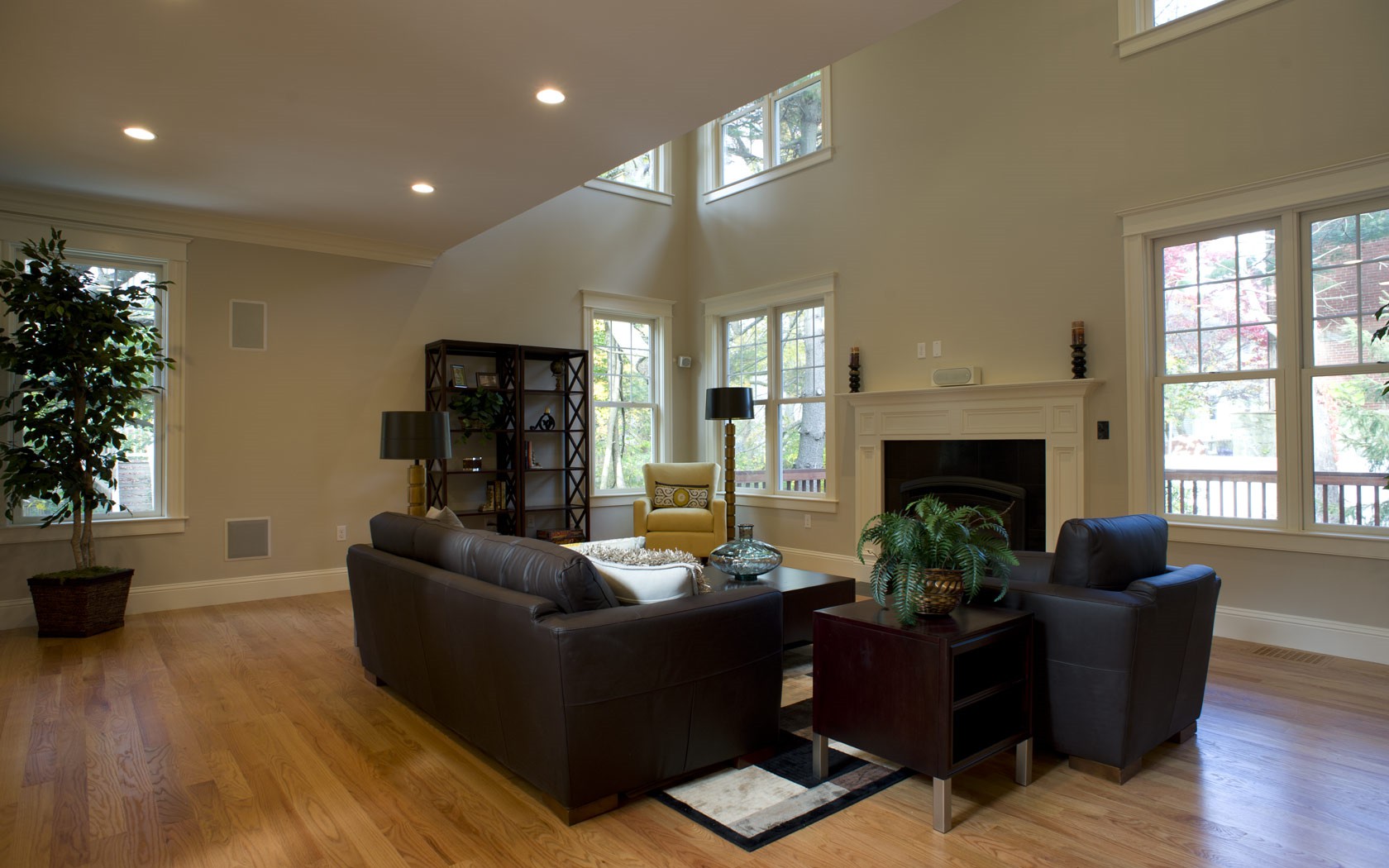 "
data-horizontalPosition="right"
data-verticalPosition="top" >
"
data-horizontalPosition="right"
data-verticalPosition="top" >
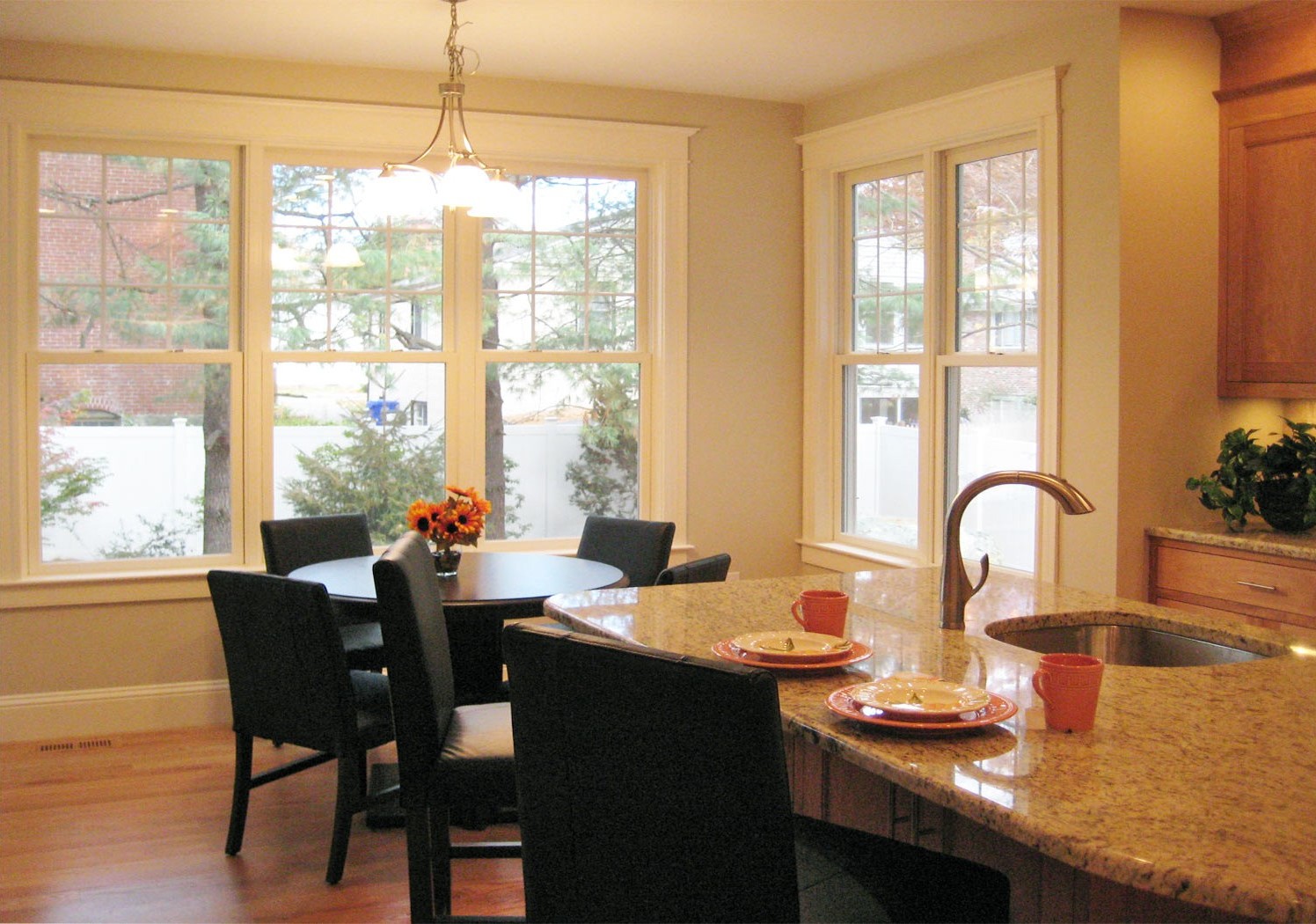 "
data-horizontalPosition="right"
data-verticalPosition="center" >
"
data-horizontalPosition="right"
data-verticalPosition="center" >
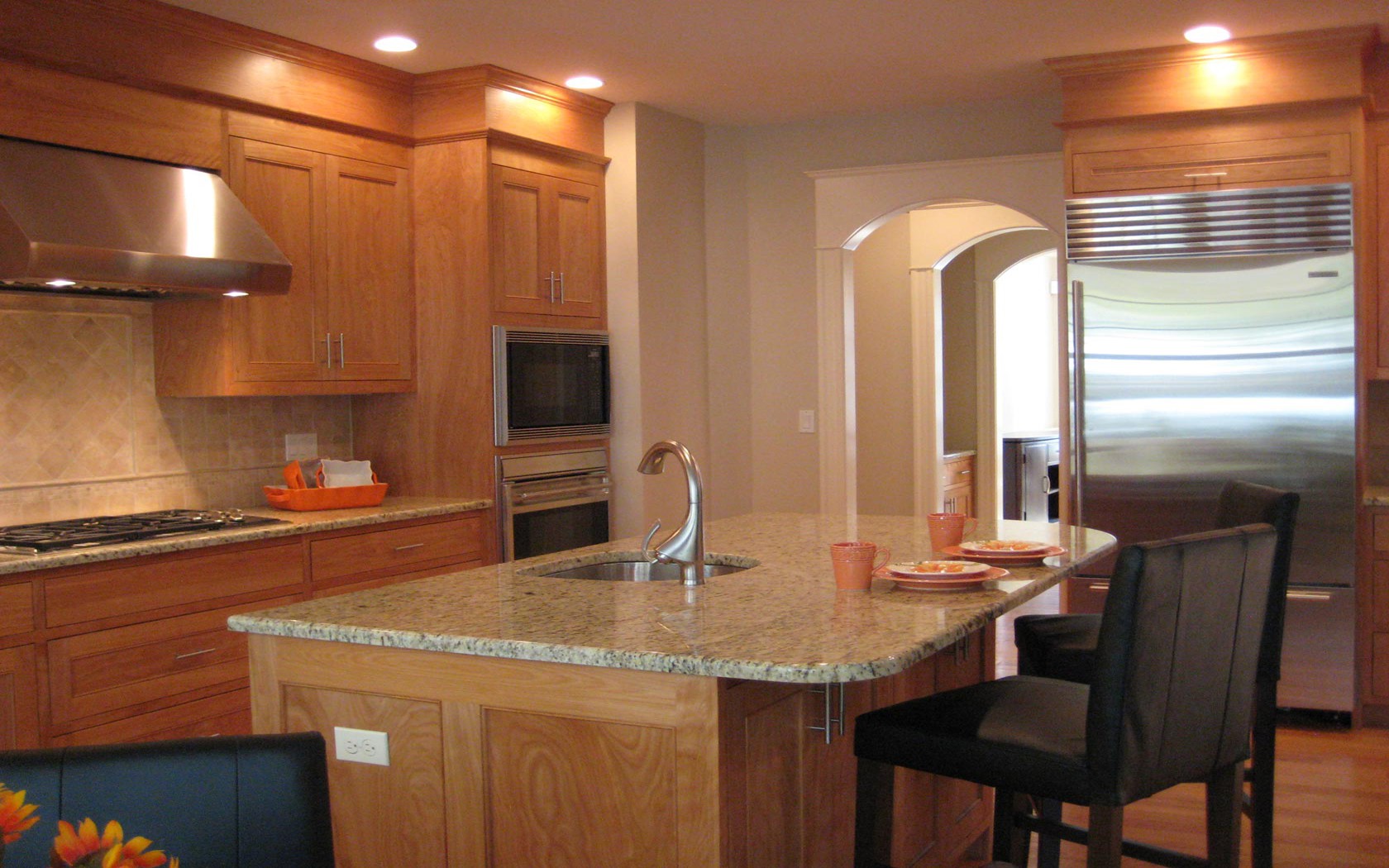 "
data-horizontalPosition="right"
data-verticalPosition="center" >
"
data-horizontalPosition="right"
data-verticalPosition="center" >
