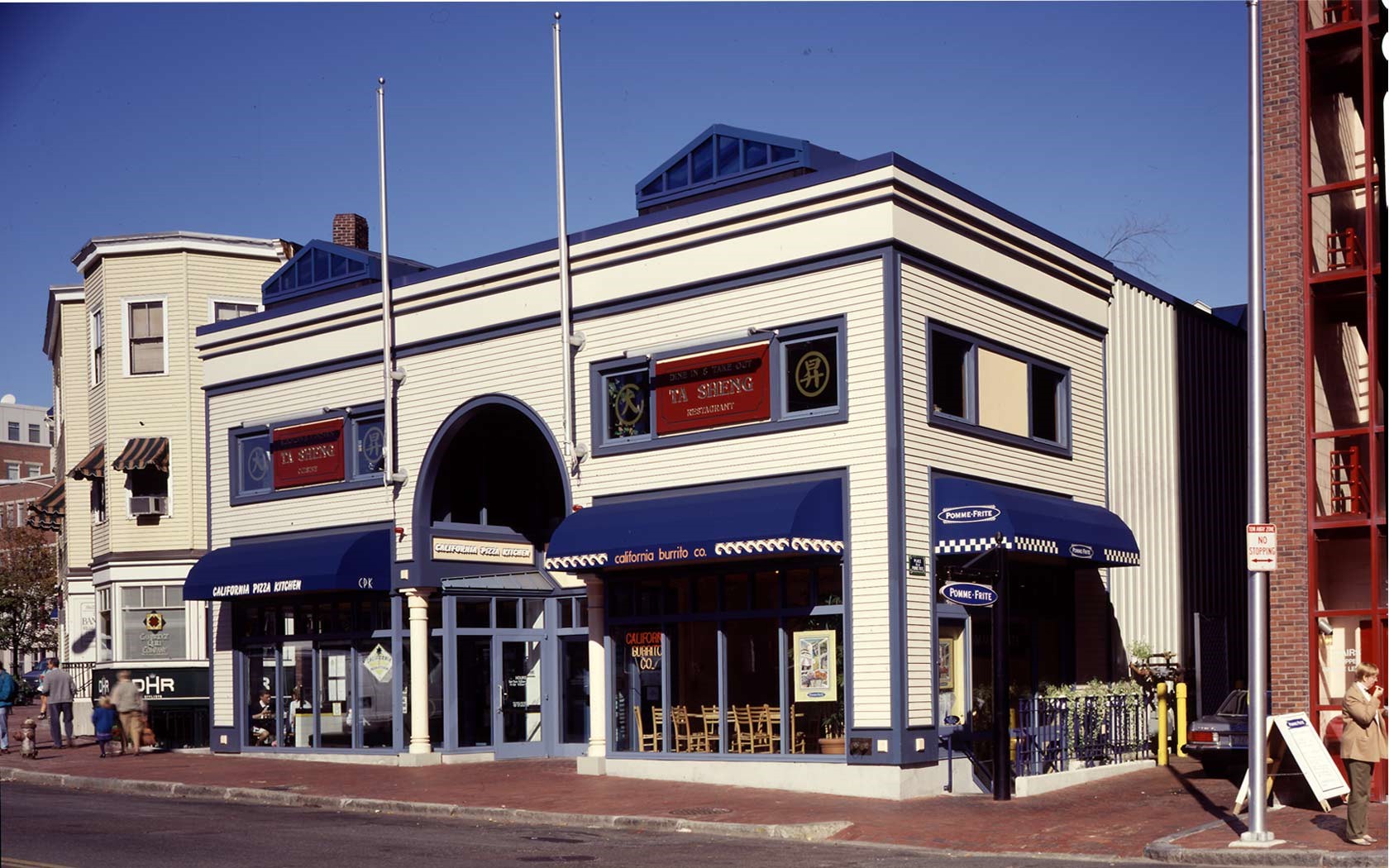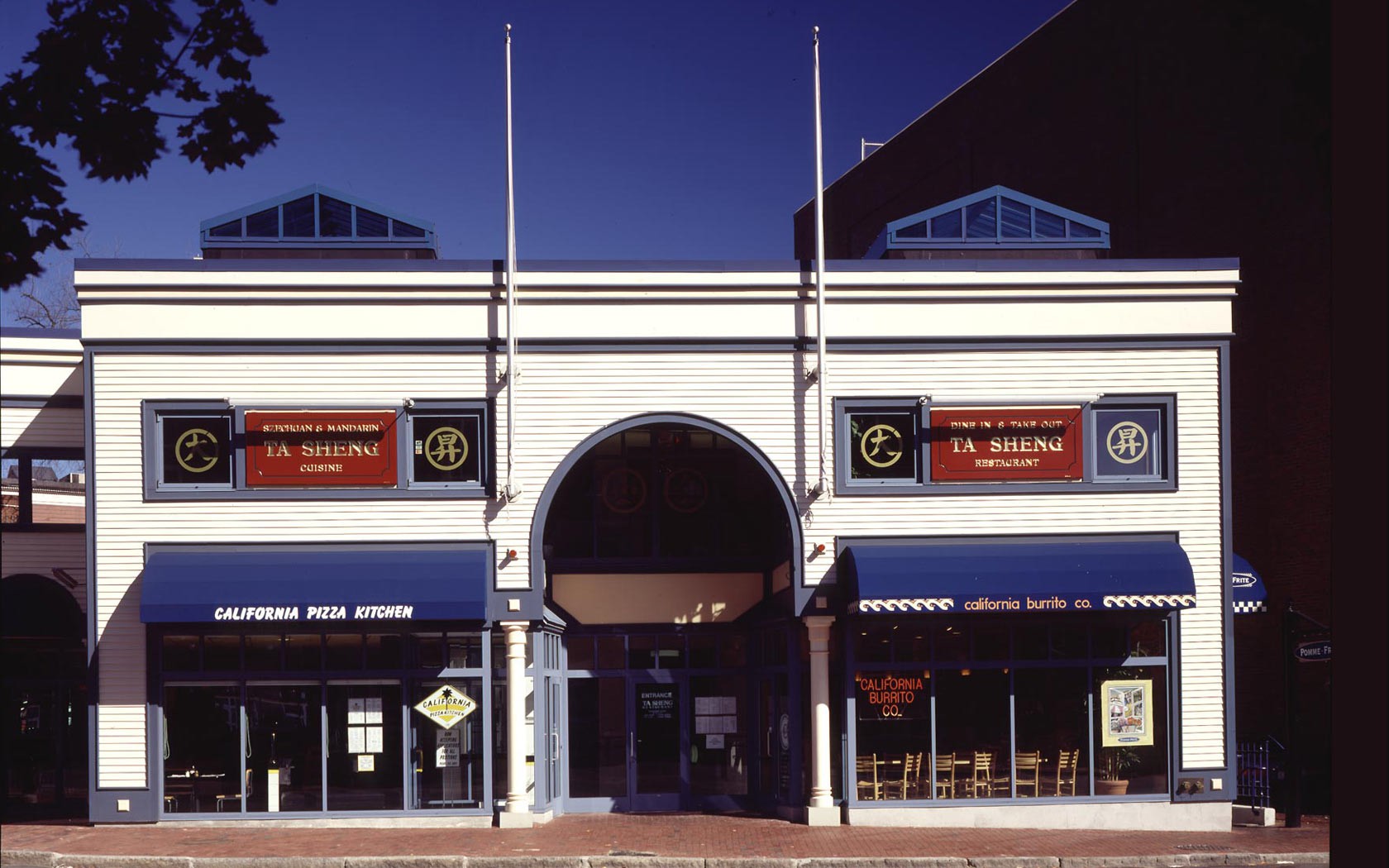| 16-18 Eliot Street, Cambridge, MA |  |
MSH Architecture designed a new building in Harvard Square, Cambridge, to accommodate retail and restaurant tenants on three floors. The building is a steel-frame, wood-clad structure with an inviting façade and color scheme that responds to the Harvard Square neighborhood.
At this location, a real challenge was how to create usable and desirable retail space above and below the street level. With the use of an inviting entry and glazing in a central archway from which to see the space above, MSH achieved that goal for the second floor, now occupied by an upscale Japanese restaurant, Gyu Kaku. At the lower level, the retail space is reached by an outside side entry stairs. At the suggestion of a street-level tenant, the ground floor area was modified and expanded to create a link, both architecturally and aesthetically, to the neighboring three-story frame building.




