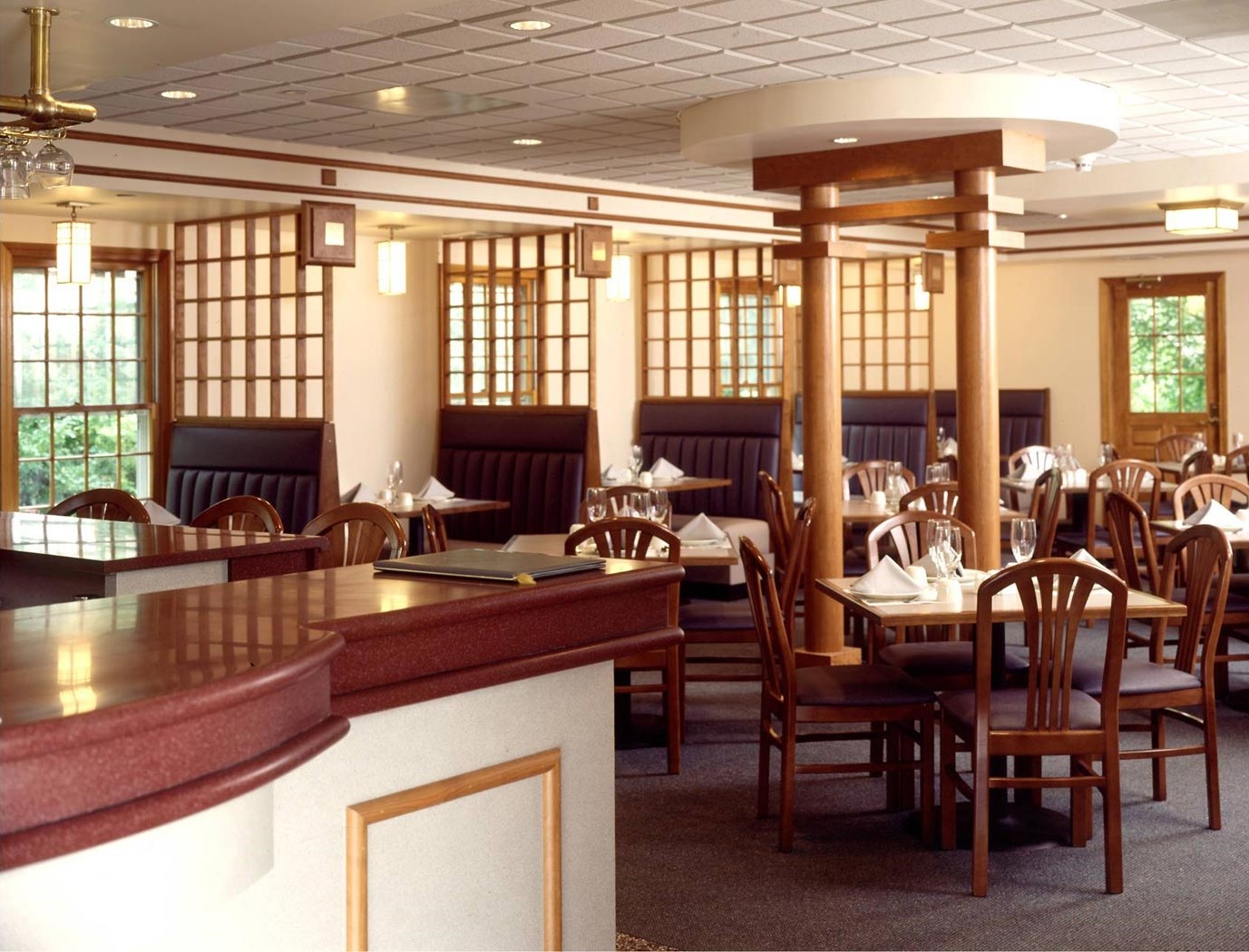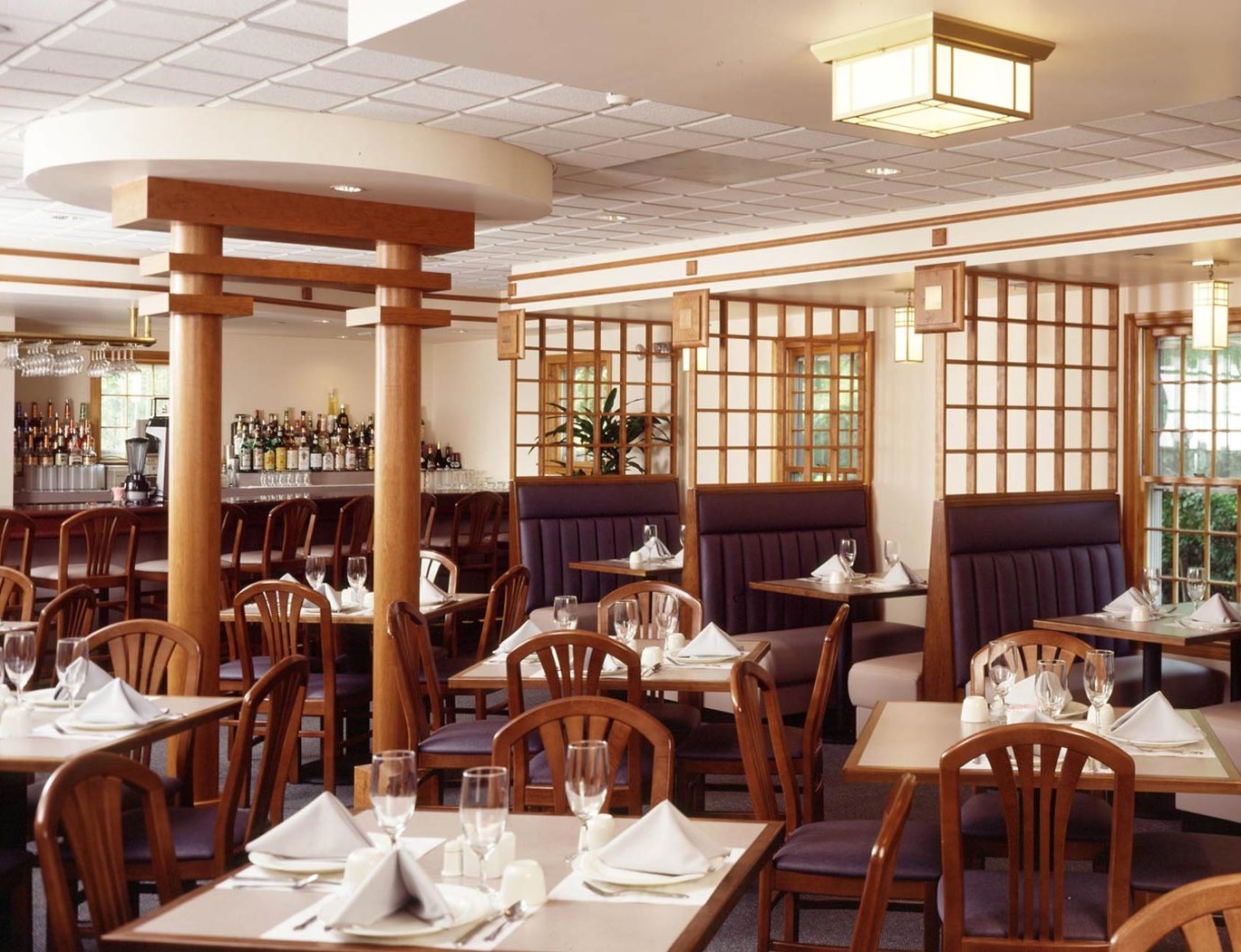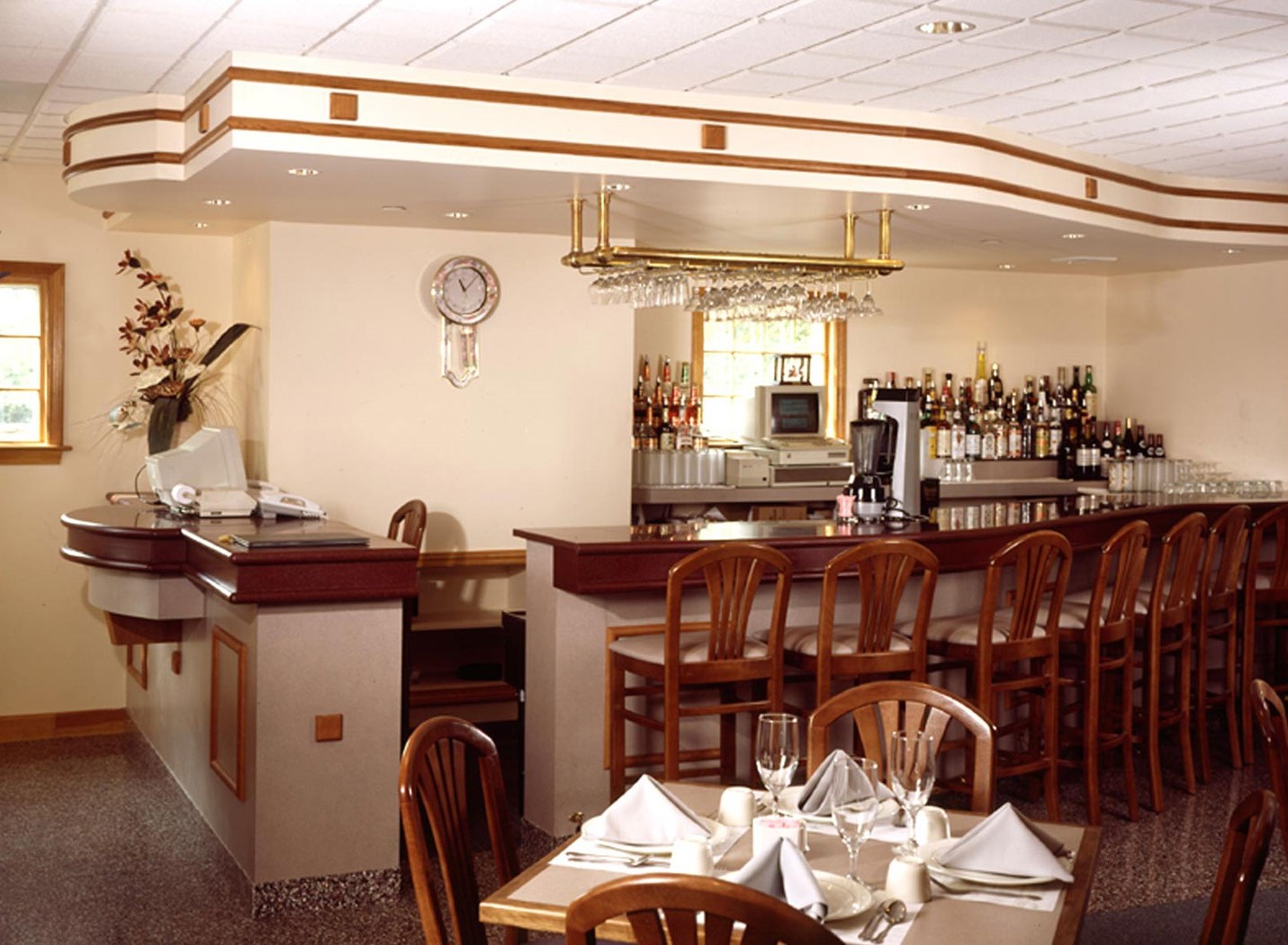| China Trade Restaurant |  |
In Concord, Massachusetts, MSH Architecture Associates converted a two story office building off of a busy commuter highway to accommodate a new Chinese restaurant, China Trade. The main brick-faced building was used for the dining room, with the kitchen located in a side wing, and handicapped bathrooms and the support service area located between.
The new layout was achieved by rebuilding the main stair to the second floor, providing more space on the first floor for the dining area. The new stairwell to the second floor also gave the upstairs space with a distinct and separate entrance. In the course of design and field investigations, a structural column was uncovered in one of the existing partitions that was going to be demolished in order to provide an open dining room area. To deal with this situation, the structural column was incorporated into one of two wooden ornamental pillars in the center of the dining room. The pillars, along with circular cut-outs in the ceiling, a sensuous expanse of bar, intimate booths separated by screens, and unusual light fixtures work harmoniously to evoke an elegant far-east atmosphere.
MSH Architecture’s design totally transformed the character of the building, turning a non-descript commercial site into an attractive dining destination.




