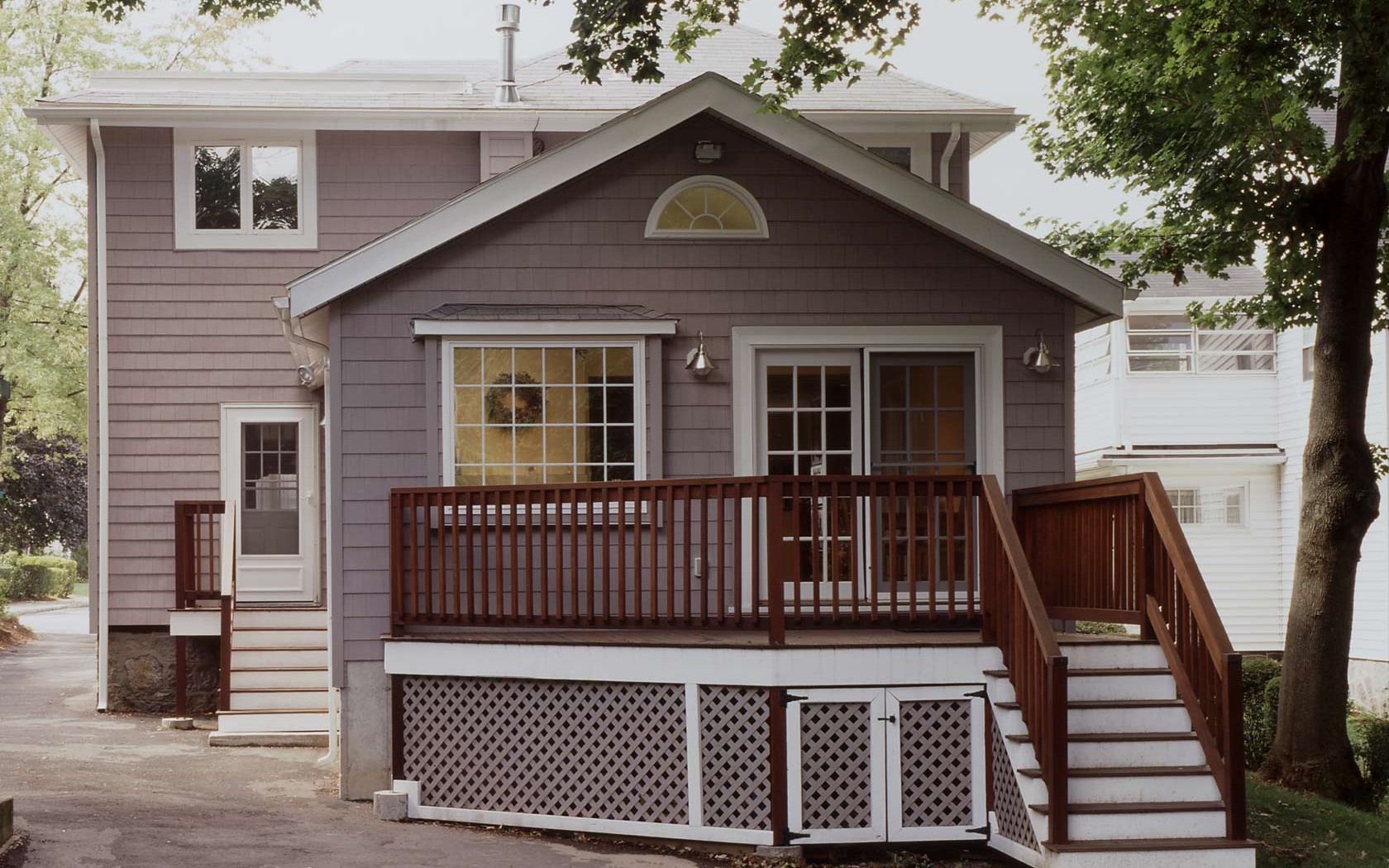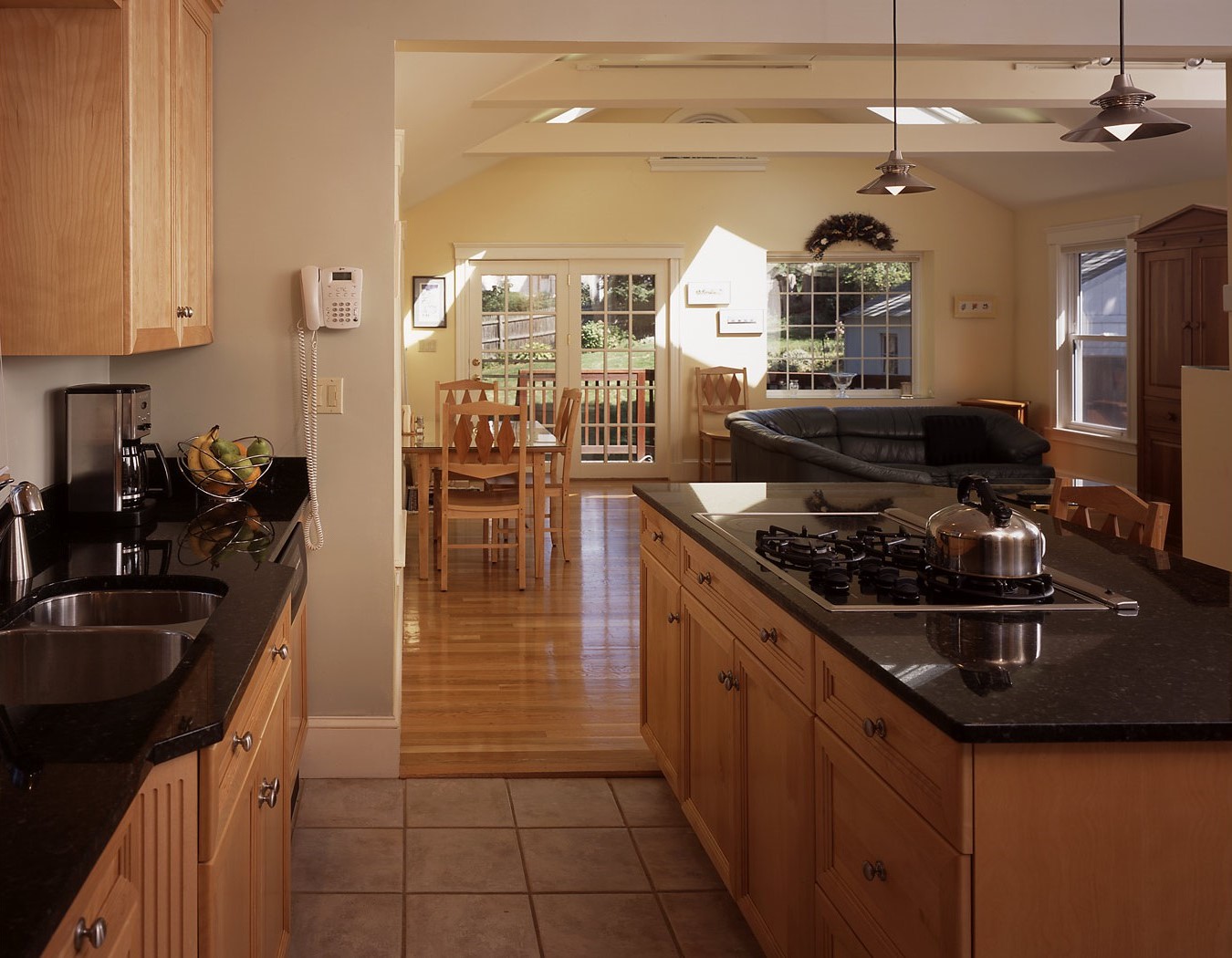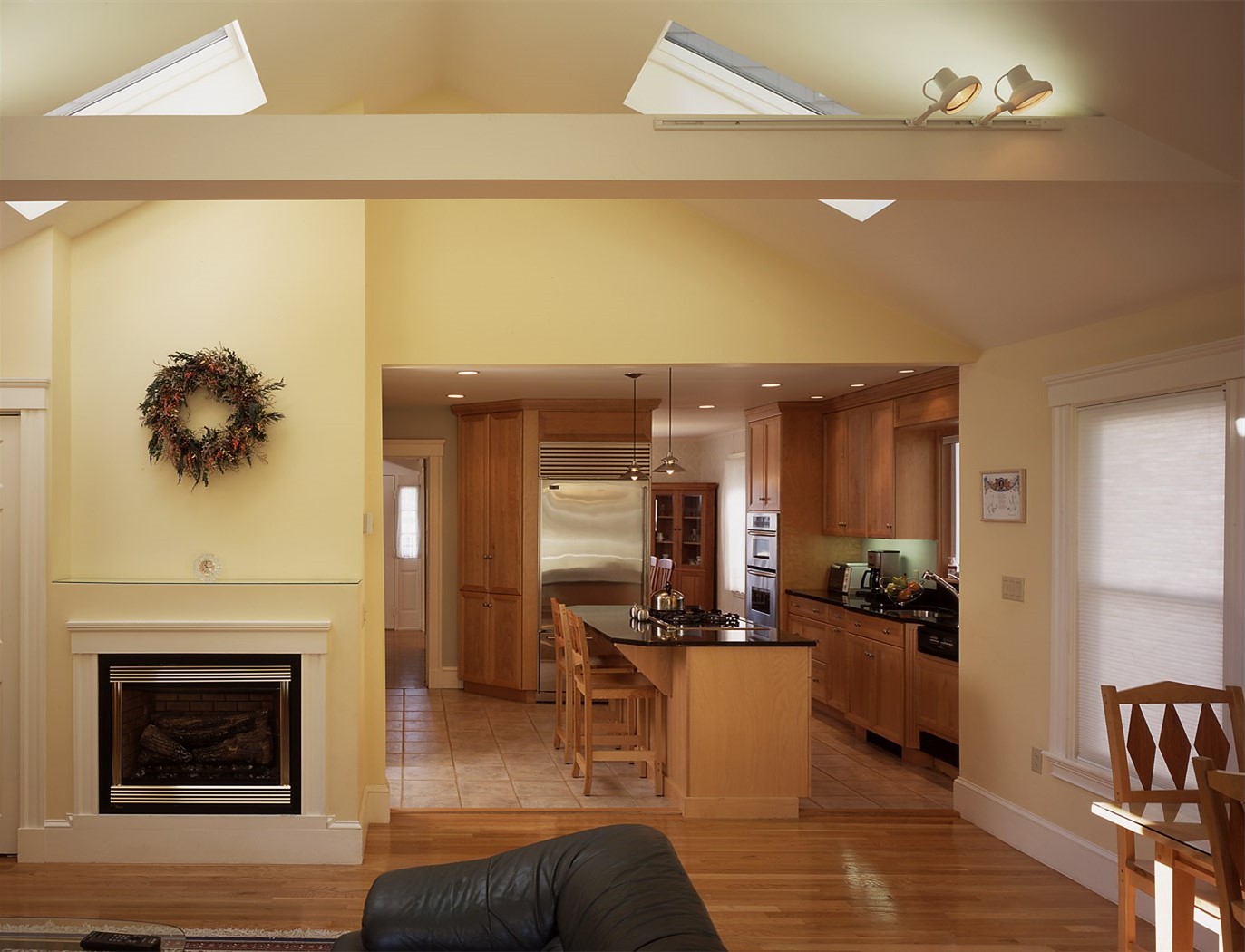| ADDITION AND REMODELING OF WEST ROXBURY (BOSTON), MASSACHUSETTS HOME |  |
Set on a quiet street in the West Roxbury section of Boston, Massachusetts, this two-story home benefited greatly from a family-room addition and second-floor remodel by MSH Architecture Associates.
On the first floor, the spacious new family room designed by MSH overlooks the deck and a pleasant backyard and connects with the newly-renovated kitchen toward the front of the house. The family room’s large picture window and full glass sliding doors allow generous views of the landscape and provide abundant natural light. A cathedral ceiling with skylights and indirect lighting in the recessed ceiling ties adds to the spaciousness and connection between the indoors and outdoors.
The existing second floor of the house had a deck off the master bedroom, but did not have a master bathroom. The solution developed by MSH was to infill the small second-floor deck to create a master bathroom. The master bathroom includes a Jacuzzi tub and companion shower, a double vanity, and a recessed toilet area.




